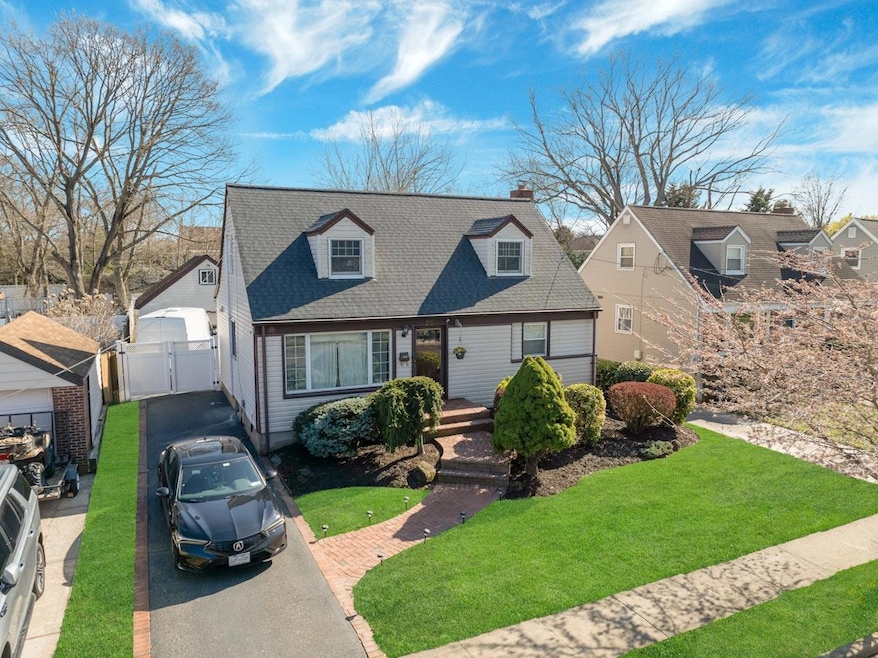
25 Garden Place Merrick, NY 11566
Merrick NeighborhoodHighlights
- Gourmet Kitchen
- Cape Cod Architecture
- Main Floor Primary Bedroom
- Merrick Avenue Middle School Rated A
- Wood Flooring
- Granite Countertops
About This Home
As of July 2025Merrick Gardens! Chatterton Elementary School, Merrick Ave Middle (MAMS) and Calhoun HS. 25 Garden Place is A/K/A 1740 Garden Place.....Mint 4BR/2FBATH Cape features Hardwood Floors on Main Level and Upstairs. Vinyl and Andersen Windows, Large Rear Yard, 50 x 153 Property, 2 CAR Detached Garage, Long Driveway, Fenced In. Gorgeous Custom Maple Kitchen Cabinetry with Costa Esmeralda Granite & Lighted Display Cabinet. Hi Hat Lighting, Stainless Appliances, Pantry Closet, Sliders from Dining Room out to Massive Paver Patio for Entertaining plus Huge Rear Yard. Outdoor Lighting, Playroom in Basement with Storage Closets, Media Room, Laundry Area and Utilties plus More Storage. Gas Heating, Separate Gas Hot Water Heater, 200 Amps, Gas Cooking, 3 Yr Young Roof with 30 Yr Warranty, (first Layer), In Ground Sprinklers, Professionally Landscaped, 4 NEW Fijitsu Split Combo Heat/AC's. Centrally located to Schools, LIRR, Shopping, Restaurants. Taxes Before Star Savings
Last Agent to Sell the Property
Signature Premier Properties Brokerage Phone: 516-546-6300 License #30KA0618068 Listed on: 04/10/2025

Home Details
Home Type
- Single Family
Est. Annual Taxes
- $14,388
Year Built
- Built in 1949
Lot Details
- Lot Dimensions are 50x153
- North Facing Home
- Level Lot
- Garden
- Back Yard Fenced and Front Yard
Parking
- 2 Car Garage
- Driveway
Home Design
- Cape Cod Architecture
- Frame Construction
- Vinyl Siding
Interior Spaces
- 1,260 Sq Ft Home
- Built-In Features
- Crown Molding
- Recessed Lighting
- Storage
- Wood Flooring
- Basement Fills Entire Space Under The House
Kitchen
- Gourmet Kitchen
- Oven
- Dishwasher
- Stainless Steel Appliances
- Kitchen Island
- Granite Countertops
Bedrooms and Bathrooms
- 4 Bedrooms
- Primary Bedroom on Main
- 2 Full Bathrooms
Laundry
- Dryer
- Washer
Outdoor Features
- Patio
Schools
- Chatterton Elementary School
- Contact Agent High School
Utilities
- Ductless Heating Or Cooling System
- Baseboard Heating
- Heating System Uses Natural Gas
Listing and Financial Details
- Exclusions: See LB
- Legal Lot and Block 461-462 / 100
Similar Homes in the area
Home Values in the Area
Average Home Value in this Area
Property History
| Date | Event | Price | Change | Sq Ft Price |
|---|---|---|---|---|
| 07/03/2025 07/03/25 | Sold | $805,000 | 0.0% | $639 / Sq Ft |
| 05/27/2025 05/27/25 | Pending | -- | -- | -- |
| 04/30/2025 04/30/25 | Off Market | $805,000 | -- | -- |
| 04/10/2025 04/10/25 | For Sale | $759,000 | -- | $602 / Sq Ft |
Tax History Compared to Growth
Agents Affiliated with this Home
-
Lynn Karp

Seller's Agent in 2025
Lynn Karp
Signature Premier Properties
(516) 659-2291
19 in this area
100 Total Sales
-
Nicole Pappas
N
Buyer's Agent in 2025
Nicole Pappas
Compass Greater NY LLC
(516) 517-4751
1 in this area
4 Total Sales
Map
Source: OneKey® MLS
MLS Number: 846116
- 604 Meadowbrook Rd
- 1707 Carroll Ave
- 1938 Meadowbrook Rd
- 179 Commonwealth Ave
- 125 Frederick Ave
- 96 Thelma Ave
- 44 Willis Ave
- 25 Babylon Turnpike
- 1931 Miller Place
- 1824 Gildersleeve St
- 1821 Meadowbrook Rd
- 78 Jesse St
- 58 Weberfield Ave
- 1922 Horatio Ave
- 95 Weberfield Ave
- 1690 Argyle Rd
- 45 Lakeview Ave
- 2291 Girard Place
- 33 Willow Ave
- 1930 Sunrise Hwy Unit 34
