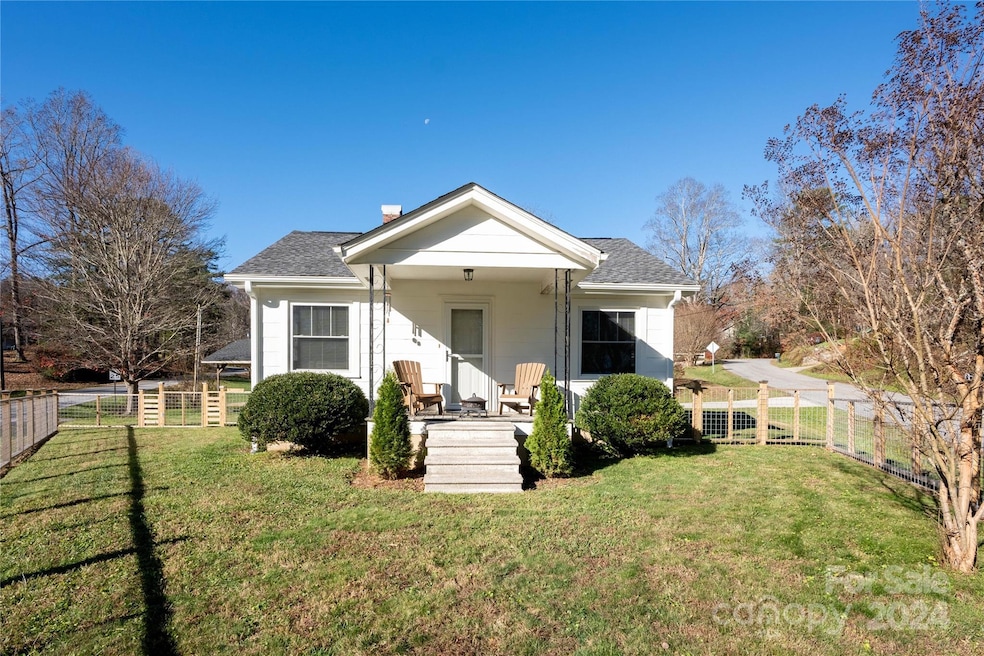
25 Glazener Rd Brevard, NC 28712
Highlights
- Laundry Room
- Detached Carport Space
- Asbestos
- 1-Story Property
- Central Air
About This Home
As of February 2025Welcome to this charming home in the heart of Brevard. Just minutes to vibrant downtown & so close to Brevard Music Center, Bracken Mountain Preserve, & Pisgah National Forest. Built in 1949, 25 Glazener exudes a sense of character & history, while boasting impeccable care & recent renovations, including new drywall, new flooring, new kitchen, new bathroom, new doors, new deck, new fence, & a newly paved driveway. The kitchen features modern appliances & granite countertops & the main bedroom offers a generous, custom-built closet. The outdoor space is a highlight, with a fenced-in yard & a new deck, perfect for pets, relaxing, & entertaining, while the carport has new siding, a new roof, & a fantastic interior workshop. Whether you're a first-time homebuyer, downsizing, or seeking a vacation retreat, this rare, affordable property promises a blend of convenience, charm, and a touch of the great outdoors; it's the epitome of simple living in the sweetest mountain town.
Last Agent to Sell the Property
Keller Williams Professionals Brokerage Email: matthewdurt@kw.com License #350918 Listed on: 11/21/2024

Home Details
Home Type
- Single Family
Est. Annual Taxes
- $1,474
Year Built
- Built in 1949
Lot Details
- Property is zoned GR4-ETJ
Home Design
- Asbestos
Interior Spaces
- 748 Sq Ft Home
- 1-Story Property
- Crawl Space
- Laundry Room
Kitchen
- Electric Oven
- Microwave
- Dishwasher
Bedrooms and Bathrooms
- 2 Main Level Bedrooms
- 1 Full Bathroom
Parking
- Detached Carport Space
- Driveway
Utilities
- Central Air
- Heat Pump System
- Septic Tank
Listing and Financial Details
- Assessor Parcel Number 8585-24-4995-000
Ownership History
Purchase Details
Home Financials for this Owner
Home Financials are based on the most recent Mortgage that was taken out on this home.Similar Homes in Brevard, NC
Home Values in the Area
Average Home Value in this Area
Purchase History
| Date | Type | Sale Price | Title Company |
|---|---|---|---|
| Warranty Deed | $308,000 | None Listed On Document |
Mortgage History
| Date | Status | Loan Amount | Loan Type |
|---|---|---|---|
| Open | $246,400 | New Conventional |
Property History
| Date | Event | Price | Change | Sq Ft Price |
|---|---|---|---|---|
| 02/07/2025 02/07/25 | Sold | $308,000 | -3.8% | $412 / Sq Ft |
| 12/08/2024 12/08/24 | Price Changed | $320,000 | -4.5% | $428 / Sq Ft |
| 11/21/2024 11/21/24 | For Sale | $335,000 | +123.3% | $448 / Sq Ft |
| 01/20/2021 01/20/21 | Sold | $150,000 | -20.6% | $197 / Sq Ft |
| 12/08/2020 12/08/20 | Pending | -- | -- | -- |
| 11/12/2020 11/12/20 | Price Changed | $189,000 | -5.0% | $248 / Sq Ft |
| 10/22/2020 10/22/20 | For Sale | $199,000 | -- | $261 / Sq Ft |
Tax History Compared to Growth
Tax History
| Year | Tax Paid | Tax Assessment Tax Assessment Total Assessment is a certain percentage of the fair market value that is determined by local assessors to be the total taxable value of land and additions on the property. | Land | Improvement |
|---|---|---|---|---|
| 2025 | $1,474 | $306,760 | $60,000 | $246,760 |
| 2024 | $898 | $136,480 | $39,000 | $97,480 |
| 2023 | $898 | $136,480 | $39,000 | $97,480 |
| 2022 | $898 | $136,480 | $39,000 | $97,480 |
| 2021 | $0 | $136,480 | $39,000 | $97,480 |
Agents Affiliated with this Home
-
Matthew Durt
M
Seller's Agent in 2025
Matthew Durt
Keller Williams Professionals
(402) 669-3784
11 in this area
17 Total Sales
-
Team Looking Glass Realty
T
Buyer's Agent in 2025
Team Looking Glass Realty
Looking Glass Realty
(828) 926-5155
175 in this area
241 Total Sales
-
Amy Fisher

Seller's Agent in 2021
Amy Fisher
Fisher Realty - 10 Park Place
(828) 507-0246
117 in this area
162 Total Sales
-
Connie Chase

Buyer's Agent in 2021
Connie Chase
Fisher Realty - 10 Park Place
(828) 273-6706
30 in this area
68 Total Sales
Map
Source: Canopy MLS (Canopy Realtor® Association)
MLS Number: 4195252
APN: 8585-24-4995-000
- lot 3 Heavenly Hill Dr Unit 3
- 118 Resada Dr
- 33 Resada Dr
- 169 Montview Cir
- 17 Resada Dr
- 173 Cambridge Dr
- 23 Eagle Run
- 999 Fisher Rd Unit 7B
- 54 Wintergreen Dr
- 112 Creekside Dr
- 41 Autumn Glen Ct
- 33 Red Fox Ln
- 27 Curlee St
- 132 Fox Cross Dr
- 118 Railroad Ave
- 288 W Main St
- 19 Neely Rd
- 206 Rhododendron Dr
- 129 West Ln
- 75 Hawthorne Dr






