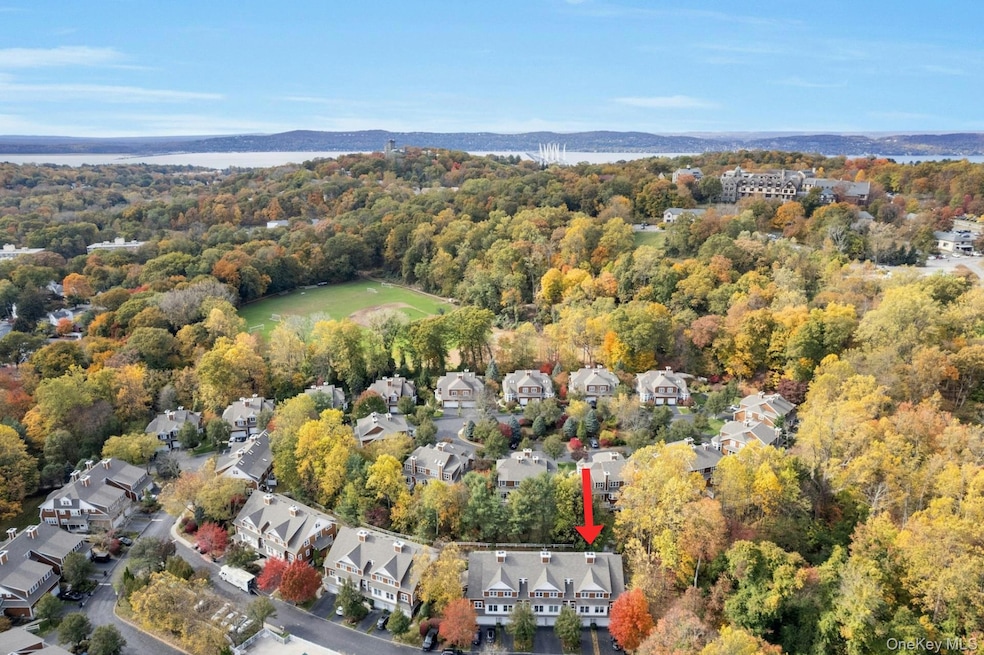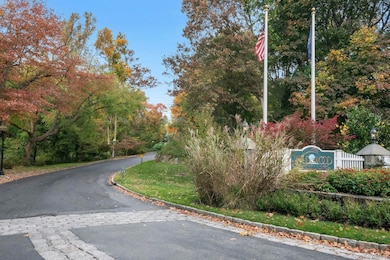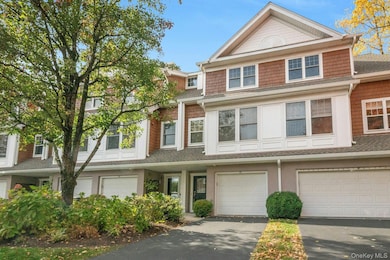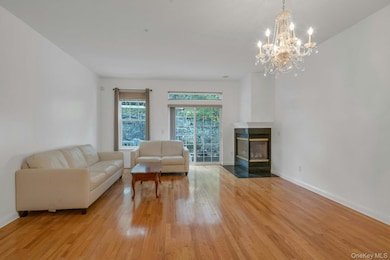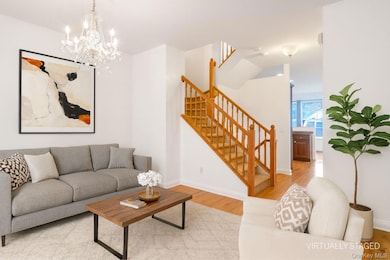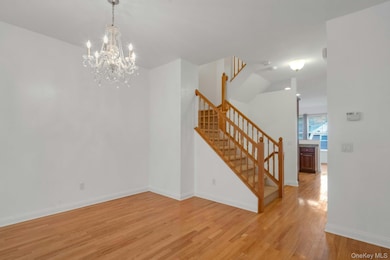25 Glen Hill Ln Unit 25 Tarrytown, NY 10591
Estimated payment $6,031/month
Highlights
- In Ground Pool
- View of Trees or Woods
- Cathedral Ceiling
- John Paulding School Rated A-
- Open Floorplan
- Wood Flooring
About This Home
Welcome to 25 Glen Hill Lane a two-bedroom, two-and-a-half-bath townhouse in the Wyldwood community of Tarrytown, NY. It features a loft, a newly-equipped kitchen, primary bedroom with full bath, full hall bath and roomy guest room, a living room with a gas fire place, and glass doors to a private patio. The lower level has an attached one car garage, laundry, a bonus room that can be used as a gym, office, or guest room, the possibilities are endless The Wyldwood complex is situated near the Glenville Preserve, with a peaceful and serene nature trail just steps away, and offers a clubhouse and in-ground pool. Affordable taxes and a monthly HOA of $550.00. Enjoy all that Westchester has to offer from this move in ready home.
Listing Agent
Julia B Fee Sothebys Int. Rlty Brokerage Phone: 914-295-3500 License #10301200213 Listed on: 10/30/2025

Co-Listing Agent
Julia B Fee Sothebys Int. Rlty Brokerage Phone: 914-295-3500 License #10401358203
Townhouse Details
Home Type
- Townhome
Est. Annual Taxes
- $9,443
Year Built
- Built in 2002
Lot Details
- East Facing Home
HOA Fees
- $550 Monthly HOA Fees
Parking
- 1 Car Attached Garage
- Driveway
Home Design
- Frame Construction
- Clapboard
Interior Spaces
- 2,400 Sq Ft Home
- 4-Story Property
- Open Floorplan
- Cathedral Ceiling
- Gas Fireplace
- Entrance Foyer
- Wood Flooring
- Views of Woods
- Partially Finished Basement
- Walk-Out Basement
Kitchen
- Gas Range
- Microwave
- Dishwasher
- Granite Countertops
Bedrooms and Bathrooms
- 2 Bedrooms
- En-Suite Primary Bedroom
- Walk-In Closet
- Double Vanity
Laundry
- Laundry in Hall
- Dryer
- Washer
Outdoor Features
- In Ground Pool
- Patio
Schools
- Washington Irving Interm Elementary School
- Sleepy Hollow Middle School
- Sleepy Hollow High School
Utilities
- Forced Air Heating and Cooling System
- Heating System Uses Natural Gas
Listing and Financial Details
- Assessor Parcel Number 2689-019-001-00001-000-0000-47
Community Details
Overview
- Association fees include common area maintenance, exterior maintenance, grounds care, pool service, snow removal, trash
Recreation
- Community Pool
Pet Policy
- Pets Allowed
Map
Home Values in the Area
Average Home Value in this Area
Property History
| Date | Event | Price | List to Sale | Price per Sq Ft |
|---|---|---|---|---|
| 10/30/2025 10/30/25 | For Sale | $895,000 | -- | $373 / Sq Ft |
Source: OneKey® MLS
MLS Number: 928938
- 46 Trailhead Ln
- 410 Benedict Ave Unit 5E
- 412 Benedict Ave Unit 5H
- 497 Martling Ave
- 94 Barnes Rd
- 119 River St
- 499 Martling Ave
- 43 Putnam Ave
- 222 Martling Ave Unit 3K
- 300 Sheldon Ave
- 55 Embree St
- 123 Altamont Ave
- 51 High St
- 560 Taxter Rd
- 26 Fairview Ave
- 89 Altamont Ave
- 23 Gracemere
- 20 Benedict Ave
- 102 Legend Dr Unit 101
- 120 S Broadway
- 416 Benedict Ave Unit 4C
- 1202 Crescent Dr
- 157 White Plains Rd Unit 47D
- 157 White Plains Rd Unit 84A
- 118 W Main St
- 500 Town Green Dr
- 210 Legend Dr
- 144 S Broadway Unit Lower 1
- 32 Nob Hill Dr
- 320 S Broadway Unit P8
- 320 S Broadway Unit P5
- 62 S Washington St
- 61 S Washington St Unit 1E
- 53 S Washington St
- 53 Main St
- 62 Central Ave Unit 62 Central Ave
- 10 Bridge St
- 19 Hanford Place
- 1513 Old Country Rd Unit 1513
- 165 Valley St Unit 2nd Flr
