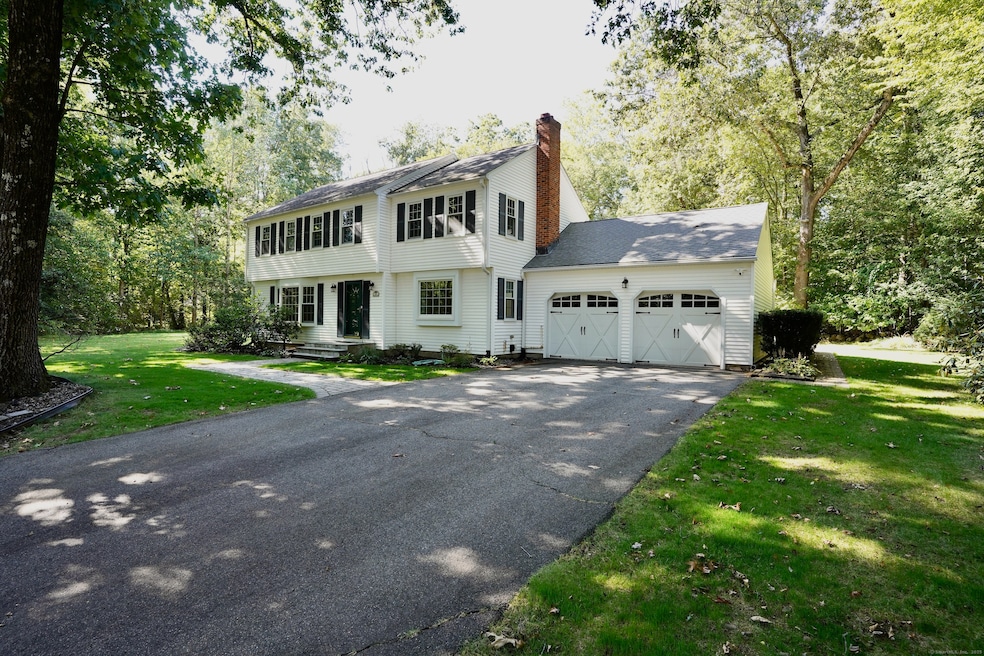25 Goldenrod Ct Cheshire, CT 06410
Estimated payment $4,543/month
Highlights
- In Ground Pool
- Colonial Architecture
- Attic
- Darcey School Rated A-
- Deck
- 1 Fireplace
About This Home
Imagine entertaining guests in this stunning four-bedroom, 2 1/2-bath Colonial nestled on a quiet cul-de-sac in the charming New England town of Cheshire, Connecticut. This home features a beautifully updated gourmet kitchen with stainless steel appliances, a farmhouse sink, quartz countertops, and thoughtfully designed cabinetry. Enjoy the bright sunroom that opens to an oversized deck overlooking a spectacular backyard complete with an inground pool-perfect for gatherings and relaxation. The owners have lovingly maintained the property and recently invested $71K in new Andersen windows. With so many updates and features, this home is truly move-in ready. Don't wait-schedule your showing today!
Home Details
Home Type
- Single Family
Est. Annual Taxes
- $9,764
Year Built
- Built in 1972
Lot Details
- 0.74 Acre Lot
- Property is zoned R-40
Home Design
- Colonial Architecture
- Concrete Foundation
- Frame Construction
- Asphalt Shingled Roof
- Vinyl Siding
Interior Spaces
- 2,311 Sq Ft Home
- 1 Fireplace
- Thermal Windows
- Concrete Flooring
- Attic or Crawl Hatchway Insulated
- Laundry on main level
Kitchen
- Oven or Range
- Electric Range
- Microwave
- Farmhouse Sink
Bedrooms and Bathrooms
- 4 Bedrooms
Unfinished Basement
- Basement Fills Entire Space Under The House
- Basement Hatchway
- Sump Pump
- Basement Storage
Parking
- 2 Car Garage
- Parking Deck
- Automatic Garage Door Opener
Pool
- In Ground Pool
- Fence Around Pool
- Vinyl Pool
Outdoor Features
- Deck
- Patio
- Rain Gutters
Schools
- Norton Elementary School
- Dodd Middle School
- Cheshire High School
Utilities
- Central Air
- Heating System Uses Oil
- Oil Water Heater
- Fuel Tank Located in Basement
- Cable TV Available
Listing and Financial Details
- Exclusions: Chandelier in dining room will not convey with the property.
- Assessor Parcel Number 1086422
Map
Home Values in the Area
Average Home Value in this Area
Tax History
| Year | Tax Paid | Tax Assessment Tax Assessment Total Assessment is a certain percentage of the fair market value that is determined by local assessors to be the total taxable value of land and additions on the property. | Land | Improvement |
|---|---|---|---|---|
| 2025 | $9,764 | $328,300 | $101,500 | $226,800 |
| 2024 | $9,015 | $328,300 | $101,500 | $226,800 |
| 2023 | $8,791 | $250,540 | $101,480 | $149,060 |
| 2022 | $8,599 | $250,540 | $101,480 | $149,060 |
| 2021 | $8,448 | $250,540 | $101,480 | $149,060 |
| 2020 | $8,323 | $250,540 | $101,480 | $149,060 |
| 2019 | $8,323 | $250,540 | $101,480 | $149,060 |
| 2018 | $8,387 | $257,120 | $102,140 | $154,980 |
| 2017 | $8,212 | $257,120 | $102,140 | $154,980 |
| 2016 | $7,891 | $257,120 | $102,140 | $154,980 |
| 2015 | $7,891 | $257,120 | $102,140 | $154,980 |
| 2014 | $7,778 | $257,120 | $102,140 | $154,980 |
Property History
| Date | Event | Price | Change | Sq Ft Price |
|---|---|---|---|---|
| 09/13/2025 09/13/25 | For Sale | $699,888 | -- | $303 / Sq Ft |
Purchase History
| Date | Type | Sale Price | Title Company |
|---|---|---|---|
| Warranty Deed | $230,000 | -- | |
| Warranty Deed | $230,000 | -- |
Mortgage History
| Date | Status | Loan Amount | Loan Type |
|---|---|---|---|
| Open | $250,000 | Stand Alone Refi Refinance Of Original Loan | |
| Closed | $100,000 | No Value Available | |
| Closed | $116,704 | No Value Available | |
| Closed | $154,675 | No Value Available | |
| Closed | $184,000 | Unknown |
Source: SmartMLS
MLS Number: 24126484
APN: CHES-000077-000235
- 31 Iris Ct
- 136 Crescent Cir
- 50 Heritage Dr
- 50 Wintergreen Ln
- 21 Rockview Dr
- 143 Rockview Dr
- 764 Bethany Mountain Rd
- 295 Hotchkiss Ridge
- 1325 Avon Blvd
- 239 Bates Dr
- 80 Jill Ln
- 1 Mountaincrest Dr
- 50 Abrams Rd
- 164 S Brooksvale Rd
- 261 S Brooksvale Rd
- 67 Southwick Ct Unit 67
- 115 S Brooksvale Rd
- 792 Cornwall Ave
- 161 Laurel Terrace
- 288 Argyle Rd
- 470 Oak Ave Unit 82
- 589 S Main St
- 281 Spring St Unit All utilities included
- 81 Main St Unit 81 Main St
- 138 Highland Ave Unit A4
- 64 E Mitchell Ave
- 64 E Mitchell Ave Unit 37
- 64 E Mitchell Ave Unit 34
- 1197 Prospect Rd
- 356 Highland Ave
- 405 Maple Ave
- 182 Knoll Dr
- 1123 Waterbury Rd Unit 2A
- 884 Highland Ave
- 38 Merriman Ln
- 33 Deer Run Rd
- 319 Greens Loop Unit 319 Greens Loop cheshire
- 52 Currier Way
- 10 Realty Dr
- 3656 Whitney Ave







