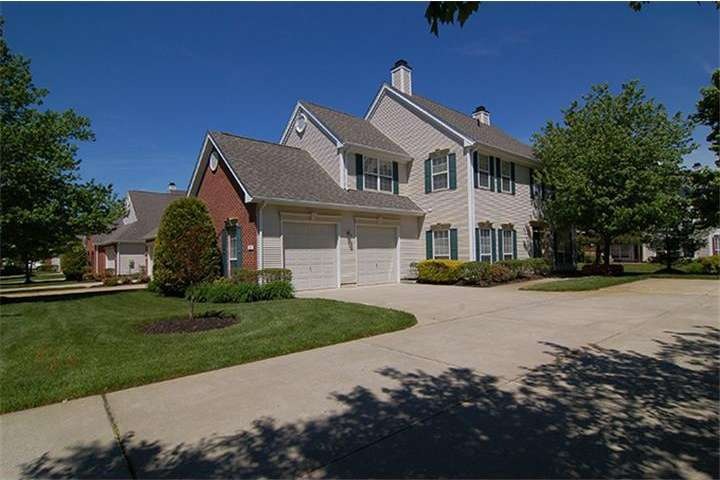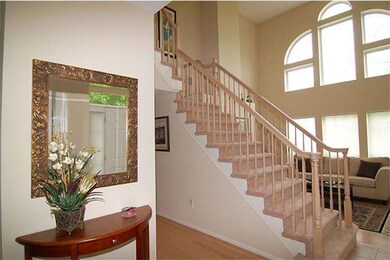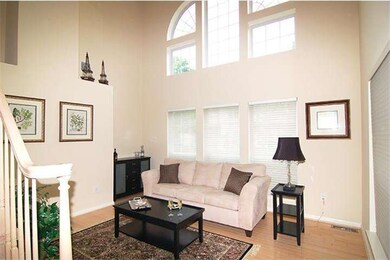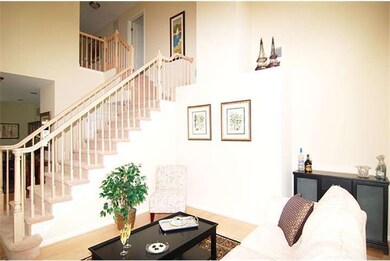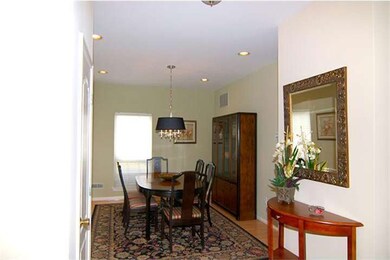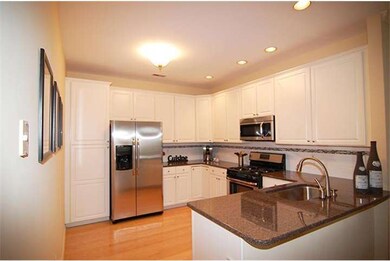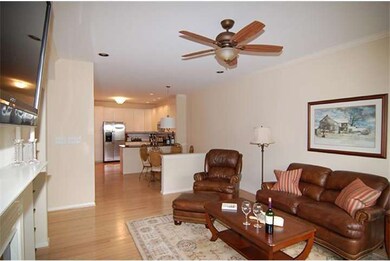
25 Grand Banks Cir Unit 25 Marlton, NJ 08053
Kings Grant NeighborhoodHighlights
- Colonial Architecture
- Cathedral Ceiling
- Whirlpool Bathtub
- Cherokee High School Rated A-
- Wood Flooring
- Attic
About This Home
As of June 2015Back on The Market! Condominium living at its' finest! Braddock Model End Unit Town Home at Waters Edge has southern exposure and 2 views of the watercourse. Amid beautifully landscaped grounds this unit features a 2-story ceiling in Foyer/Living Room, Palladium window, Dining Room, Den, Gas log fireplace, Flat screen TV (included in sale), and access to Brick patio. Eat-in Kitchen with New Stainless Steel appliances, Granite Counter tops with New Custom Back Splash, 3 bedrooms (Master with cathedral ceiling/balcony), 2.5 baths (Master with tiled shower/jacuzzi tub), Hardwood floors throughout main floor and first floor Laundry and Foyer with new flooring. Unit has been freshly painted, with new lighting throughout, new carpeting - staircase/hall. 2-car garage with pad parking for 3 additional cars makes this a looked for location. Ownership at Waters Edge/KGOSA includes use of amenities at Kings Grant(Lake, Pool, Tennis). Note, Keller Williams requires certified funds, no exceptions. Don't pass on this one!
Last Agent to Sell the Property
Keller Williams Realty - Cherry Hill License #897282 Listed on: 05/17/2013

Townhouse Details
Home Type
- Townhome
Est. Annual Taxes
- $6,937
Year Built
- Built in 1994
Lot Details
- Southeast Facing Home
- Sprinkler System
- Back Yard
- Property is in good condition
HOA Fees
- $333 Monthly HOA Fees
Parking
- 2 Car Direct Access Garage
- 3 Open Parking Spaces
- Garage Door Opener
Home Design
- Colonial Architecture
- Pitched Roof
- Shingle Roof
- Slate Roof
- Vinyl Siding
- Concrete Perimeter Foundation
Interior Spaces
- 2,109 Sq Ft Home
- Property has 2 Levels
- Cathedral Ceiling
- Ceiling Fan
- Marble Fireplace
- Gas Fireplace
- Family Room
- Living Room
- Dining Room
- Attic Fan
- Home Security System
- Laundry on main level
Kitchen
- Eat-In Kitchen
- Butlers Pantry
- Self-Cleaning Oven
- Dishwasher
- Disposal
Flooring
- Wood
- Wall to Wall Carpet
- Vinyl
Bedrooms and Bathrooms
- 3 Bedrooms
- En-Suite Primary Bedroom
- En-Suite Bathroom
- 2.5 Bathrooms
- Whirlpool Bathtub
- Walk-in Shower
Eco-Friendly Details
- Energy-Efficient Appliances
Outdoor Features
- Balcony
- Patio
- Exterior Lighting
Schools
- Rice Elementary School
- Marlton Middle School
Utilities
- Forced Air Heating and Cooling System
- Heating System Uses Gas
- Programmable Thermostat
- 200+ Amp Service
- Natural Gas Water Heater
- Cable TV Available
Community Details
- Association fees include common area maintenance, exterior building maintenance, lawn maintenance, snow removal, management
- $1,000 Other One-Time Fees
- Waters Edge Subdivision
Listing and Financial Details
- Tax Lot 00001-C0025
- Assessor Parcel Number 13-00051 64-00001-C0025
Similar Homes in Marlton, NJ
Home Values in the Area
Average Home Value in this Area
Property History
| Date | Event | Price | Change | Sq Ft Price |
|---|---|---|---|---|
| 06/22/2015 06/22/15 | Sold | $282,500 | -4.2% | $134 / Sq Ft |
| 06/01/2015 06/01/15 | Pending | -- | -- | -- |
| 04/01/2015 04/01/15 | For Sale | $295,000 | +5.4% | $140 / Sq Ft |
| 08/30/2013 08/30/13 | Sold | $280,000 | -3.4% | $133 / Sq Ft |
| 07/25/2013 07/25/13 | Pending | -- | -- | -- |
| 07/11/2013 07/11/13 | Price Changed | $290,000 | -3.3% | $138 / Sq Ft |
| 07/09/2013 07/09/13 | For Sale | $299,900 | 0.0% | $142 / Sq Ft |
| 06/11/2013 06/11/13 | Pending | -- | -- | -- |
| 05/17/2013 05/17/13 | For Sale | $299,900 | -- | $142 / Sq Ft |
Tax History Compared to Growth
Agents Affiliated with this Home
-

Seller's Agent in 2015
Anthony Causerano
Keller Williams Realty - Cherry Hill
(856) 265-5190
160 Total Sales
-

Seller's Agent in 2013
Bonnie Mushnick
Keller Williams Realty - Cherry Hill
(856) 524-0463
7 Total Sales
Map
Source: Bright MLS
MLS Number: 1003453220
APN: 13 00051-0064-00001-0000-C0025
- 63 Grand Banks Cir Unit 63
- 44 Woodlake Dr Unit 44
- 319 Woodlake Dr Unit 34
- 84 Woodlake Dr Unit 84
- 329 Woodlake Dr
- 361 Woodlake Dr
- 47 Inverness Cir Unit 47
- 26 Inverness Cir Unit 26
- 154 Woodlake Dr Unit 154
- 195 Woodlake Dr Unit 192
- 9 Links Way
- 8 Chelmsford Ct Unit 193A
- 18 Provincetown Dr Unit 18
- 101 Berkshire Way Unit 2
- 4 Provincetown Dr
- 12 Summit Ct Unit 229A
- 176 Taunton Lake Rd
- 35 Summit Ct Unit 235A
- 1003 Andover Ct
- 23 Masters Cir
