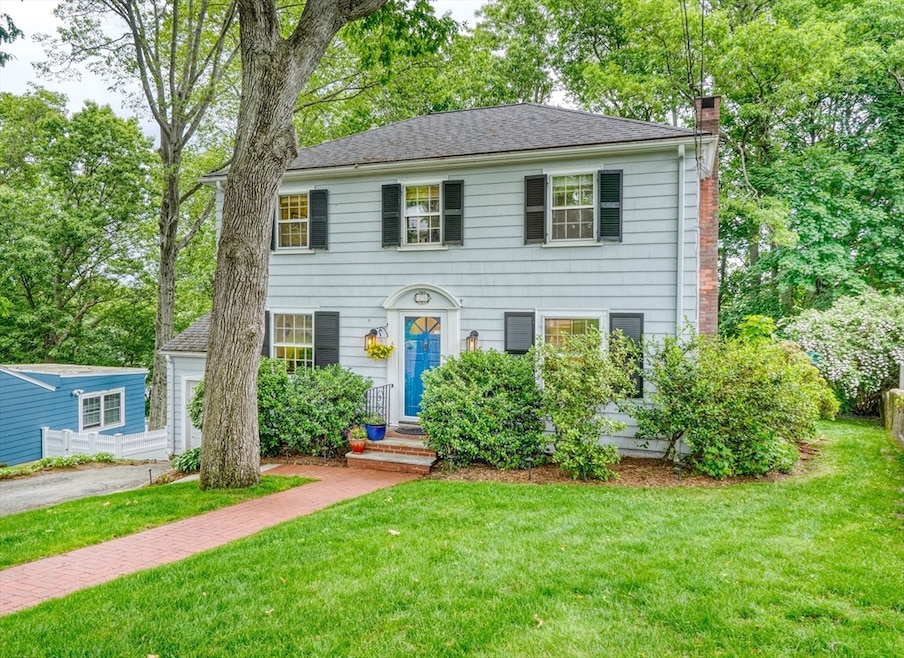
25 Grandview Ave Melrose, MA 02176
Melrose East Side NeighborhoodHighlights
- Open Floorplan
- Colonial Architecture
- Property is near public transit
- Winthrop Elementary School Rated A
- Deck
- Wooded Lot
About This Home
As of July 2025Treetop views frame this thoughtfully updated Colonial, where modern comfort harmoniously blends with classic charm. The beautifully designed kitchen and the family room addition form an inviting heart of the home, perfect for gathering and entertaining. Sunlight streams through windows throughout, filling each bright, cheerful space that transforms with the seasons. Nestled in a peaceful neighborhood, the deck provides a serene perch for watching birds and enjoying nature's daily show. The newer heating system and four mini-splits deliver year-round comfort with modern efficiency. This home strikes a perfect balance between preserved period details and contemporary updates, establishing an environment that feels both timeless and fresh. Whether you're hosting friends in the welcoming kitchen or savoring quiet moments surrounded by leafy views, you’ll relish the warm embrace of comfortable living with all the conveniences of today's lifestyle.
Last Buyer's Agent
Nancy McLaughlin
Redfin Corp.

Home Details
Home Type
- Single Family
Est. Annual Taxes
- $7,846
Year Built
- Built in 1950
Lot Details
- 8,542 Sq Ft Lot
- Sloped Lot
- Wooded Lot
- Property is zoned URA
Parking
- 1 Car Attached Garage
- Driveway
- Open Parking
- Off-Street Parking
Home Design
- Colonial Architecture
- Concrete Perimeter Foundation
Interior Spaces
- Open Floorplan
- Recessed Lighting
- Living Room with Fireplace
- Home Office
- Bonus Room
Kitchen
- Range
- Dishwasher
- Stainless Steel Appliances
- Solid Surface Countertops
Flooring
- Wood
- Wall to Wall Carpet
Bedrooms and Bathrooms
- 3 Bedrooms
- Primary bedroom located on second floor
- Walk-In Closet
Laundry
- Dryer
- Washer
Partially Finished Basement
- Walk-Out Basement
- Basement Fills Entire Space Under The House
- Interior Basement Entry
- Laundry in Basement
Outdoor Features
- Deck
Location
- Property is near public transit
- Property is near schools
Schools
- Apply - See Mps Elementary School
- Mvmms Middle School
- MHS High School
Utilities
- Ductless Heating Or Cooling System
- Whole House Fan
- 4 Cooling Zones
- 5 Heating Zones
- Heating System Uses Oil
Community Details
- No Home Owners Association
Listing and Financial Details
- Assessor Parcel Number M:0F4 P:0000032,656359
Ownership History
Purchase Details
Home Financials for this Owner
Home Financials are based on the most recent Mortgage that was taken out on this home.Purchase Details
Home Financials for this Owner
Home Financials are based on the most recent Mortgage that was taken out on this home.Purchase Details
Purchase Details
Similar Homes in the area
Home Values in the Area
Average Home Value in this Area
Purchase History
| Date | Type | Sale Price | Title Company |
|---|---|---|---|
| Deed | $935,000 | -- | |
| Quit Claim Deed | -- | None Available | |
| Quit Claim Deed | -- | None Available | |
| Quit Claim Deed | -- | None Available | |
| Deed | $205,000 | -- |
Mortgage History
| Date | Status | Loan Amount | Loan Type |
|---|---|---|---|
| Open | $467,500 | New Conventional | |
| Closed | $467,500 | New Conventional | |
| Previous Owner | $325,000 | Unknown | |
| Previous Owner | $305,000 | No Value Available | |
| Previous Owner | $305,000 | No Value Available | |
| Previous Owner | $243,000 | No Value Available | |
| Previous Owner | $141,000 | No Value Available | |
| Previous Owner | $16,000 | No Value Available |
Property History
| Date | Event | Price | Change | Sq Ft Price |
|---|---|---|---|---|
| 07/17/2025 07/17/25 | Sold | $935,000 | 0.0% | $507 / Sq Ft |
| 06/11/2025 06/11/25 | Pending | -- | -- | -- |
| 06/04/2025 06/04/25 | For Sale | $935,000 | -- | $507 / Sq Ft |
Tax History Compared to Growth
Tax History
| Year | Tax Paid | Tax Assessment Tax Assessment Total Assessment is a certain percentage of the fair market value that is determined by local assessors to be the total taxable value of land and additions on the property. | Land | Improvement |
|---|---|---|---|---|
| 2025 | $78 | $792,500 | $442,000 | $350,500 |
| 2024 | $7,743 | $779,800 | $429,300 | $350,500 |
| 2023 | $7,674 | $736,500 | $416,700 | $319,800 |
| 2022 | $7,266 | $687,400 | $378,800 | $308,600 |
| 2021 | $7,026 | $641,600 | $353,600 | $288,000 |
| 2020 | $7,090 | $641,600 | $353,600 | $288,000 |
| 2019 | $6,284 | $581,300 | $315,700 | $265,600 |
| 2018 | $6,085 | $537,100 | $271,500 | $265,600 |
| 2017 | $5,894 | $499,500 | $252,600 | $246,900 |
| 2016 | $6,082 | $493,300 | $252,600 | $240,700 |
| 2015 | $5,767 | $445,000 | $239,900 | $205,100 |
| 2014 | $5,575 | $419,800 | $214,700 | $205,100 |
Agents Affiliated with this Home
-
Kate Cote

Seller's Agent in 2025
Kate Cote
Leading Edge Real Estate
(781) 454-5588
2 in this area
41 Total Sales
-
Nancy McLaughlin
N
Buyer's Agent in 2025
Nancy McLaughlin
Redfin Corp.
Map
Source: MLS Property Information Network (MLS PIN)
MLS Number: 73385510
APN: MELR-000004F-000000-000032






