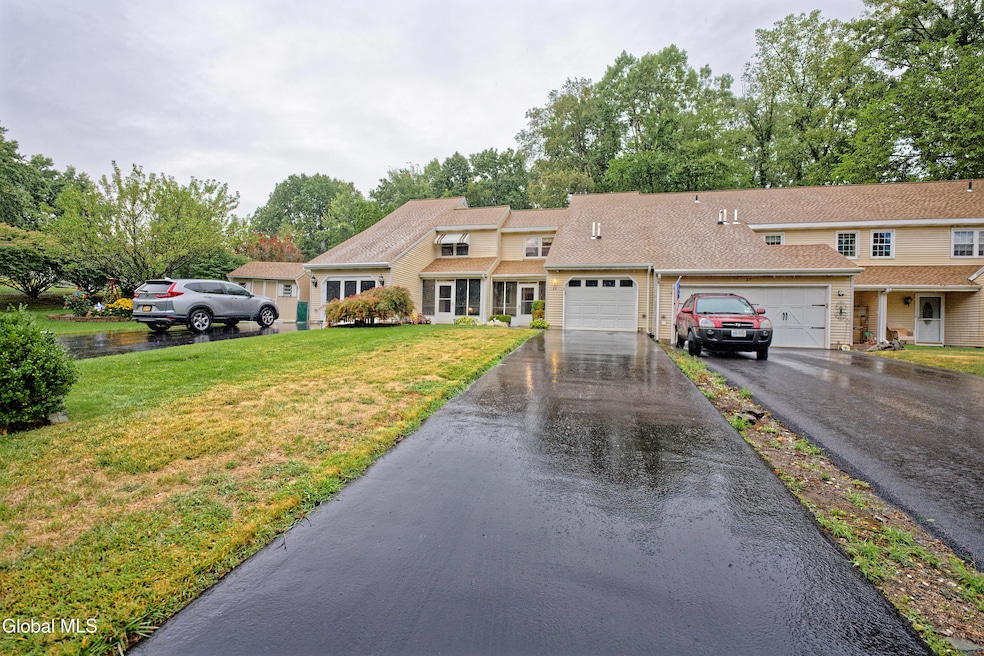
25 Grant Hill Ct Clifton Park, NY 12065
Estimated payment $1,908/month
Highlights
- Popular Property
- View of Trees or Woods
- No HOA
- Okte Elementary School Rated A-
- Cathedral Ceiling
- Cul-De-Sac
About This Home
Step into a beautifully maintained residence that's been lovingly cared for over the years. This charming home features a newer roof, newer windows, and a freshly paved driveway, offering peace of mind and curb appeal from the moment you arrive. Nestled in the heart of Clifton Park, you're just minutes from top-rated schools, major highways, and the vibrant town center—perfect for families, commuters, and anyone who values accessibility. This is the kind of home that doesn't come around often. Whether you're a first-time buyer or looking to settle into a well-established neighborhood, this property is ready to welcome you.
🗓️ Open House: Sunday, 12-2pm
Come see it for yourself and experience the warmth and potential this home has to offer.
Open House Schedule
-
Sunday, August 24, 202512:00 to 2:00 pm8/24/2025 12:00:00 PM +00:008/24/2025 2:00:00 PM +00:00Add to Calendar
Home Details
Home Type
- Single Family
Est. Annual Taxes
- $3,287
Year Built
- Built in 1979 | Remodeled
Lot Details
- 3,049 Sq Ft Lot
- Cul-De-Sac
- Vinyl Fence
- Landscaped
- Cleared Lot
Parking
- 1 Car Attached Garage
Home Design
- Aluminum Siding
- Asphalt
Interior Spaces
- 1,280 Sq Ft Home
- 2-Story Property
- Cathedral Ceiling
- Gas Fireplace
- Insulated Windows
- Window Screens
- Atrium Doors
- Living Room with Fireplace
- Dining Room
- Views of Woods
- Laundry on main level
Kitchen
- Eat-In Kitchen
- Electric Oven
- Range
- Kitchen Island
Flooring
- Parquet
- Carpet
- Laminate
- Ceramic Tile
- Vinyl
Bedrooms and Bathrooms
- 2 Bedrooms
- Walk-In Closet
- Bathroom on Main Level
- Ceramic Tile in Bathrooms
Home Security
- Carbon Monoxide Detectors
- Fire and Smoke Detector
Outdoor Features
- Screened Patio
- Exterior Lighting
- Enclosed Glass Porch
Schools
- Shenendehowa High School
Utilities
- Forced Air Heating and Cooling System
- Heating System Uses Natural Gas
- 200+ Amp Service
- High Speed Internet
- Cable TV Available
Community Details
- No Home Owners Association
Listing and Financial Details
- Legal Lot and Block 2.000 / 1
- Assessor Parcel Number 412400 289.31-1-2
Map
Home Values in the Area
Average Home Value in this Area
Tax History
| Year | Tax Paid | Tax Assessment Tax Assessment Total Assessment is a certain percentage of the fair market value that is determined by local assessors to be the total taxable value of land and additions on the property. | Land | Improvement |
|---|---|---|---|---|
| 2024 | $3,287 | $82,200 | $16,800 | $65,400 |
| 2023 | $3,259 | $82,200 | $16,800 | $65,400 |
| 2022 | $2,899 | $82,200 | $16,800 | $65,400 |
| 2021 | $2,897 | $82,200 | $16,800 | $65,400 |
| 2020 | $2,656 | $82,200 | $16,800 | $65,400 |
| 2019 | $1,727 | $82,200 | $16,800 | $65,400 |
| 2018 | $2,430 | $82,200 | $16,800 | $65,400 |
| 2017 | $2,378 | $82,200 | $16,800 | $65,400 |
| 2016 | $2,560 | $82,200 | $16,800 | $65,400 |
Property History
| Date | Event | Price | Change | Sq Ft Price |
|---|---|---|---|---|
| 08/21/2025 08/21/25 | For Sale | $299,900 | -- | $234 / Sq Ft |
Similar Homes in Clifton Park, NY
Source: Global MLS
MLS Number: 202524298
APN: 412400-289-031-0001-002-000-0000
- 123 Southbury Rd
- 47 Algonquin Rd
- 79A Southbury Rd
- 25 Westchester Dr
- 27 Carriage Rd
- 24 Lexington Dr
- 4 Westchester Ct
- 76 Westchester Dr
- 26 Jamison Dr
- 31 Dorsman Dr
- 178 Clamsteam Rd
- 13 Boyack Rd
- 1565 Crescent Rd
- 8 Dorsman Dr
- 1A Fairmont Dr
- 1B Spencer St
- 1D Fairmont Dr
- 26 Grissom Dr
- 1B Fairmont Dr
- 1 Fairmont Dr
- 69 Brenden Ct
- 2 Towpath Rd
- 100-800 Walnut Dr
- 4 Lindy Loop
- 100 Foxwood Dr
- 17 Nathan Dr
- 119 Dunsbach Rd Unit B
- 1 Sound Place
- 3 Kilburn Ct Unit 301
- 29 Crescent Terrace
- 1400 Crescent Vischer Ferry Rd
- 1133 New Loudon Rd Unit 201
- 1133 Loudon Rd
- 3 Nautical Way
- 8 Timberwick Dr
- 1 Kensington Ct
- 489 Grooms Rd Unit C
- 5201-5210 Plank Rd
- 31 Pollock Rd
- 1471 Route 9






