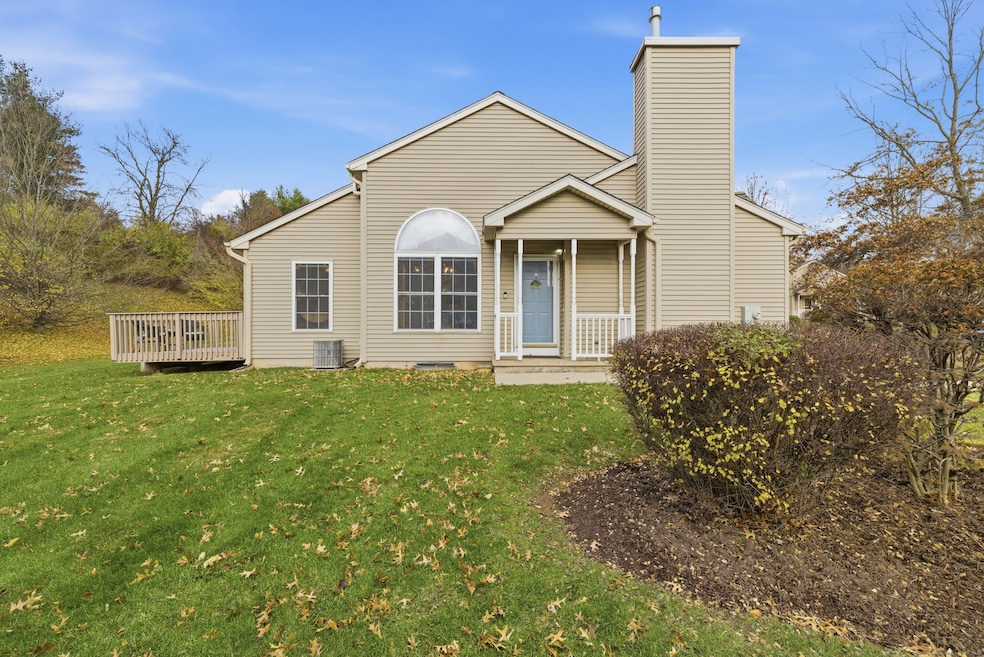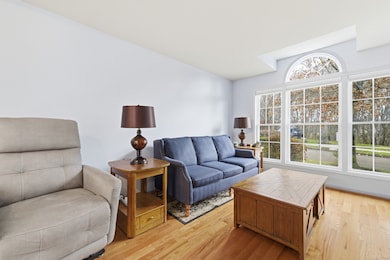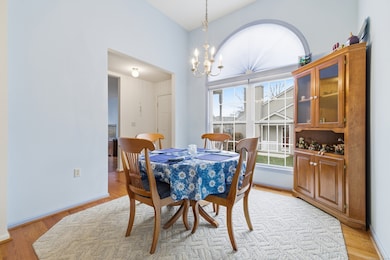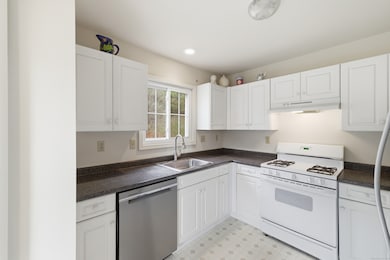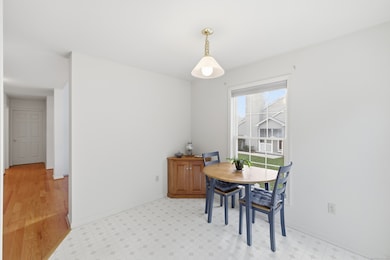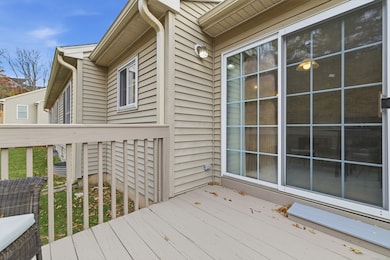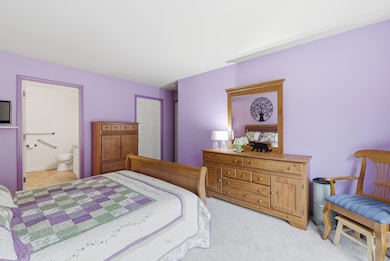25 Hamden Hills Dr Unit 69 Hamden, CT 06518
Estimated payment $3,046/month
Highlights
- Active Adult
- Attic
- Level Lot
- Ranch Style House
- Central Air
About This Home
DO TO INCLIEMET WEATHER THE OPEN HOUSE TODAY SATURDAY FEB 7TH WILL BE CANCELLED AND WILL BE RESCHEDULED. Get ready to love where you live! Welcome to The Summit at Hamden Hills, a highly sought-after 55+ community designed for comfort, convenience, and easy living. This sun-filled, move-in-ready, one-level condo checks all the boxes with 2 bedrooms, 3 full baths, and a fantastic partially finished lower level-ideal for hosting guests, crafting, workouts, or creating the hobby space you've always wanted. The main level features a bright, open living and dining area and a cheerful kitchen with sliders leading to your private deck-the perfect spot to enjoy your morning coffee, an afternoon read, or peaceful evenings outdoors. Enjoy the ease of an attached garage, driveway parking, and plenty of visitor spots for friends and family. And with fresh updates throughout-including all-new hardwood flooring, a new stainless refrigerator and dishwasher, a new kitchen window, new garbage disposal, and a new natural-gas hot water heater-you can move right in without lifting a finger. If you're ready for comfort, community, and low-maintenance living, this is your moment! Quick occupancy available-start living your best next chapter today!
Listing Agent
William Raveis Real Estate Brokerage Phone: (860) 227-0892 License #RES.0819419 Listed on: 11/24/2025

Co-Listing Agent
William Raveis Real Estate Brokerage Phone: (860) 227-0892 License #RES.0786624
Property Details
Home Type
- Condominium
Est. Annual Taxes
- $9,205
Year Built
- Built in 2000
HOA Fees
- $350 Monthly HOA Fees
Parking
- 1 Car Garage
Home Design
- Ranch Style House
- Frame Construction
- Vinyl Siding
- Radon Mitigation System
Interior Spaces
- 1,329 Sq Ft Home
- Partially Finished Basement
- Basement Fills Entire Space Under The House
- Attic or Crawl Hatchway Insulated
Kitchen
- Oven or Range
- Gas Range
- Range Hood
- Microwave
- Dishwasher
- Disposal
Bedrooms and Bathrooms
- 2 Bedrooms
- 3 Full Bathrooms
Laundry
- Laundry on main level
- Electric Dryer
- Washer
Schools
- Hamden High School
Utilities
- Central Air
- Heating System Uses Natural Gas
Listing and Financial Details
- Assessor Parcel Number 2176175
Community Details
Overview
- Active Adult
- Association fees include grounds maintenance, trash pickup, snow removal, water, sewer, property management
- 60 Units
- Property managed by Palmer Property Mgt
Pet Policy
- Pets Allowed
Map
Home Values in the Area
Average Home Value in this Area
Tax History
| Year | Tax Paid | Tax Assessment Tax Assessment Total Assessment is a certain percentage of the fair market value that is determined by local assessors to be the total taxable value of land and additions on the property. | Land | Improvement |
|---|---|---|---|---|
| 2025 | $11,349 | $218,750 | $0 | $218,750 |
| 2024 | $9,101 | $163,660 | $0 | $163,660 |
| 2023 | $9,227 | $163,660 | $0 | $163,660 |
| 2022 | $9,080 | $163,660 | $0 | $163,660 |
| 2021 | $8,582 | $163,660 | $0 | $163,660 |
| 2020 | $9,668 | $185,990 | $0 | $185,990 |
| 2019 | $9,087 | $185,990 | $0 | $185,990 |
| 2018 | $8,920 | $185,990 | $0 | $185,990 |
| 2017 | $8,418 | $185,990 | $0 | $185,990 |
| 2016 | $8,437 | $185,990 | $0 | $185,990 |
| 2015 | $7,985 | $195,370 | $0 | $195,370 |
| 2014 | -- | $195,370 | $0 | $195,370 |
Property History
| Date | Event | Price | List to Sale | Price per Sq Ft | Prior Sale |
|---|---|---|---|---|---|
| 02/01/2026 02/01/26 | Price Changed | $374,500 | -3.9% | $282 / Sq Ft | |
| 12/05/2025 12/05/25 | For Sale | $389,900 | +23.0% | $293 / Sq Ft | |
| 09/17/2024 09/17/24 | Sold | $317,000 | -0.6% | $239 / Sq Ft | View Prior Sale |
| 09/15/2024 09/15/24 | Pending | -- | -- | -- | |
| 08/01/2024 08/01/24 | For Sale | $319,000 | 0.0% | $240 / Sq Ft | |
| 07/25/2024 07/25/24 | Pending | -- | -- | -- | |
| 06/17/2024 06/17/24 | For Sale | $319,000 | -- | $240 / Sq Ft |
Purchase History
| Date | Type | Sale Price | Title Company |
|---|---|---|---|
| Warranty Deed | $317,000 | None Available | |
| Warranty Deed | $317,000 | None Available | |
| Quit Claim Deed | -- | None Available | |
| Quit Claim Deed | -- | None Available | |
| Warranty Deed | $184,900 | -- | |
| Warranty Deed | $184,900 | -- |
Mortgage History
| Date | Status | Loan Amount | Loan Type |
|---|---|---|---|
| Open | $167,000 | New Conventional | |
| Closed | $167,000 | Stand Alone Refi Refinance Of Original Loan | |
| Previous Owner | $147,900 | Purchase Money Mortgage |
Source: SmartMLS
MLS Number: 24141762
APN: HAMD-002729-000077-000001-000058
- 51 Evergreen Ave
- 114 Colony St
- 2831 Dixwell Ave
- 18 Day Spring Ave
- 175 Mill Pond Rd Unit 106
- 142 Washington Ave
- 46 Forest Ct N
- 55 Forest St
- 93 Centerbrook Rd
- 147 Centerbrook Rd
- 75 Washington Ave Unit 7-106
- 75 Washington Ave Unit 2-402
- 75 Washington Ave Unit 6-406
- 75 Washington Ave Unit 5-104
- 75 Washington Ave Unit 8-403
- 80 Flower Dr
- 141 Worth Ave
- 4 Raccio Park Rd
- 182 Worth Ave
- 136 Shepard Ave Unit 136
- 200 Evergreen Ave
- 19 Evergreen Ave
- 1800 Aspen Glen Dr
- 169 School St
- 2420 Whitney Ave
- 100 Town Walk Dr
- 37 Westminster St
- 175 Mill Pond Rd Unit 324
- 175 Mill Pond Rd Unit 215
- 140 Shepard Ave Unit 140
- 2750 Whitney Ave
- 78 Shepard Ave
- 23 Pinewood Rd
- 45 Delsole Rd
- 2 Skiff St
- 925 Mix Ave
- 900 Mix Ave Unit 12
- 2860 Whitney Ave
- 835 Mix Ave
- 740 Mix Ave Unit A102
Ask me questions while you tour the home.
