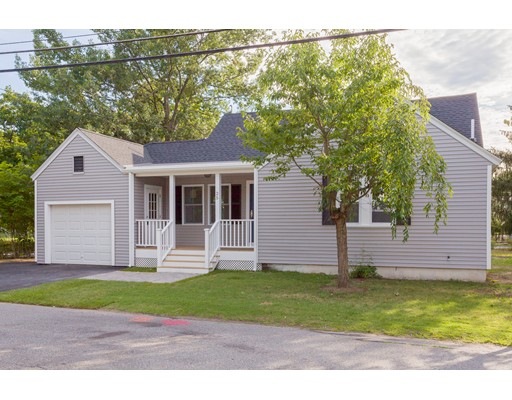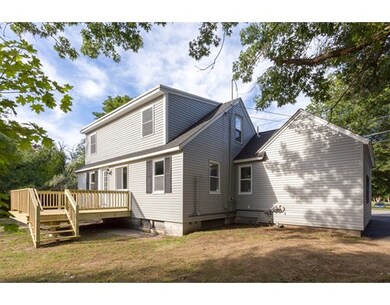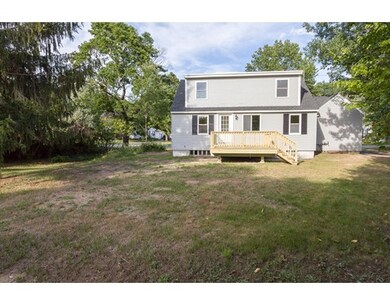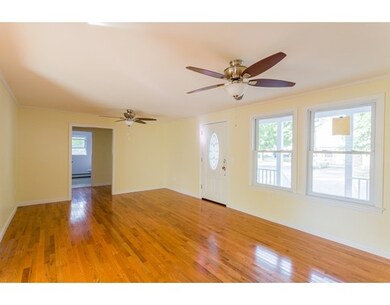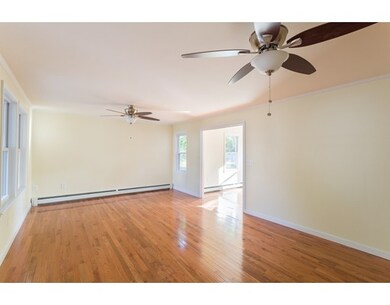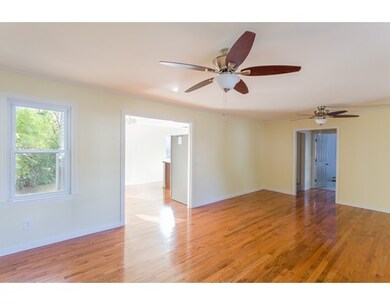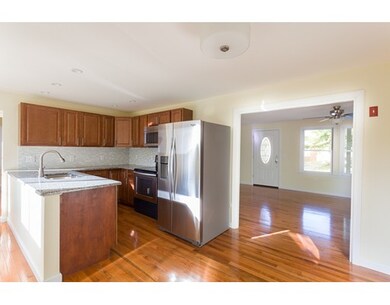
25 Harvard Rd Shirley, MA 01464
About This Home
As of October 2016Completely renovated 4 bedroom cape located just seconds to the elementary school, downtown and commuter rail to Boston's North station! This home offers an open floor plan, first floor master bedroom with walk in closet and full bath, hardwood flooring, gas heat, farmers porch and garage. Lower level has high ceilings and is perfect for future expansion. Private level yard with brand new deck. This home is a must see and has been completely updated with new granite kitchen, bath, flooring, paint, roof, windows, gas furnace, plumbing and much more.
Last Agent to Sell the Property
Berkshire Hathaway HomeServices Commonwealth Real Estate Listed on: 08/17/2016

Home Details
Home Type
Single Family
Est. Annual Taxes
$52
Year Built
1955
Lot Details
0
Listing Details
- Lot Description: Corner, Paved Drive, Level
- Property Type: Single Family
- Other Agent: 2.00
- Lead Paint: Unknown
- Year Round: Yes
- Special Features: None
- Property Sub Type: Detached
- Year Built: 1955
Interior Features
- Appliances: Range, Dishwasher, Microwave, Refrigerator
- Has Basement: Yes
- Number of Rooms: 6
- Amenities: Public Transportation, Shopping, Swimming Pool, Park, Walk/Jog Trails, Stables, Golf Course, Medical Facility, Bike Path, Conservation Area, Highway Access, House of Worship, Private School, Public School, T-Station, University
- Electric: Circuit Breakers
- Energy: Insulated Windows, Insulated Doors, Prog. Thermostat
- Flooring: Wood, Wall to Wall Carpet
- Interior Amenities: Cable Available
- Basement: Full, Concrete Floor, Unfinished Basement
- Bedroom 2: Second Floor, 15X20
- Bedroom 3: Second Floor, 14X31
- Bedroom 4: First Floor, 11X10
- Bathroom #1: First Floor, 8X9
- Kitchen: First Floor, 17X11
- Laundry Room: Basement
- Living Room: First Floor, 21X13
- Master Bedroom: First Floor, 14X10
- Master Bedroom Description: Closet - Walk-in, Flooring - Hardwood
- Dining Room: First Floor
Exterior Features
- Roof: Asphalt/Fiberglass Shingles
- Construction: Frame
- Exterior: Vinyl
- Exterior Features: Porch, Deck
- Foundation: Poured Concrete, Concrete Block
Garage/Parking
- Garage Parking: Attached
- Garage Spaces: 1
- Parking: Off-Street, Improved Driveway, Paved Driveway
- Parking Spaces: 4
Utilities
- Heating: Hot Water Baseboard, Gas
- Heat Zones: 2
- Hot Water: Natural Gas
- Utility Connections: for Gas Range
- Sewer: City/Town Sewer
- Water: City/Town Water
Schools
- Elementary School: Lara White
- Middle School: Ayer-Shirley
- High School: Ayer-Shirley
Lot Info
- Zoning: R2
Ownership History
Purchase Details
Home Financials for this Owner
Home Financials are based on the most recent Mortgage that was taken out on this home.Similar Home in Shirley, MA
Home Values in the Area
Average Home Value in this Area
Purchase History
| Date | Type | Sale Price | Title Company |
|---|---|---|---|
| Foreclosure Deed | $96,251 | -- |
Mortgage History
| Date | Status | Loan Amount | Loan Type |
|---|---|---|---|
| Open | $246,700 | Stand Alone Refi Refinance Of Original Loan | |
| Closed | $276,668 | FHA | |
| Previous Owner | $262,000 | No Value Available | |
| Previous Owner | $241,250 | No Value Available | |
| Previous Owner | $226,500 | No Value Available | |
| Previous Owner | $210,000 | No Value Available | |
| Previous Owner | $189,250 | No Value Available | |
| Previous Owner | $176,000 | No Value Available | |
| Previous Owner | $112,000 | No Value Available |
Property History
| Date | Event | Price | Change | Sq Ft Price |
|---|---|---|---|---|
| 10/31/2016 10/31/16 | Sold | $268,000 | +3.1% | $187 / Sq Ft |
| 08/23/2016 08/23/16 | Pending | -- | -- | -- |
| 08/17/2016 08/17/16 | For Sale | $259,900 | +205.8% | $182 / Sq Ft |
| 04/08/2016 04/08/16 | Sold | $85,000 | -14.9% | $59 / Sq Ft |
| 03/01/2016 03/01/16 | Pending | -- | -- | -- |
| 02/10/2016 02/10/16 | Price Changed | $99,900 | -20.0% | $70 / Sq Ft |
| 01/05/2016 01/05/16 | For Sale | $124,900 | -- | $87 / Sq Ft |
Tax History Compared to Growth
Tax History
| Year | Tax Paid | Tax Assessment Tax Assessment Total Assessment is a certain percentage of the fair market value that is determined by local assessors to be the total taxable value of land and additions on the property. | Land | Improvement |
|---|---|---|---|---|
| 2025 | $52 | $404,400 | $129,900 | $274,500 |
| 2024 | $4,847 | $357,200 | $110,800 | $246,400 |
| 2023 | $4,715 | $332,500 | $110,800 | $221,700 |
| 2022 | $4,542 | $293,400 | $107,000 | $186,400 |
| 2021 | $4,390 | $265,600 | $95,500 | $170,100 |
| 2020 | $4,119 | $255,700 | $95,500 | $160,200 |
| 2019 | $3,964 | $246,500 | $95,500 | $151,000 |
| 2018 | $20,421 | $235,200 | $91,700 | $143,500 |
| 2017 | $2,736 | $165,600 | $84,000 | $81,600 |
| 2016 | $2,653 | $160,700 | $85,600 | $75,100 |
| 2015 | $2,529 | $146,100 | $80,200 | $65,900 |
Agents Affiliated with this Home
-
Trish Marchetti

Seller's Agent in 2016
Trish Marchetti
Berkshire Hathaway HomeServices Commonwealth Real Estate
(978) 425-2232
10 in this area
168 Total Sales
-
Stephen Matthews

Seller's Agent in 2016
Stephen Matthews
Schruender Realty
(978) 476-3655
36 Total Sales
-
Susan Roser

Buyer's Agent in 2016
Susan Roser
Real Broker MA, LLC
(978) 660-5750
26 Total Sales
-
D
Buyer's Agent in 2016
David Callahan
Allison James Estates & Homes of MA, LLC
Map
Source: MLS Property Information Network (MLS PIN)
MLS Number: 72054719
APN: SHIR-000012-B000000-000003
- 35 Fredonian St Unit K
- 43 Fredonian St
- 19 Chapel St
- 4 Davis St
- 13 Front St
- 3 Brandywine Ln
- 40 Ayer Rd
- 67 Front St
- 17 Apple Rock Way
- 0 Windsor Rd
- 29 Clark Rd
- 83 Clark Rd Unit 38
- 2 Oakes Landing
- 50 Oak Ridge Rd
- 64 Peabody Rd Unit G
- 35 Patterson Rd
- 6 Turner Ln
- 151 Flynn Rd
- 44 Fire Road 12
- 27 Mountain Laurel Ln
