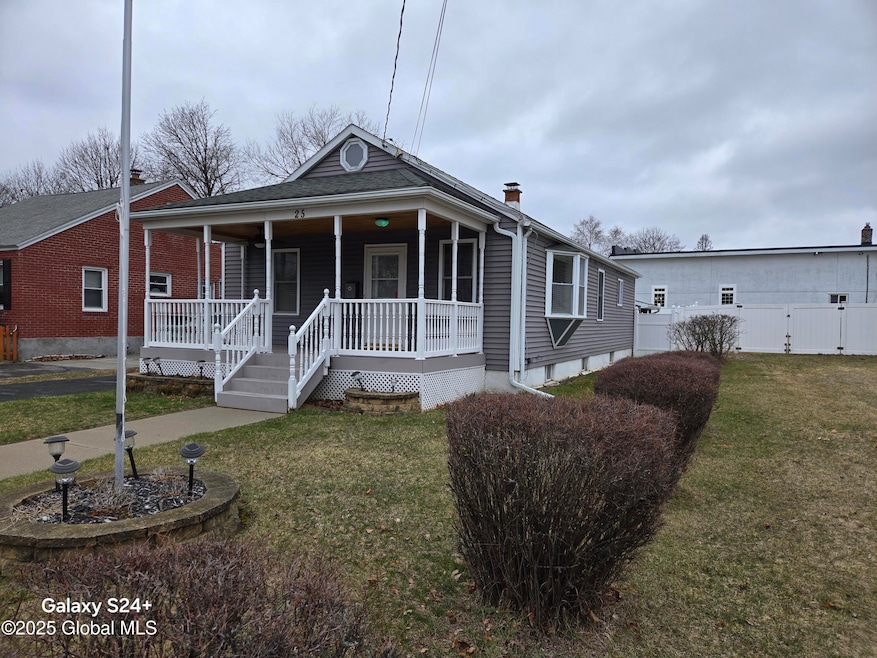
25 Highland Ave Colonie, NY 12205
Highlights
- Deck
- Stone Countertops
- Gazebo
- Wood Flooring
- No HOA
- 1 Car Detached Garage
About This Home
As of April 2025Well maintained updated Bungalow in South Colonie School District - Updates include (Kitchen 12 yrs - bath 3 yrs - windows - storm doors - porch - pocket doors -roof on house and garage 8-10 yrs - laminate flooring 2024 - c/b electric within 10 yrs) - kit w/ ceramic tile back splash and flooring - stainless steel sink - granite countertop -(Ref., gas stove, dishwasher, garbage disposal, washer, dryer included - Bath has double stand up shower no tub - linen closet - 2 BR's with beautiful refinished hard wood flooring - Attic is walk up for plenty of storage area - Basement has washer and dryer hook ups and the appliances are included. Freezer and air conditioners excluded - bar stays - all shelving stays - one car garage(auto door opener) - 4car parking driveway - front porch - gazebo
Last Agent to Sell the Property
Gallet Realty License #10491203614 Listed on: 03/26/2025
Home Details
Home Type
- Single Family
Est. Annual Taxes
- $3,443
Year Built
- Built in 1949 | Remodeled
Lot Details
- 4,356 Sq Ft Lot
- Lot Dimensions are 40 x 106
- Vinyl Fence
- Back Yard Fenced
- Landscaped
Parking
- 1 Car Detached Garage
- Garage Door Opener
- Driveway
Home Design
- Bungalow
- Block Foundation
- Vinyl Siding
- Asphalt
Interior Spaces
- 1,015 Sq Ft Home
- 1-Story Property
- Built-In Features
- Dry Bar
- Crown Molding
- Paddle Fans
- Living Room
- Dining Room
Kitchen
- Range
- Microwave
- Dishwasher
- Stone Countertops
- Disposal
Flooring
- Wood
- Laminate
- Ceramic Tile
Bedrooms and Bathrooms
- 2 Bedrooms
- Bathroom on Main Level
- 1 Full Bathroom
Laundry
- Laundry on main level
- Washer and Dryer
Basement
- Basement Fills Entire Space Under The House
- Laundry in Basement
Home Security
- Storm Doors
- Carbon Monoxide Detectors
- Fire and Smoke Detector
Outdoor Features
- Deck
- Exterior Lighting
- Gazebo
- Front Porch
Schools
- Colonie Central High School
Utilities
- No Cooling
- Heating System Uses Natural Gas
- Baseboard Heating
- Hot Water Heating System
- Gas Water Heater
- High Speed Internet
- Cable TV Available
Community Details
- No Home Owners Association
Listing and Financial Details
- Legal Lot and Block 31.000 / 1
- Assessor Parcel Number 012689 53.10-1-31
Ownership History
Purchase Details
Home Financials for this Owner
Home Financials are based on the most recent Mortgage that was taken out on this home.Purchase Details
Similar Homes in the area
Home Values in the Area
Average Home Value in this Area
Purchase History
| Date | Type | Sale Price | Title Company |
|---|---|---|---|
| Deed | $245,000 | First American Title Insurance | |
| Warranty Deed | -- | None Available |
Mortgage History
| Date | Status | Loan Amount | Loan Type |
|---|---|---|---|
| Open | $190,000 | New Conventional | |
| Previous Owner | $25,125 | Unknown |
Property History
| Date | Event | Price | Change | Sq Ft Price |
|---|---|---|---|---|
| 04/29/2025 04/29/25 | Sold | $245,000 | +6.6% | $241 / Sq Ft |
| 03/27/2025 03/27/25 | Pending | -- | -- | -- |
| 03/26/2025 03/26/25 | For Sale | $229,900 | -- | $227 / Sq Ft |
Tax History Compared to Growth
Tax History
| Year | Tax Paid | Tax Assessment Tax Assessment Total Assessment is a certain percentage of the fair market value that is determined by local assessors to be the total taxable value of land and additions on the property. | Land | Improvement |
|---|---|---|---|---|
| 2024 | $3,288 | $72,000 | $14,400 | $57,600 |
| 2023 | $3,225 | $72,000 | $14,400 | $57,600 |
| 2022 | $3,253 | $72,000 | $14,400 | $57,600 |
| 2021 | $3,211 | $72,000 | $14,400 | $57,600 |
| 2020 | $1,786 | $72,000 | $14,400 | $57,600 |
| 2019 | $1,407 | $72,000 | $14,400 | $57,600 |
| 2018 | $1,700 | $72,000 | $14,400 | $57,600 |
| 2017 | $0 | $72,000 | $14,400 | $57,600 |
| 2016 | $1,698 | $72,000 | $14,400 | $57,600 |
| 2015 | -- | $72,000 | $14,400 | $57,600 |
| 2014 | -- | $72,000 | $14,400 | $57,600 |
Agents Affiliated with this Home
-
Jean Monaco

Seller's Agent in 2025
Jean Monaco
Gallet Realty
(518) 356-5360
2 in this area
48 Total Sales
-
Kurt Monaco
K
Seller Co-Listing Agent in 2025
Kurt Monaco
Gallet Realty
(518) 265-3390
1 in this area
12 Total Sales
-
Tracy Brown

Buyer's Agent in 2025
Tracy Brown
Miranda Real Estate Group Inc
(518) 727-3876
2 in this area
22 Total Sales
Map
Source: Global MLS
MLS Number: 202514016
APN: 012689-053-010-0001-031-000-0000






