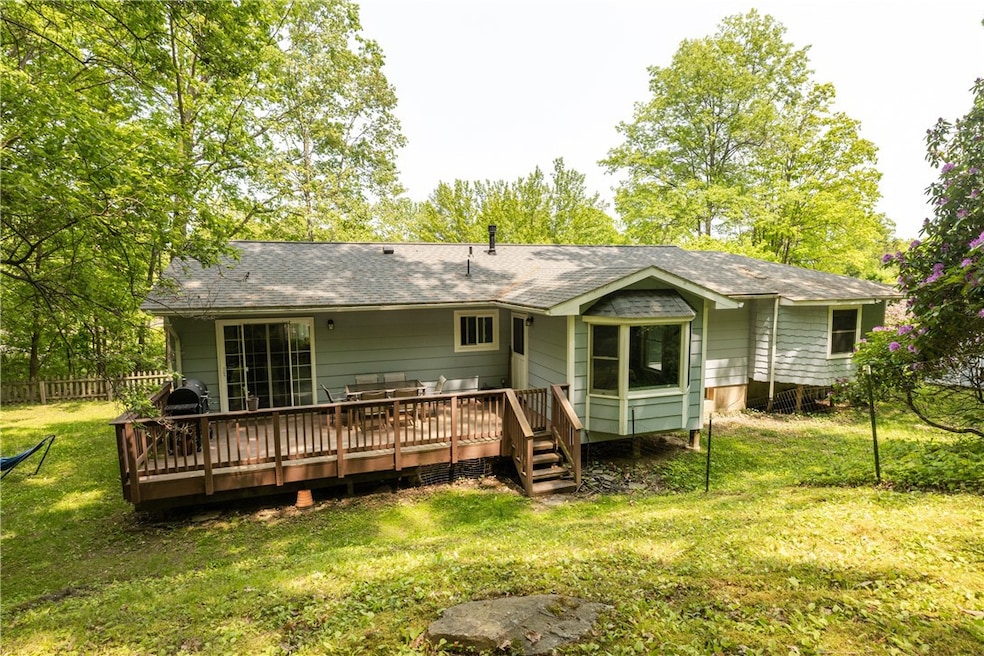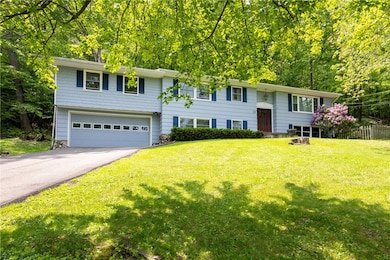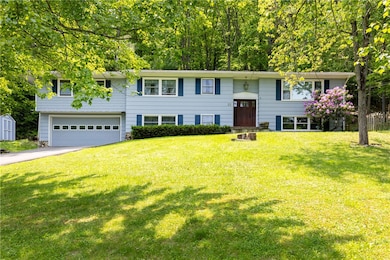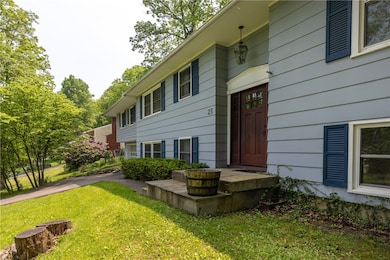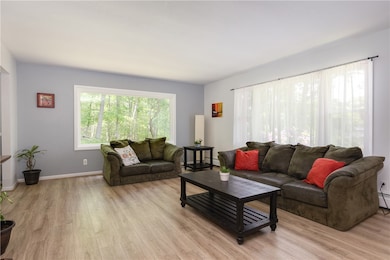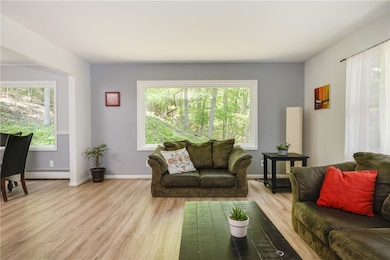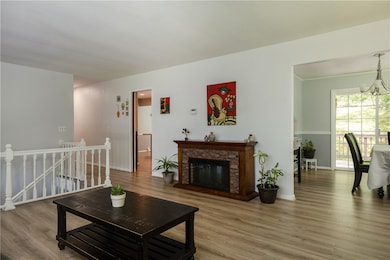25 Highland Dr Corning, NY 14830
Estimated payment $2,481/month
Highlights
- 0.65 Acre Lot
- Deck
- Wooded Lot
- Corning-Painted Post High School Rated A-
- Recreation Room
- Raised Ranch Architecture
About This Home
This is the one you've been waiting for. Sitting beautifully a top the Southside Hill of Corning near the West end right next door to McKinney Park is this spacious 5 bed 3 full bath home boasting over 3200 sq ft of living space. This home has it all! En Suite on the main living floor with 2 more bedrooms including one with it's own walk in closet and enough space to have a bathroom added. A very open kitchen with corian countertops and it's own breakfast nook with a woodland view, a formal dining and open, beautiful living room. Picture windows in the dining and living rooms are both private and a nature lovers paradise! Every season that goes buy is more beautiful than the last. Heading to The lower level , this home has 2 more bedrooms, dedicated laundry room and a huge rec space for all that family fun, a walk out 2 car garage and some shop/art space too. No houses to the right of the home since the land is McKinney Park. For an added bonus is a .20 parcel that is being sold with the home giving added protection from any future new builds. The side yard is fully fenced in for kids and pets to play. So much has been done to this home. New hot water heater in 2022 and a new boiler in 2023. All appliances are in great condition and under 7 years old. The driveway was put in in 2021 and the roof was replaces in 2019. Owners have loved and cared for this home but now it's time for them to downsize and for you to enjoy more room to grow. No restrictions on financing options so what are you waiting for? Don't let this one get away.
Listing Agent
Listing by Keller Williams Realty Southern Tier & Finger Lakes License #10401287717 Listed on: 06/03/2025

Home Details
Home Type
- Single Family
Est. Annual Taxes
- $11,459
Year Built
- Built in 1965
Lot Details
- 0.65 Acre Lot
- Lot Dimensions are 102x394
- Irregular Lot
- Wooded Lot
- 463889-317-000-0003-064-000
Parking
- 2 Car Attached Garage
- Garage Door Opener
- Driveway
Home Design
- Raised Ranch Architecture
- Poured Concrete
- Siding
Interior Spaces
- 3,280 Sq Ft Home
- 1-Story Property
- Family Room
- Formal Dining Room
- Recreation Room
- Storage Room
Kitchen
- Breakfast Area or Nook
- Eat-In Kitchen
- Breakfast Bar
- Electric Oven
- Electric Range
- Range Hood
- Microwave
- Dishwasher
- Quartz Countertops
Flooring
- Carpet
- Ceramic Tile
Bedrooms and Bathrooms
- 5 Bedrooms | 3 Main Level Bedrooms
- 3 Full Bathrooms
Laundry
- Laundry Room
- Dryer
- Washer
Finished Basement
- Walk-Out Basement
- Basement Fills Entire Space Under The House
Outdoor Features
- Deck
Utilities
- Heating System Uses Gas
- Vented Exhaust Fan
- Hot Water Heating System
- Heating System Uses Steam
- Gas Water Heater
- Water Softener is Owned
Community Details
- Westwood Heights Subdivision
Listing and Financial Details
- Tax Lot 46
- Assessor Parcel Number 460300-317-015-0001-046-000
Map
Home Values in the Area
Average Home Value in this Area
Tax History
| Year | Tax Paid | Tax Assessment Tax Assessment Total Assessment is a certain percentage of the fair market value that is determined by local assessors to be the total taxable value of land and additions on the property. | Land | Improvement |
|---|---|---|---|---|
| 2024 | $8,238 | $300,000 | $29,000 | $271,000 |
| 2023 | $8,330 | $300,000 | $29,000 | $271,000 |
| 2022 | $8,748 | $186,000 | $28,400 | $157,600 |
| 2021 | $6,435 | $186,000 | $28,400 | $157,600 |
| 2020 | $4,029 | $186,000 | $28,400 | $157,600 |
| 2019 | -- | $186,000 | $28,400 | $157,600 |
| 2018 | $8,295 | $186,000 | $28,400 | $157,600 |
| 2017 | $5,421 | $186,000 | $28,400 | $157,600 |
| 2016 | $5,365 | $186,000 | $28,400 | $157,600 |
| 2015 | -- | $186,000 | $28,400 | $157,600 |
| 2014 | -- | $186,000 | $28,400 | $157,600 |
Property History
| Date | Event | Price | List to Sale | Price per Sq Ft | Prior Sale |
|---|---|---|---|---|---|
| 09/11/2025 09/11/25 | Price Changed | $289,000 | -2.0% | $88 / Sq Ft | |
| 07/27/2025 07/27/25 | Price Changed | $295,000 | -3.3% | $90 / Sq Ft | |
| 06/25/2025 06/25/25 | Price Changed | $305,000 | -4.7% | $93 / Sq Ft | |
| 06/03/2025 06/03/25 | For Sale | $320,000 | +64.1% | $98 / Sq Ft | |
| 08/25/2017 08/25/17 | Sold | $195,000 | -9.3% | $59 / Sq Ft | View Prior Sale |
| 07/26/2017 07/26/17 | Pending | -- | -- | -- | |
| 04/21/2017 04/21/17 | For Sale | $214,900 | -- | $66 / Sq Ft |
Purchase History
| Date | Type | Sale Price | Title Company |
|---|---|---|---|
| Deed | $195,000 | -- | |
| Deed | $144,500 | Vincent Welch |
Source: Elmira-Corning Regional Association of REALTORS®
MLS Number: R1611180
APN: 460300-317-015-0001-046-000
- 294 W 2nd St
- 135 W 1st St Unit 101
- 137 Field St
- 22 W 3rd St
- 115 W Market St Unit 201
- 11 W 3rd St
- 52 W Market St
- 17 E 5th St
- 216 W William St
- 216 W William St
- 22 E Market St Unit 201
- 185 Wall St
- 133 W Pulteney St
- 142 Cayuta St Unit 202
- 137 Cayuta St
- 189 E 2nd St Unit 201
- 195 E 2nd St Unit 201
- 176 Denison Pkwy E
- 176 Baker St
- 240 Bridge St
