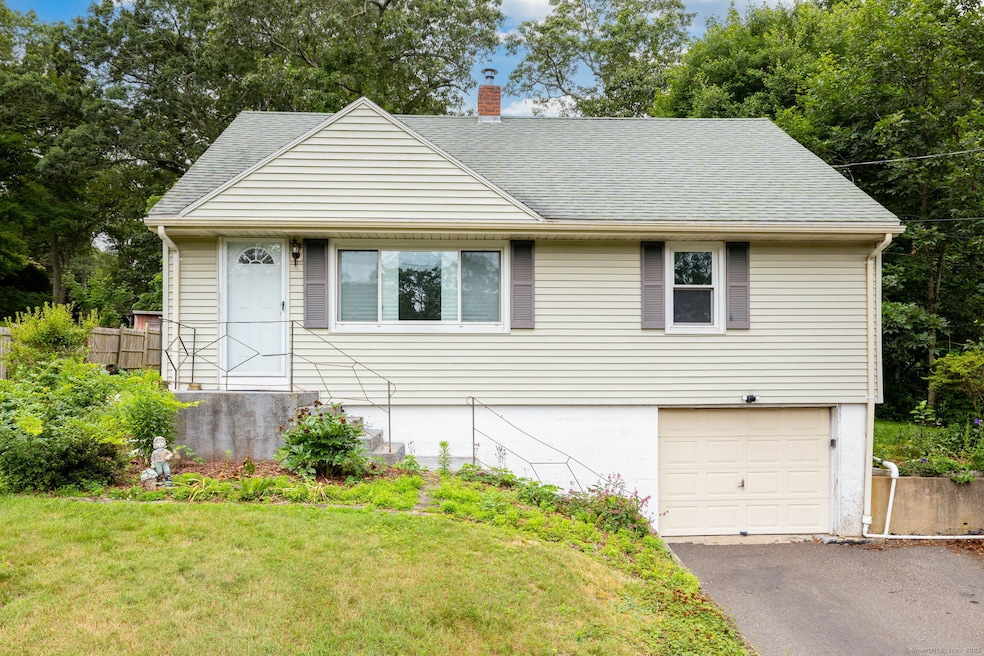
25 Hillside Dr Mystic, CT 06355
Old Mystic NeighborhoodEstimated payment $1,862/month
Highlights
- Cape Cod Architecture
- 1 Fireplace
- Ceiling Fan
- Attic
- Hot Water Circulator
- Hot Water Heating System
About This Home
Come tour this charming Cape just 10 minutes from Mystic Seaport! Welcome to this inviting 4-bedroom, 2-bath Cape nestled in a quiet Mystic neighborhood, offering the perfect balance of comfort, location, and New England charm. With hardwood floors throughout, a spacious living room with a cozy fireplace, and a flexible layout, this home is great for both everyday living and entertaining. The main level features two bedrooms, a full bath, and a bright kitchen ready for your personal touches. Upstairs, you'll find two additional bedrooms and a second full bath-perfect for a growing household or guest accommodations. The partially finished basement adds valuable extra living space and storage, with endless possibilities for a home office, playroom, or hobby area. Enjoy the convenience of a 1-car garage for covered parking, plus easy access to I-95 and nearby destinations like Stonington, CT and Westerly, RI. Being just 10 minutes from the world-famous Mystic Seaport and Mystic Aquarium, you'll be near some of the region's best dining, shopping, coastal attractions, and maritime history. It's also a short drive to the Naval Submarine Base and great for those seeking a peaceful setting with excellent commuter access. Whether you're looking for a full-time residence or a weekend retreat close to beaches, historic villages, and scenic waterfronts, this Mystic gem is not to be missed!
Home Details
Home Type
- Single Family
Est. Annual Taxes
- $4,399
Year Built
- Built in 1959
Lot Details
- 0.25 Acre Lot
- Property is zoned RU-40
Parking
- 1 Car Garage
Home Design
- Cape Cod Architecture
- Concrete Foundation
- Frame Construction
- Asphalt Shingled Roof
- Concrete Siding
- Vinyl Siding
Interior Spaces
- 1,547 Sq Ft Home
- Ceiling Fan
- 1 Fireplace
- Partially Finished Basement
- Basement Fills Entire Space Under The House
- Attic or Crawl Hatchway Insulated
Bedrooms and Bathrooms
- 4 Bedrooms
- 2 Full Bathrooms
Outdoor Features
- Rain Gutters
Utilities
- Hot Water Heating System
- Heating System Uses Oil
- Private Company Owned Well
- Hot Water Circulator
- Oil Water Heater
- Fuel Tank Located in Basement
Listing and Financial Details
- Assessor Parcel Number 1955949
Map
Home Values in the Area
Average Home Value in this Area
Tax History
| Year | Tax Paid | Tax Assessment Tax Assessment Total Assessment is a certain percentage of the fair market value that is determined by local assessors to be the total taxable value of land and additions on the property. | Land | Improvement |
|---|---|---|---|---|
| 2025 | $4,399 | $161,070 | $77,231 | $83,839 |
| 2024 | $4,120 | $161,070 | $77,231 | $83,839 |
| 2023 | $3,951 | $161,070 | $41,300 | $119,770 |
| 2022 | $3,922 | $161,070 | $41,300 | $119,770 |
| 2021 | $3,720 | $128,800 | $41,300 | $87,500 |
| 2020 | $3,680 | $128,800 | $41,300 | $87,500 |
| 2019 | $3,523 | $128,800 | $41,300 | $87,500 |
| 2018 | $3,487 | $128,800 | $41,300 | $87,500 |
| 2017 | $3,424 | $128,800 | $41,300 | $87,500 |
| 2016 | $3,243 | $131,390 | $51,660 | $79,730 |
| 2015 | $3,134 | $131,390 | $51,660 | $79,730 |
| 2014 | $3,046 | $131,390 | $51,660 | $79,730 |
Property History
| Date | Event | Price | Change | Sq Ft Price |
|---|---|---|---|---|
| 07/16/2025 07/16/25 | For Sale | $275,000 | -- | $178 / Sq Ft |
Purchase History
| Date | Type | Sale Price | Title Company |
|---|---|---|---|
| Quit Claim Deed | -- | -- |
Mortgage History
| Date | Status | Loan Amount | Loan Type |
|---|---|---|---|
| Previous Owner | $30,000 | No Value Available |
Similar Home in Mystic, CT
Source: SmartMLS
MLS Number: 24111931
APN: GROT-002700-001443-009861
- 33 Forest Ave
- 254 Haley Rd
- 96 Dogwood Ln
- 332 Colonel Ledyard Hwy
- 45 Fox Run Ln
- 317 Heather Glen Ln
- 75 Heather Glen Ln
- 1459 Gold Star Hwy
- 68 Deerfield Ridge Dr
- 2 Whittle St
- 1211 Gold Star Hwy
- 8 Waterhouse Ln
- 173 Lambtown Rd
- 175 Ledgeland Dr
- 860 North Rd
- 518 Noank Ledyard Rd
- 68 Mystic Meadow Ln
- 375 Allyn St Unit 5
- 375 Allyn St Unit 4
- 361 Flanders Rd
- 2350 Gold Star Hwy Unit 5
- 23 Quakertown Meadows
- 152 Whitehall Ave
- 5 Pleasant St
- 20 Prentice Williams Rd
- 76 Merlino Dr
- 5H Flintlock Rd
- 3 Pearl St Unit F
- 120 Gallup Hill Rd Unit 1A
- 28 W Main St Unit 1
- 99 Bay View Ave
- 156 Ocean View Ave
- 22 School St (Mystic) St
- 11 Ledgewood Rd
- 10 Fort Hill Rd
- 300 Michelle Ln
- 135 Gold Star Hwy Unit 410
- 135 Gold Star Hwy Unit 407
- 135 Gold Star Hwy Unit 405
- 135 Gold Star Hwy Unit 403






