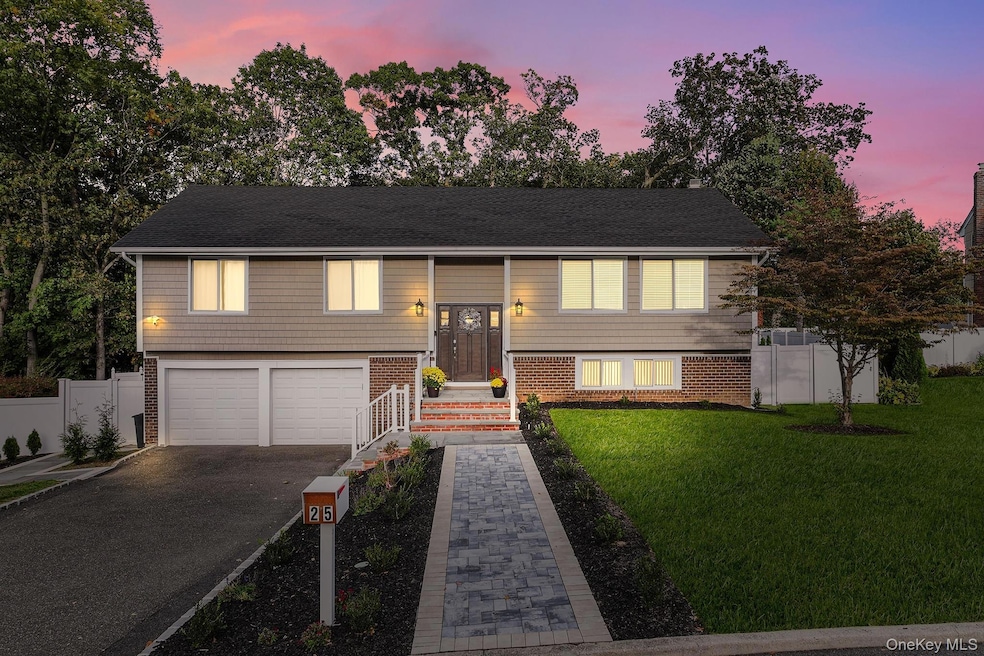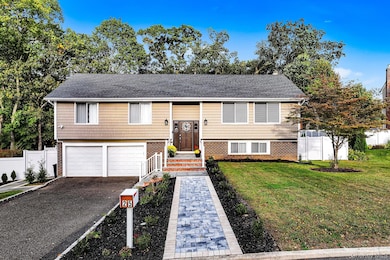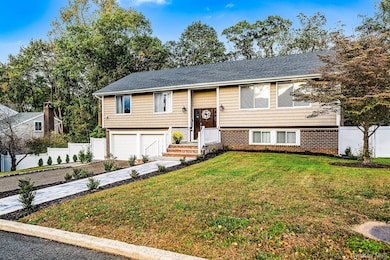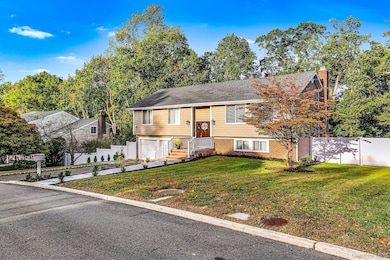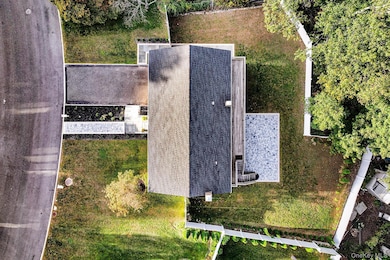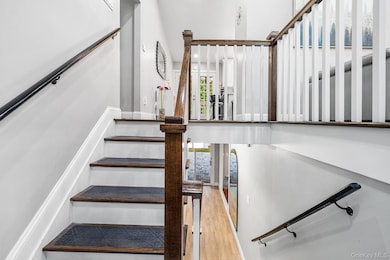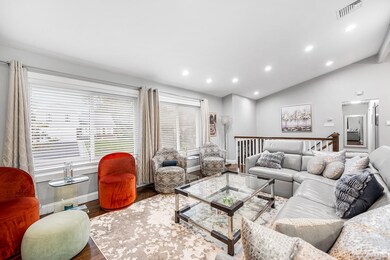25 Hitching Post Ln Glen Cove, NY 11542
Estimated payment $6,205/month
Highlights
- Vaulted Ceiling
- Eat-In Kitchen
- Central Air
- Formal Dining Room
- Laundry Room
- Hot Water Heating System
About This Home
Welcome to our exceptional turn-key Hi Ranch in the prestigious Strathmore Glen area. This home boasts over 2,000 square feet and features large rooms, high vaulted ceilings, and beautiful finishes throughout. It has been completely renovated to the highest standards. The floor plan includes four spacious bedrooms, three full bathrooms, a large eat-in kitchen, a formal dining room, a large living room, and a family room. The home also offers hardwood floors and oversized windows throughout, creating a bright and inviting atmosphere. Further enhancing its appeal, the property includes a newer roof, siding, and masonry, along with gas heat and a 2-car attached garage. It is situated on an oversized lot and is conveniently located near all amenities. Additional features include smart home technology with Wi-Fi integration, a 4-car driveway, and a flat, fenced-in yard with an oversized patio—perfect for entertaining. A must see to appreciate!
Listing Agent
Panagiota Papazaharias
Redfin Real Estate Brokerage Phone: 631-337-8238 License #30PA0989031 Listed on: 10/31/2025

Home Details
Home Type
- Single Family
Est. Annual Taxes
- $12,886
Year Built
- Built in 1973
Lot Details
- 0.29 Acre Lot
Parking
- 2 Car Garage
- Driveway
Home Design
- Split Level Home
- Frame Construction
Interior Spaces
- 2,349 Sq Ft Home
- Vaulted Ceiling
- Electric Fireplace
- Formal Dining Room
- Laundry Room
Kitchen
- Eat-In Kitchen
- Electric Range
- Microwave
- Dishwasher
Bedrooms and Bathrooms
- 4 Bedrooms
- 3 Full Bathrooms
Finished Basement
- Walk-Out Basement
- Basement Fills Entire Space Under The House
- Laundry in Basement
Schools
- Gribbin Elementary School
- Robert M Finley Middle School
- Glen Cove High School
Utilities
- Central Air
- Hot Water Heating System
- Heating System Uses Natural Gas
Listing and Financial Details
- Assessor Parcel Number 0600-30-076-00-0042-0
Map
Home Values in the Area
Average Home Value in this Area
Tax History
| Year | Tax Paid | Tax Assessment Tax Assessment Total Assessment is a certain percentage of the fair market value that is determined by local assessors to be the total taxable value of land and additions on the property. | Land | Improvement |
|---|---|---|---|---|
| 2025 | $1,097 | $576 | $271 | $305 |
| 2024 | $1,202 | $583 | $274 | $309 |
| 2023 | $3,679 | $584 | $275 | $309 |
| 2022 | $1,305 | $701 | $285 | $416 |
| 2021 | $11,623 | $679 | $276 | $403 |
| 2020 | $11,338 | $1,113 | $588 | $525 |
| 2019 | $3,461 | $1,113 | $588 | $525 |
| 2018 | $1,196 | $1,113 | $0 | $0 |
| 2017 | $1,196 | $1,113 | $588 | $525 |
| 2016 | $1,196 | $1,113 | $588 | $525 |
| 2015 | $1,203 | $1,113 | $588 | $525 |
| 2014 | $1,203 | $1,113 | $588 | $525 |
| 2013 | $1,142 | $1,113 | $588 | $525 |
Property History
| Date | Event | Price | List to Sale | Price per Sq Ft | Prior Sale |
|---|---|---|---|---|---|
| 01/08/2026 01/08/26 | Pending | -- | -- | -- | |
| 10/31/2025 10/31/25 | For Sale | $999,000 | +53.5% | $425 / Sq Ft | |
| 12/11/2024 12/11/24 | Off Market | $651,000 | -- | -- | |
| 08/18/2020 08/18/20 | Sold | $651,000 | -5.5% | $314 / Sq Ft | View Prior Sale |
| 06/10/2020 06/10/20 | Price Changed | $689,000 | -1.4% | $332 / Sq Ft | |
| 02/10/2020 02/10/20 | For Sale | $699,000 | -- | $337 / Sq Ft | |
| 02/10/2020 02/10/20 | Pending | -- | -- | -- |
Purchase History
| Date | Type | Sale Price | Title Company |
|---|---|---|---|
| Bargain Sale Deed | $651,000 | Fidelity National Title Ins | |
| Bargain Sale Deed | $651,000 | Fidelity National Title Ins | |
| Bargain Sale Deed | $651,000 | Fidelity National Title Ins | |
| Bargain Sale Deed | $375,250 | First American Title | |
| Bargain Sale Deed | $375,250 | First American Title | |
| Bargain Sale Deed | $375,250 | First American Title |
Mortgage History
| Date | Status | Loan Amount | Loan Type |
|---|---|---|---|
| Previous Owner | $124,000 | Commercial | |
| Previous Owner | $336,000 | Commercial |
Source: OneKey® MLS
MLS Number: 930753
APN: 0600-30-076-00-0042-0
Ask me questions while you tour the home.
