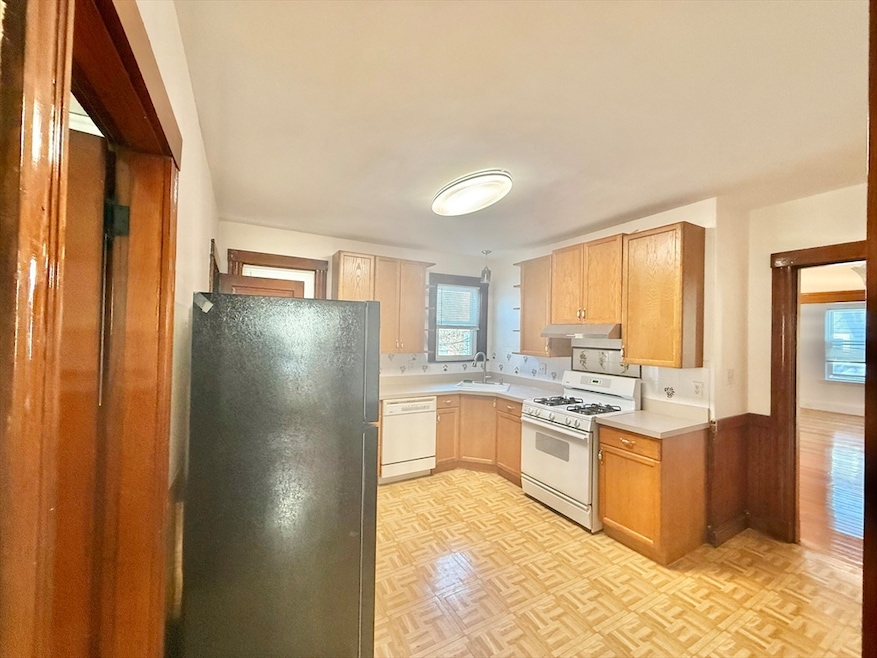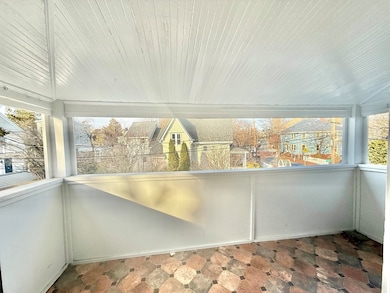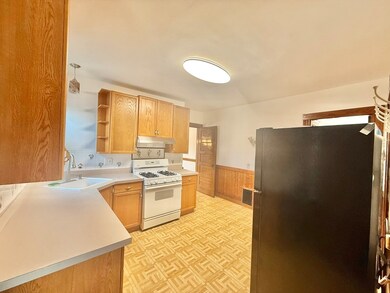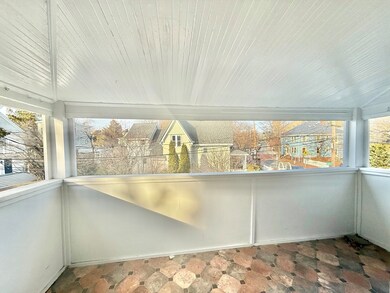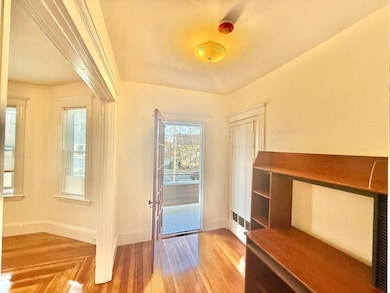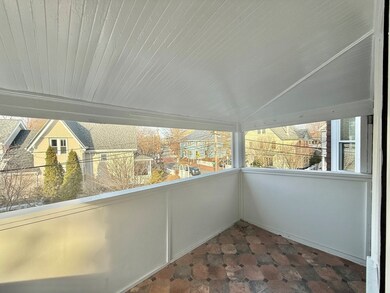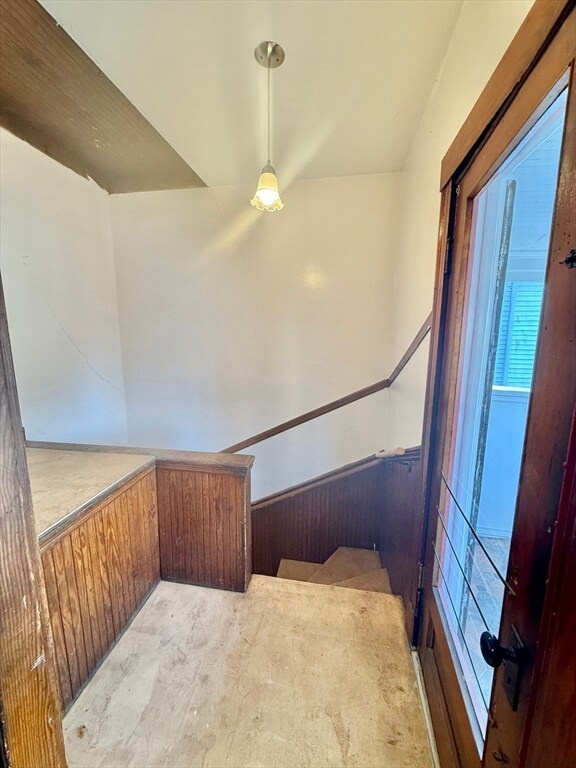25 Hollis St Unit 2 Cambridge, MA 02140
North Cambridge NeighborhoodHighlights
- Medical Services
- Wood Flooring
- Jogging Path
- Property is near public transit
- No HOA
- 4-minute walk to Gerard F. Bergin Park
About This Home
As of July 2025Discover the charm and character of this delightful second-floor, 2bdrms apt nestled on a corner lot near Davis Square (Somerville) and Porter Square (Cambridge). With easy access to Mass Avenue and Route 2. Step inside to find a formal dining room adorned with an elegant chandelier and bay windows that invite natural light. The bright and spacious living room also boasts bay windows, filling the area with warmth and sunshine. Between the 2 generously sized bedrooms, you'll find a built-in china closet, adding both charm and practicality to the layout. The kitchen is a chef's delight, featuring a large pantry to accommodate all your storage needs. High ceilings and hardwood floors throughout the apt enhance its timeless appeal, with the exception of the kitchen and bathrooms for easy maintenance. The exquisite woodwork throughout is a testament to the craftsmanship of the space. For those who enjoy outdoor living, this apt offers front & rear porches.
Property Details
Home Type
- Multi-Family
Year Built
- Built in 1910
Lot Details
- 5,000
Home Design
- Apartment
- Entry on the 2nd floor
Interior Spaces
- 1,125 Sq Ft Home
- Bay Window
- Laundry in Basement
Kitchen
- Range
- Dishwasher
Flooring
- Wood
- Laminate
Bedrooms and Bathrooms
- 2 Bedrooms
- Linen Closet
- 1 Full Bathroom
Laundry
- Dryer
- Washer
Location
- Property is near public transit
- Property is near schools
Schools
- Benjamin Banne Elementary School
- Rindge Ave Uppe Middle School
- Crls High School
Utilities
- No Cooling
- Heating System Uses Natural Gas
- Cable TV Available
Additional Features
- Porch
- 5,000 Sq Ft Lot
Listing and Financial Details
- Security Deposit $3,200
- Property Available on 3/17/25
- Rent includes water
- Assessor Parcel Number 414079
Community Details
Overview
- No Home Owners Association
Amenities
- Medical Services
- Shops
- Coin Laundry
Recreation
- Park
- Jogging Path
- Bike Trail
Pet Policy
- No Pets Allowed
Home Values in the Area
Average Home Value in this Area
Property History
| Date | Event | Price | List to Sale | Price per Sq Ft |
|---|---|---|---|---|
| 11/29/2024 11/29/24 | Off Market | $3,200 | -- | -- |
| 09/26/2024 09/26/24 | For Rent | $3,200 | -- | -- |
Tax History Compared to Growth
Map
Source: MLS Property Information Network (MLS PIN)
MLS Number: 73346530
- 30 Dudley St
- 179 Rindge Ave Unit 1
- 183 Rindge Ave Unit 1
- 17 Shea Rd
- 22 Harrington Rd
- 110 Reed St
- 12 Rindge Ave Unit 1
- 50 Howard St Unit 5
- 32 Cameron Ave
- 34 Day St
- 2456 Massachusetts Ave Unit 402
- 69 Harvey St Unit 1
- 124 Jackson St
- 147 Sherman St Unit 201
- 67-69 Cameron Ave
- 61 Bolton St Unit 304
- 127 Harvey St
- 127 Harvey St Unit 127
- 97 Elmwood St Unit 313
- 97 Elmwood St Unit 310
- 25 Hollis St
- 25 Hollis St
- 1 Hollis Park
- 27 Hollis St
- 27 Hollis St Unit 1
- 29 Hollis St
- 29 Hollis St Unit 1
- 2 Hollis Park Unit U
- 2 Hollis Park Unit 1
- 2 Hollis Park Unit 1A
- 2 Hollis Park Unit 1
- 2 Hollis Park
- 1 St Gerard Terr (Off Hollis) Unit 1
- 1 St Gerard Terr (Off Hollis) Unit 3
- 23 Hollis St
- 24 Hollis St
- 24 Hollis St Unit 1
- 1 Saint Gerard Terrace Unit 3
- 1 Saint Gerard Terrace Unit 2
- 1 Saint Gerard Terrace
