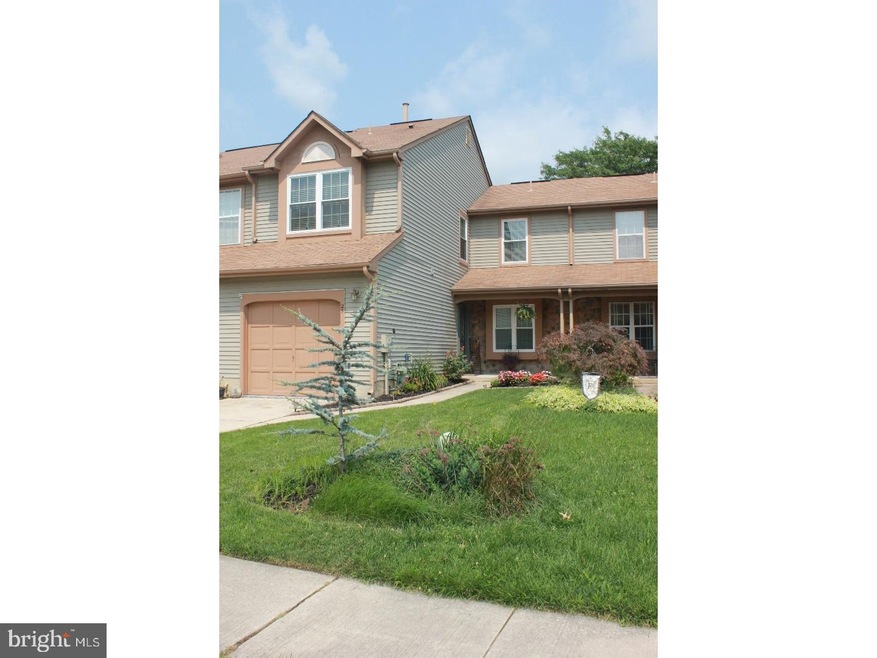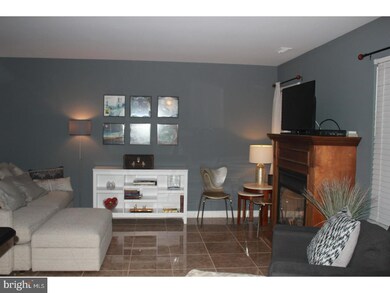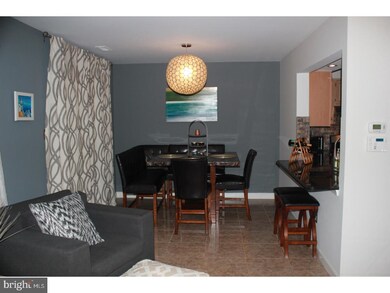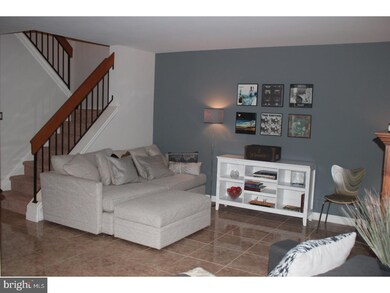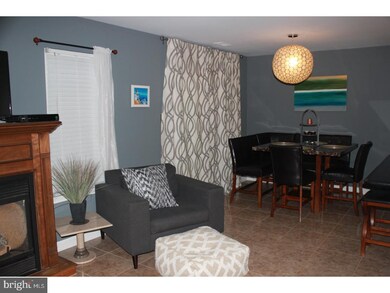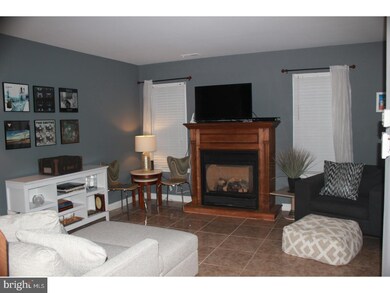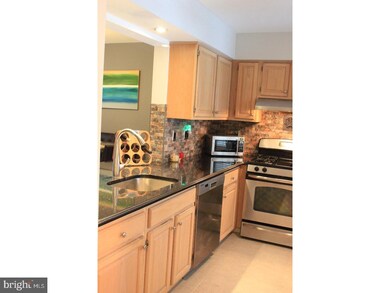
25 Hollowell Way Mount Laurel, NJ 08054
Outlying Mount Laurel Township NeighborhoodHighlights
- Commercial Range
- Colonial Architecture
- 1 Fireplace
- Lenape High School Rated A-
- Attic
- 1 Car Attached Garage
About This Home
As of July 2018Move-in ready and beautifully renovated, fresh and bright 2 story townhouse with 2 bedrooms and 2.5 baths in the highly sought after Lakes community. Updates include fresh paint, newer carpets, and ceramic tile throughout lower level. Kitchen is updated with granite countertops and stainless steel appliances, breakfast bar overlooks the eat in area for an open concept perfect for entertaining, and a large double window letting in natural light. The living room features a gas fireplace with a wooden mantle and sliding back door leads out to large backyard and patio accessible from the open floor plan dining / living room area. Upstairs is a lovely large master suite with a new ceiling fan, large walk in closet and en suite bathroom. A second bedroom upstairs is light and airy and includes a large closet. Second full bathroom upstairs also includes ample linen closet for storage. Laundry room is conveniently located on the second floor. One car attached garage with door opener can be used for your car or extra storage space. Wonderful mature gardens in the front and back will be appreciated and ready for you to enjoy in the Spring and Summer seasons. Convenient location, close to major highways and shopping.
Last Agent to Sell the Property
EXP Realty, LLC License #0571795 Listed on: 03/23/2018

Townhouse Details
Home Type
- Townhome
Est. Annual Taxes
- $5,057
Year Built
- Built in 1991
Lot Details
- 2,915 Sq Ft Lot
- Open Lot
- Back and Front Yard
- Property is in good condition
HOA Fees
- $21 Monthly HOA Fees
Parking
- 1 Car Attached Garage
- Driveway
Home Design
- Colonial Architecture
- Pitched Roof
- Shingle Roof
- Vinyl Siding
Interior Spaces
- 1,311 Sq Ft Home
- Property has 2 Levels
- Ceiling Fan
- 1 Fireplace
- Family Room
- Living Room
- Dining Room
- Home Security System
- Laundry on upper level
- Attic
Kitchen
- Eat-In Kitchen
- Commercial Range
- Dishwasher
Flooring
- Wall to Wall Carpet
- Tile or Brick
Bedrooms and Bathrooms
- 2 Bedrooms
- En-Suite Primary Bedroom
- En-Suite Bathroom
Outdoor Features
- Patio
- Exterior Lighting
Utilities
- Forced Air Heating and Cooling System
- Heating System Uses Gas
- Natural Gas Water Heater
- Cable TV Available
Community Details
- Association fees include common area maintenance
- The Lakes Subdivision
Listing and Financial Details
- Tax Lot 00021
- Assessor Parcel Number 24-00406 07-00021
Ownership History
Purchase Details
Home Financials for this Owner
Home Financials are based on the most recent Mortgage that was taken out on this home.Purchase Details
Purchase Details
Home Financials for this Owner
Home Financials are based on the most recent Mortgage that was taken out on this home.Purchase Details
Home Financials for this Owner
Home Financials are based on the most recent Mortgage that was taken out on this home.Purchase Details
Home Financials for this Owner
Home Financials are based on the most recent Mortgage that was taken out on this home.Purchase Details
Similar Homes in the area
Home Values in the Area
Average Home Value in this Area
Purchase History
| Date | Type | Sale Price | Title Company |
|---|---|---|---|
| Deed | $215,500 | Keystone Title Services | |
| Interfamily Deed Transfer | -- | Core Title | |
| Deed | $205,000 | Core Title | |
| Deed | $175,000 | Coretitle | |
| Bargain Sale Deed | $132,000 | American Title Abstract | |
| Deed | $110,000 | Surety Title Corporation |
Mortgage History
| Date | Status | Loan Amount | Loan Type |
|---|---|---|---|
| Open | $185,200 | New Conventional | |
| Closed | $183,175 | New Conventional | |
| Previous Owner | $197,929 | FHA | |
| Previous Owner | $170,563 | FHA | |
| Previous Owner | $63,400 | Unknown | |
| Previous Owner | $68,000 | No Value Available | |
| Previous Owner | $105,800 | FHA |
Property History
| Date | Event | Price | Change | Sq Ft Price |
|---|---|---|---|---|
| 07/31/2018 07/31/18 | Sold | $215,500 | -2.9% | $164 / Sq Ft |
| 06/21/2018 06/21/18 | Pending | -- | -- | -- |
| 05/29/2018 05/29/18 | Price Changed | $221,900 | -1.3% | $169 / Sq Ft |
| 04/12/2018 04/12/18 | Price Changed | $224,900 | -0.9% | $172 / Sq Ft |
| 03/23/2018 03/23/18 | For Sale | $226,900 | +10.7% | $173 / Sq Ft |
| 11/20/2015 11/20/15 | Sold | $205,000 | -2.3% | $156 / Sq Ft |
| 09/23/2015 09/23/15 | Pending | -- | -- | -- |
| 09/15/2015 09/15/15 | Price Changed | $209,900 | -2.3% | $160 / Sq Ft |
| 08/10/2015 08/10/15 | Price Changed | $214,900 | -2.3% | $164 / Sq Ft |
| 07/17/2015 07/17/15 | Price Changed | $219,900 | -2.2% | $168 / Sq Ft |
| 07/01/2015 07/01/15 | For Sale | $224,900 | +28.5% | $172 / Sq Ft |
| 04/17/2012 04/17/12 | Sold | $175,000 | -2.2% | $133 / Sq Ft |
| 02/22/2012 02/22/12 | Pending | -- | -- | -- |
| 02/15/2012 02/15/12 | Price Changed | $178,900 | -3.0% | $136 / Sq Ft |
| 02/09/2012 02/09/12 | For Sale | $184,500 | 0.0% | $141 / Sq Ft |
| 11/25/2011 11/25/11 | Pending | -- | -- | -- |
| 11/12/2011 11/12/11 | Price Changed | $184,500 | -2.3% | $141 / Sq Ft |
| 10/12/2011 10/12/11 | Price Changed | $188,900 | -5.6% | $144 / Sq Ft |
| 09/21/2011 09/21/11 | Price Changed | $200,000 | -2.4% | $153 / Sq Ft |
| 08/13/2011 08/13/11 | Price Changed | $205,000 | -2.1% | $156 / Sq Ft |
| 08/12/2011 08/12/11 | Price Changed | $209,500 | -0.2% | $160 / Sq Ft |
| 07/21/2011 07/21/11 | Price Changed | $210,000 | -2.3% | $160 / Sq Ft |
| 06/07/2011 06/07/11 | For Sale | $215,000 | -- | $164 / Sq Ft |
Tax History Compared to Growth
Tax History
| Year | Tax Paid | Tax Assessment Tax Assessment Total Assessment is a certain percentage of the fair market value that is determined by local assessors to be the total taxable value of land and additions on the property. | Land | Improvement |
|---|---|---|---|---|
| 2025 | $5,762 | $182,500 | $54,500 | $128,000 |
| 2024 | $5,544 | $182,500 | $54,500 | $128,000 |
| 2023 | $5,544 | $182,500 | $54,500 | $128,000 |
| 2022 | $5,526 | $182,500 | $54,500 | $128,000 |
| 2021 | $5,422 | $182,500 | $54,500 | $128,000 |
| 2020 | $5,316 | $182,500 | $54,500 | $128,000 |
| 2019 | $5,261 | $182,500 | $54,500 | $128,000 |
| 2018 | $5,221 | $182,500 | $54,500 | $128,000 |
| 2017 | $5,086 | $182,500 | $54,500 | $128,000 |
| 2016 | $5,010 | $182,500 | $54,500 | $128,000 |
| 2015 | $4,951 | $182,500 | $54,500 | $128,000 |
| 2014 | $4,902 | $182,500 | $54,500 | $128,000 |
Agents Affiliated with this Home
-
Heather Davidson

Seller's Agent in 2018
Heather Davidson
EXP Realty, LLC
(609) 209-7581
1 in this area
7 Total Sales
-
Linda Angus

Buyer's Agent in 2018
Linda Angus
Coldwell Banker Realty
(609) 760-3054
1 in this area
8 Total Sales
-
C
Seller's Agent in 2012
Conrad Kuhn
Weichert Corporate
Map
Source: Bright MLS
MLS Number: 1000300146
APN: 24-00406-07-00021
- 5105A Albridge Way
- 4503A Albridge Way Unit 4503A
- 18 Kenton Place
- 10 Eddlewood Place
- 9 Cloverdale Ct
- 321 Ark Rd
- 0 Park Ln Unit NJBL2032016
- 2 Hartzel Ct
- 57 Bolz Ct
- 216 Martins Way Unit 216
- 404 Jamestown Ct Unit 404
- 0 Hartford Rd
- 313 Fountain Hall Ct
- 14 Telford Ln
- 115 Banwell Ln
- 128 Calderwood Ln
- 130 Banwell Ln
- 28 Sheffield Ln
- 6 Applewood Ct
- 160 B N Bradford Ct Unit B
