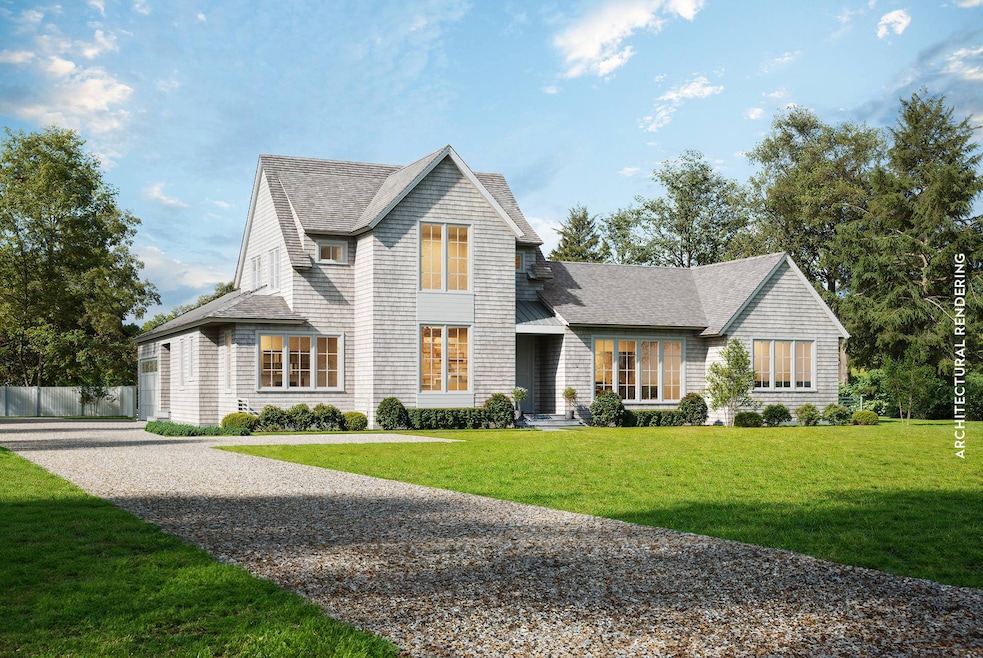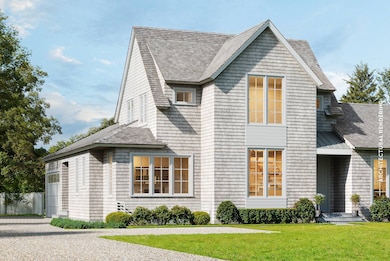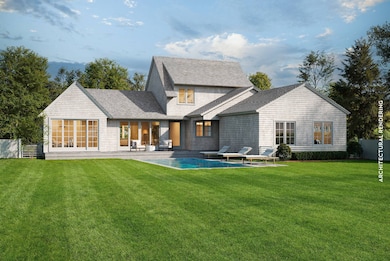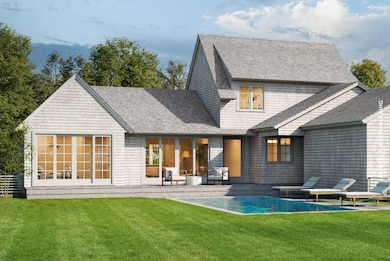25 Horseshoe Dr East Hampton, NY 11937
East Hampton North NeighborhoodEstimated payment $34,476/month
Highlights
- Home Theater
- Heated In Ground Pool
- Transitional Architecture
- East Hampton Middle School Rated A-
- Vaulted Ceiling
- Wood Flooring
About This Home
Currently under construction and set for completion in late fall 2025, this expertly crafted 4750 square foot, 3 level home offers five-bedroom, six-bathroom residence blends modern luxury with the classic charm of the Hamptons. Thoughtfully designed and situated on a fully cleared and professionally landscaped 0.55-acre lot, the home sits across from a picturesque reserve and is just moments from Red Horse Market and the entrance to East Hampton Village. Inside, vaulted ceilings and sunlit interiors enhance the airy feel of the home. Enjoy a generous living room with fireplace, a dedicated dining area, a cozy home office, and a luxurious eat-in kitchen designed for both style and function. A large, double-stacked laundry room adds everyday convenience. The main floor offers a spacious primary suite, while two additional en suite bedrooms are located on the upper level. The lower level features two more en suite bedrooms. Also on the lower level: two open, versatile spaces perfect for a home gym and media room. The detached two-car garage is connected to the main house via a charming breezeway and includes a full-height, 10-foot-deep basement below, offering exceptional storage. Outdoors, mature landscaping ensures privacy and tranquility, while a 14' x 30' heated Gunite pool with spa bench offers the perfect retreat. Located in the desirable Dune Alpin Farm community, residents enjoy access to tennis courts and a coveted East Hampton Village beach pass-offering a perfect balance of country serenity and coastal living. Listing ID: 924429
Home Details
Home Type
- Single Family
Est. Annual Taxes
- $1,798
Year Built
- Built in 2025
Lot Details
- 0.56 Acre Lot
Parking
- 2 Car Detached Garage
Home Design
- Transitional Architecture
- Frame Construction
- Cedar Shake Siding
Interior Spaces
- 4,750 Sq Ft Home
- 3-Story Property
- Vaulted Ceiling
- 1 Fireplace
- Entrance Foyer
- Living Room
- Dining Room
- Home Theater
- Den
- Wood Flooring
- Finished Basement
- Basement Fills Entire Space Under The House
Kitchen
- Eat-In Kitchen
- Oven
- Microwave
- Dishwasher
Bedrooms and Bathrooms
- 5 Bedrooms
- En-Suite Primary Bedroom
- Walk-In Closet
- 6 Full Bathrooms
Laundry
- Laundry Room
- Dryer
- Washer
Pool
- Heated In Ground Pool
- Gunite Pool
Utilities
- Central Air
- Heating System Uses Propane
Community Details
- Dune Alpin Association
Map
Home Values in the Area
Average Home Value in this Area
Tax History
| Year | Tax Paid | Tax Assessment Tax Assessment Total Assessment is a certain percentage of the fair market value that is determined by local assessors to be the total taxable value of land and additions on the property. | Land | Improvement |
|---|---|---|---|---|
| 2024 | $1,798 | $1,700 | $1,700 | -- |
| 2023 | $899 | $1,700 | $1,700 | $0 |
| 2022 | $1,551 | $1,700 | $1,700 | $0 |
| 2021 | $1,551 | $1,700 | $1,700 | $0 |
| 2020 | $1,622 | $1,700 | $1,700 | $0 |
| 2019 | $1,622 | $0 | $0 | $0 |
| 2018 | $1,551 | $1,700 | $1,700 | $0 |
| 2017 | $1,579 | $1,700 | $1,700 | $0 |
| 2016 | $1,560 | $1,700 | $1,700 | $0 |
| 2015 | -- | $1,700 | $1,700 | $0 |
| 2014 | -- | $1,700 | $1,700 | $0 |
Property History
| Date | Event | Price | Change | Sq Ft Price |
|---|---|---|---|---|
| 08/05/2025 08/05/25 | For Sale | $6,500,000 | -- | $1,368 / Sq Ft |
Purchase History
| Date | Type | Sale Price | Title Company |
|---|---|---|---|
| Deed | $1,200,000 | None Available | |
| Deed | $1,200,000 | None Available | |
| Interfamily Deed Transfer | -- | -- | |
| Interfamily Deed Transfer | -- | -- | |
| Bargain Sale Deed | $144,500 | Chicago Title Insurance Co | |
| Bargain Sale Deed | $144,500 | Chicago Title Insurance Co |
Source: NY State MLS
MLS Number: 11549499
APN: 0300-184-00-04-00-005-000
- 4 Yearling Ct
- 75 Cove Hollow Rd
- 70 Cove Hollow Rd
- 14 Livery Ln
- 46 Towhee Trail
- 10 Wagon Ln
- 29 Blue Jay Way
- 15 Greenway Dr
- 9 Sulky Cir
- 9 Blue Jay Way
- 30 Huckleberry Ln
- 14 Towhee Trail
- 96 Woods La
- 4 Baiting Hollow Rd
- 200 Cove Hollow Rd
- 40 Maidstone Ave
- 38 Maidstone Ave
- 11 Green Hollow Rd
- 26 Jericho Ln
- 20 Stratton Square




