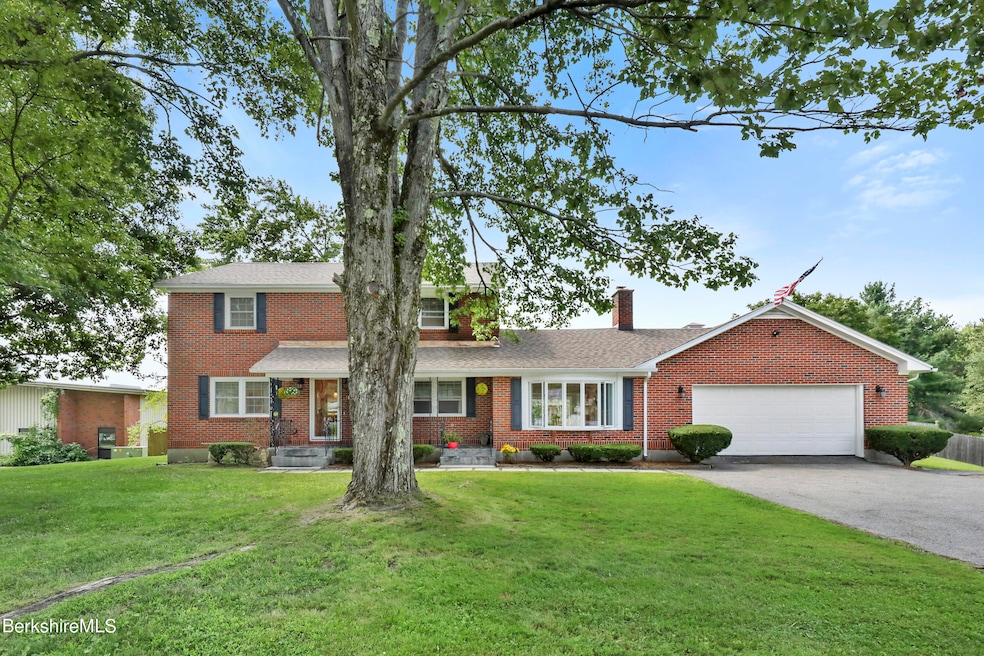
25 Hubbard Ave Pittsfield, MA 01201
Highlights
- Scenic Views
- 36,590 Sq Ft lot
- Wood Flooring
- Williams Elementary School Rated A-
- Deck
- Mature Landscaping
About This Home
As of July 2025This Mid Century brick home on almost an acre has been completely renovated and updated top to bottom less than two years ago.The renovation includes replacement of roof,plumbing,electrical wiring and panel,windows,insulation,drywall,paint,flooring,kitchen,bathrooms,appliances,boiler & hot water heater, making this a truly turn key home.Step into this fresh,bright home w/4 bedrooms,two baths,open plan kitchen/living room & large family room.An expansive rear deck,impressively large and private back yard & oversized two car garage complete this beautiful move in ready property. If you need more living space,the large,dry,partially finished basement awaits your vision. Schedule your showing now.
Last Agent to Sell the Property
WILLIAM PITT SOTHEBY'S - LENOX License #009530583 Listed on: 08/16/2024

Home Details
Home Type
- Single Family
Est. Annual Taxes
- $5,231
Year Built
- 1959
Lot Details
- 0.84 Acre Lot
- Partially Fenced Property
- Mature Landscaping
- Privacy
Home Design
- Asphalt Shingled Roof
- Masonry Siding
- Masonry
Interior Spaces
- 2,530 Sq Ft Home
- Ceiling Fan
- Fireplace
- Scenic Vista Views
Kitchen
- Microwave
- ENERGY STAR Qualified Freezer
- ENERGY STAR Qualified Refrigerator
- ENERGY STAR Qualified Dishwasher
Flooring
- Wood
- Laminate
- Ceramic Tile
Bedrooms and Bathrooms
- 4 Bedrooms
- 2 Full Bathrooms
Laundry
- ENERGY STAR Qualified Dryer
- ENERGY STAR Qualified Washer
Unfinished Basement
- Basement Fills Entire Space Under The House
- Interior Basement Entry
Parking
- 2 Car Attached Garage
- Oversized Parking
- Off-Street Parking
Outdoor Features
- Deck
- Exterior Lighting
Schools
- Williams Elementary School
- Pittsfield High School
Utilities
- Hot Water Heating System
- Boiler Heating System
- Heating System Uses Oil
- Oil Water Heater
Ownership History
Purchase Details
Home Financials for this Owner
Home Financials are based on the most recent Mortgage that was taken out on this home.Purchase Details
Home Financials for this Owner
Home Financials are based on the most recent Mortgage that was taken out on this home.Similar Homes in Pittsfield, MA
Home Values in the Area
Average Home Value in this Area
Purchase History
| Date | Type | Sale Price | Title Company |
|---|---|---|---|
| Deed | $449,000 | -- | |
| Deed | $260,000 | -- | |
| Deed | $260,000 | -- | |
| Deed | $260,000 | -- |
Mortgage History
| Date | Status | Loan Amount | Loan Type |
|---|---|---|---|
| Open | $449,000 | VA | |
| Closed | $449,000 | VA | |
| Previous Owner | $5,373 | Unknown | |
| Previous Owner | $4,375 | No Value Available | |
| Previous Owner | $208,000 | Purchase Money Mortgage | |
| Previous Owner | $30,000 | No Value Available |
Property History
| Date | Event | Price | Change | Sq Ft Price |
|---|---|---|---|---|
| 07/08/2025 07/08/25 | Sold | $449,000 | 0.0% | $177 / Sq Ft |
| 06/12/2025 06/12/25 | Pending | -- | -- | -- |
| 08/16/2024 08/16/24 | For Sale | $449,000 | -- | $177 / Sq Ft |
Tax History Compared to Growth
Tax History
| Year | Tax Paid | Tax Assessment Tax Assessment Total Assessment is a certain percentage of the fair market value that is determined by local assessors to be the total taxable value of land and additions on the property. | Land | Improvement |
|---|---|---|---|---|
| 2025 | $5,680 | $316,600 | $63,400 | $253,200 |
| 2024 | $5,231 | $283,500 | $63,400 | $220,100 |
| 2023 | $4,831 | $263,700 | $63,400 | $200,300 |
| 2022 | $4,473 | $241,000 | $66,800 | $174,200 |
| 2021 | $4,603 | $239,100 | $66,800 | $172,300 |
| 2020 | $4,596 | $233,200 | $66,800 | $166,400 |
| 2019 | $4,735 | $243,800 | $64,300 | $179,500 |
| 2018 | $4,808 | $240,300 | $64,300 | $176,000 |
| 2017 | $4,588 | $233,700 | $64,300 | $169,400 |
| 2016 | $4,442 | $236,800 | $64,300 | $172,500 |
| 2015 | $4,277 | $236,800 | $64,300 | $172,500 |
Agents Affiliated with this Home
-
Thom Garvey

Seller's Agent in 2025
Thom Garvey
William Pitt
(508) 371-8219
9 in this area
73 Total Sales
-
Ruth Goyette

Buyer's Agent in 2025
Ruth Goyette
STEEPLEVIEW REALTY - ADAMS BRANCH
(413) 281-4962
7 in this area
44 Total Sales
Map
Source: Berkshire County Board of REALTORS®
MLS Number: 244211
APN: PITT-000011M-000007-000204
- 33 Elaine Ave
- 36 Dalton Division Rd
- 44 Eleanor Rd
- 36 Edgemere Rd
- 1029 South St
- 6 Greenings Ave
- 0 Dalton Division Rd
- 0 Crane Ave
- 2 Caratina Ave
- 127 Barton Hill Rd
- 215 Pine Grove Dr
- 210 Pine Grove Dr
- 171 Harryel St
- 432 Grange Hall Rd
- 165 Harryel St
- 225 Karen Dr
- 10 Elaine Dr
- 72 Meadowview Dr
- 330 Connecticut Ave
- 4 Paula Ave






