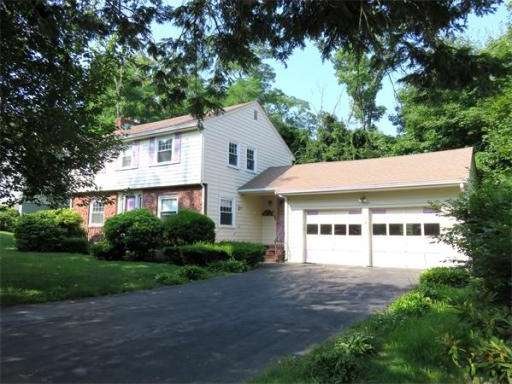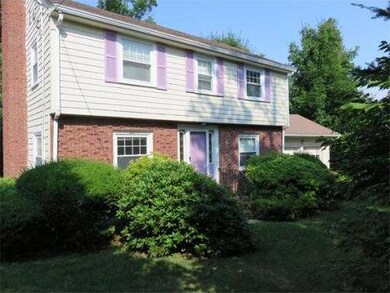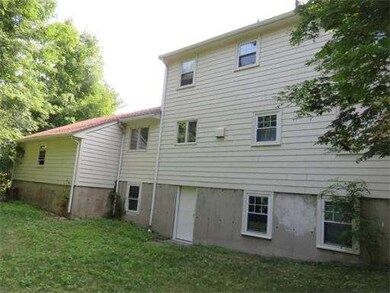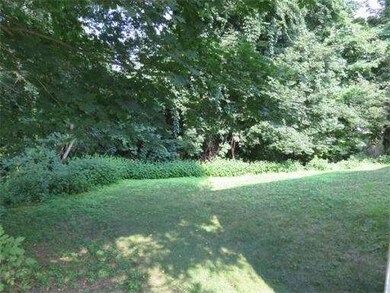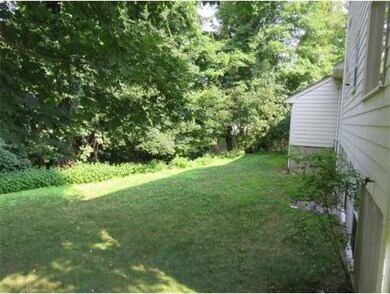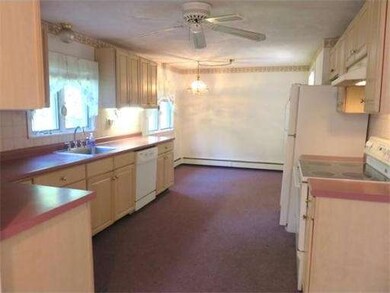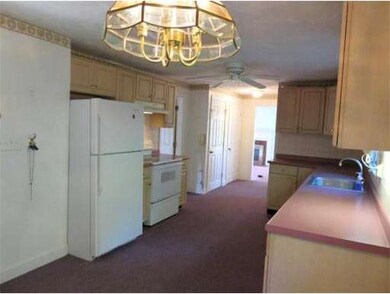
25 Jaffrey St East Weymouth, MA 02189
About This Home
As of September 2021Great solid family home in the Academy School District. Wonderful wooded lot on side street location. This spacious home is just waiting for your touches. Hardwood floors throughout under wall to wall carpet. Fireplace living room and also there is a fireplace in the basement ready for finishing into a great family room. Two car garage for those snowy winters. Come see this one it won't last and make it your own.
Last Agent to Sell the Property
Jan Paccioretti
Coldwell Banker Realty - Milton License #455000571 Listed on: 07/23/2014
Townhouse Details
Home Type
Townhome
Est. Annual Taxes
$5,725
Year Built
1956
Lot Details
0
Listing Details
- Lot Description: Wooded, Paved Drive
- Special Features: None
- Property Sub Type: Townhouses
- Year Built: 1956
Interior Features
- Has Basement: Yes
- Fireplaces: 2
- Number of Rooms: 6
- Amenities: Public Transportation, Shopping, Medical Facility, Highway Access, Public School, T-Station
- Electric: Circuit Breakers
- Energy: Insulated Windows, Insulated Doors
- Flooring: Wood, Vinyl, Wall to Wall Carpet, Hardwood
- Interior Amenities: Cable Available
- Basement: Full, Walk Out, Concrete Floor
- Bedroom 2: Second Floor
- Bedroom 3: Second Floor
- Bathroom #1: First Floor
- Bathroom #2: Second Floor
- Kitchen: First Floor
- Laundry Room: Basement
- Living Room: First Floor
- Master Bedroom: Second Floor
- Master Bedroom Description: Closet - Walk-in, Flooring - Hardwood, Flooring - Wall to Wall Carpet
- Dining Room: First Floor
Exterior Features
- Construction: Frame, Brick
- Exterior: Shingles, Wood
- Exterior Features: Porch, Gutters
- Foundation: Poured Concrete
Garage/Parking
- Garage Parking: Attached
- Garage Spaces: 2
- Parking: Off-Street
- Parking Spaces: 6
Utilities
- Heat Zones: 1
- Hot Water: Oil, Tank
- Utility Connections: for Electric Range, for Electric Oven, for Electric Dryer, Washer Hookup
Condo/Co-op/Association
- HOA: No
Ownership History
Purchase Details
Home Financials for this Owner
Home Financials are based on the most recent Mortgage that was taken out on this home.Purchase Details
Home Financials for this Owner
Home Financials are based on the most recent Mortgage that was taken out on this home.Purchase Details
Home Financials for this Owner
Home Financials are based on the most recent Mortgage that was taken out on this home.Similar Homes in the area
Home Values in the Area
Average Home Value in this Area
Purchase History
| Date | Type | Sale Price | Title Company |
|---|---|---|---|
| Not Resolvable | $569,900 | None Available | |
| Deed | -- | -- | |
| Not Resolvable | $325,000 | -- |
Mortgage History
| Date | Status | Loan Amount | Loan Type |
|---|---|---|---|
| Open | $100,000 | Credit Line Revolving | |
| Closed | $50,000 | Credit Line Revolving | |
| Open | $456,489 | Purchase Money Mortgage | |
| Previous Owner | $304,000 | New Conventional | |
| Previous Owner | $308,750 | New Conventional | |
| Previous Owner | $475,500 | Reverse Mortgage Home Equity Conversion Mortgage | |
| Previous Owner | $25,000 | No Value Available | |
| Previous Owner | $35,000 | No Value Available | |
| Previous Owner | $90,000 | No Value Available | |
| Previous Owner | $24,000 | No Value Available | |
| Previous Owner | $90,000 | No Value Available | |
| Previous Owner | $96,000 | No Value Available |
Property History
| Date | Event | Price | Change | Sq Ft Price |
|---|---|---|---|---|
| 09/23/2021 09/23/21 | Sold | $569,900 | -3.4% | $370 / Sq Ft |
| 08/12/2021 08/12/21 | Pending | -- | -- | -- |
| 07/16/2021 07/16/21 | For Sale | $589,900 | +81.5% | $383 / Sq Ft |
| 09/26/2014 09/26/14 | Sold | $325,000 | 0.0% | $211 / Sq Ft |
| 08/08/2014 08/08/14 | Pending | -- | -- | -- |
| 07/31/2014 07/31/14 | Off Market | $325,000 | -- | -- |
| 07/23/2014 07/23/14 | For Sale | $359,900 | -- | $234 / Sq Ft |
Tax History Compared to Growth
Tax History
| Year | Tax Paid | Tax Assessment Tax Assessment Total Assessment is a certain percentage of the fair market value that is determined by local assessors to be the total taxable value of land and additions on the property. | Land | Improvement |
|---|---|---|---|---|
| 2025 | $5,725 | $566,800 | $225,000 | $341,800 |
| 2024 | $5,603 | $545,600 | $214,300 | $331,300 |
| 2023 | $5,267 | $504,000 | $198,400 | $305,600 |
| 2022 | $5,128 | $447,500 | $183,800 | $263,700 |
| 2021 | $4,889 | $416,400 | $183,800 | $232,600 |
| 2020 | $4,642 | $389,400 | $183,800 | $205,600 |
| 2019 | $4,564 | $376,600 | $176,700 | $199,900 |
| 2018 | $4,420 | $353,600 | $168,300 | $185,300 |
| 2017 | $4,367 | $340,900 | $160,300 | $180,600 |
| 2016 | $4,106 | $320,800 | $154,100 | $166,700 |
| 2015 | $3,826 | $296,600 | $147,100 | $149,500 |
| 2014 | $3,664 | $275,500 | $136,900 | $138,600 |
Agents Affiliated with this Home
-
D
Seller's Agent in 2021
Denise Hatch
Boom Realty
3 in this area
13 Total Sales
-

Buyer's Agent in 2021
Norman Connell
ESQ Realty Advisors LLC
(617) 596-4203
3 in this area
121 Total Sales
-
J
Seller's Agent in 2014
Jan Paccioretti
Coldwell Banker Realty - Milton
Map
Source: MLS Property Information Network (MLS PIN)
MLS Number: 71718095
APN: WEYM-000013-000177-000030
- 4 Sutton St
- 37 Idlewell St
- 21 Vernon St
- 18 Genevieve Rd
- 24 East St
- 45 Harding Ave
- 70 Biscayne Ave
- 96 Manzanetta Ave
- 412 Broad St
- 40 School House Rd Unit 4
- 69 Mount Vernon Rd W
- 189 East St
- 110 Chard St
- 71 Beals St
- 51 Beals St Unit 53
- 19 Center St
- 20 Roosevelt Rd
- 65 Saint Anne Rd
- 59 Katherine St
- 54 Katherine St
