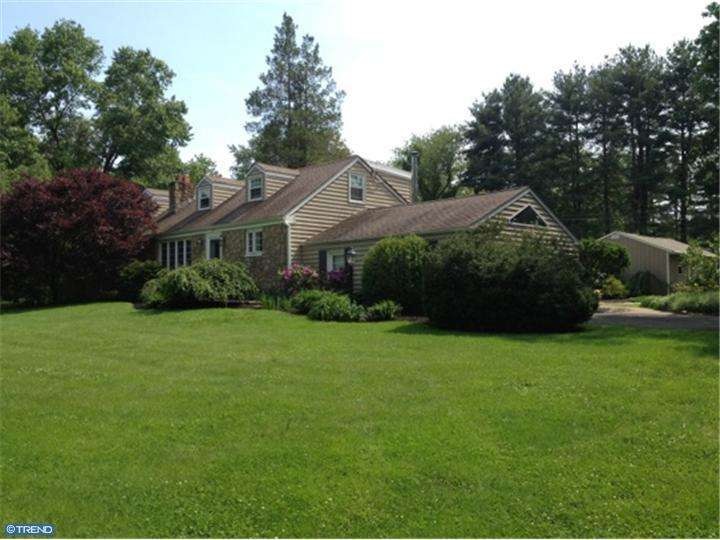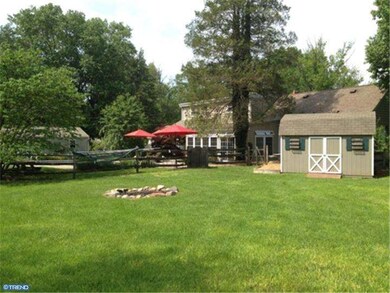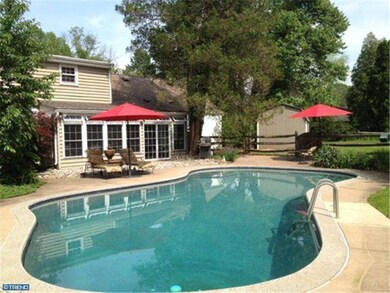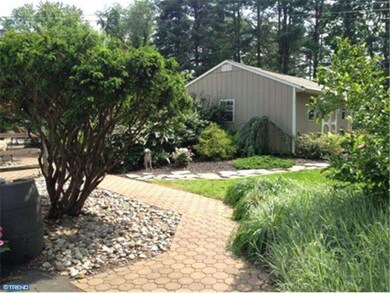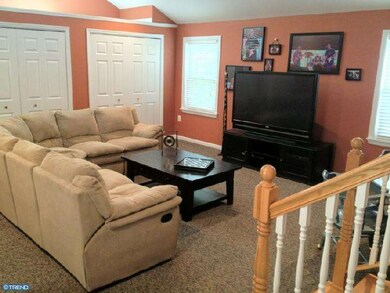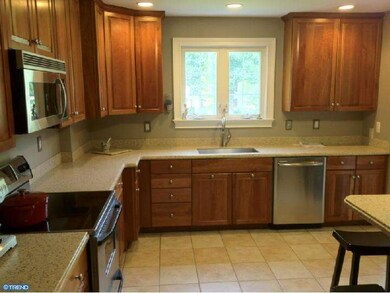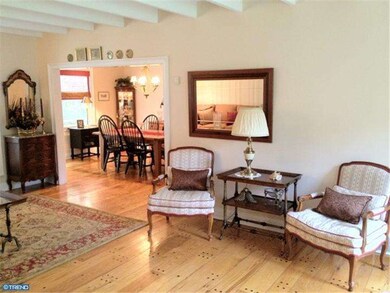
25 Jonathan Way Washington Crossing, PA 18977
Central Bucks County NeighborhoodHighlights
- In Ground Pool
- 1.06 Acre Lot
- Wood Burning Stove
- Sol Feinstone Elementary School Rated A
- Cape Cod Architecture
- Cathedral Ceiling
About This Home
As of August 2020Pride of Ownership is evident in this Stunning Expanded Cape in highly desirable Buckland Valley Farms. Meticuously maintained, seller spared no expense. Over 3700 sq. ft of living space and 1+ acres, with Exquisite Views from every window. Completely updated over past 10 yrs, including 2-car garage converted into Great Room with wall of storage (wired for surround sound & wood burning stove), Amazing New Kitchen with 42" Cherry Cabinets, Corian counters, Stainless Steel Appliances. Master Bedroom located on main floor w/ remodeled bath (potential for in-law suite), Office/Study, Huge LR & DR with wood fireplace, Sunroom w/ Sliders to Pool Area surrounded by EP Henry Pavers. Full Basement, 2 Storage Sheds, 2-Zone AC, New Propane Generator, Newer Private Septic, Radiant Heated Floor in Master Bathroom, All Newer Windows throughout, Well w/ Water Filtration System & Pet Fence. Award Winning Council Rock Schools. One-year Home Warranty w/ Pool Coverage as well!
Last Agent to Sell the Property
Coldwell Banker Hearthside License #RS303408 Listed on: 05/14/2012

Co-Listed By
BETTYANNE HILDEBRAND
BHHS Fox & Roach -Yardley/Newtown
Last Buyer's Agent
Christine Hauber
BHHS Fox & Roach-New Hope

Home Details
Home Type
- Single Family
Est. Annual Taxes
- $7,119
Year Built
- Built in 1954 | Remodeled in 2010
Lot Details
- 1.06 Acre Lot
- Lot Dimensions are 200x150
- Level Lot
- Open Lot
- Back, Front, and Side Yard
- Property is in good condition
- Property is zoned CR1
Home Design
- Cape Cod Architecture
- Brick Foundation
- Shingle Roof
- Stone Siding
- Vinyl Siding
Interior Spaces
- 3,721 Sq Ft Home
- Property has 2 Levels
- Cathedral Ceiling
- Ceiling Fan
- 2 Fireplaces
- Wood Burning Stove
- Family Room
- Living Room
- Dining Room
- Unfinished Basement
- Basement Fills Entire Space Under The House
- Home Security System
- Laundry on main level
Kitchen
- Eat-In Kitchen
- Butlers Pantry
- Self-Cleaning Oven
- Built-In Range
- Dishwasher
Flooring
- Wood
- Tile or Brick
Bedrooms and Bathrooms
- 4 Bedrooms
- En-Suite Primary Bedroom
- Walk-in Shower
Parking
- 3 Open Parking Spaces
- 3 Parking Spaces
- Driveway
Eco-Friendly Details
- Energy-Efficient Windows
Outdoor Features
- In Ground Pool
- Patio
- Exterior Lighting
- Shed
Schools
- Sol Feinstone Elementary School
- Newtown Middle School
- Council Rock High School North
Utilities
- Central Air
- Heating System Uses Oil
- Hot Water Heating System
- 200+ Amp Service
- Water Treatment System
- Well
- Propane Water Heater
- Oil Water Heater
- On Site Septic
- Cable TV Available
Community Details
- No Home Owners Association
- Buckland Valley Fa Subdivision
Listing and Financial Details
- Tax Lot 017
- Assessor Parcel Number 47-010-017
Ownership History
Purchase Details
Home Financials for this Owner
Home Financials are based on the most recent Mortgage that was taken out on this home.Purchase Details
Home Financials for this Owner
Home Financials are based on the most recent Mortgage that was taken out on this home.Purchase Details
Similar Home in Washington Crossing, PA
Home Values in the Area
Average Home Value in this Area
Purchase History
| Date | Type | Sale Price | Title Company |
|---|---|---|---|
| Deed | $707,500 | Cross Keys Abstract | |
| Deed | $450,000 | None Available | |
| Deed | $240,000 | -- |
Mortgage History
| Date | Status | Loan Amount | Loan Type |
|---|---|---|---|
| Open | $510,400 | New Conventional | |
| Previous Owner | $360,000 | New Conventional | |
| Previous Owner | $150,000 | Credit Line Revolving |
Property History
| Date | Event | Price | Change | Sq Ft Price |
|---|---|---|---|---|
| 08/14/2020 08/14/20 | Sold | $707,500 | +3.3% | $190 / Sq Ft |
| 07/13/2020 07/13/20 | Pending | -- | -- | -- |
| 07/10/2020 07/10/20 | For Sale | $684,900 | +52.2% | $184 / Sq Ft |
| 12/12/2012 12/12/12 | Sold | $450,000 | -9.8% | $121 / Sq Ft |
| 10/24/2012 10/24/12 | Pending | -- | -- | -- |
| 09/27/2012 09/27/12 | Price Changed | $499,000 | -5.0% | $134 / Sq Ft |
| 07/16/2012 07/16/12 | Price Changed | $525,000 | -6.2% | $141 / Sq Ft |
| 05/14/2012 05/14/12 | For Sale | $559,900 | -- | $150 / Sq Ft |
Tax History Compared to Growth
Tax History
| Year | Tax Paid | Tax Assessment Tax Assessment Total Assessment is a certain percentage of the fair market value that is determined by local assessors to be the total taxable value of land and additions on the property. | Land | Improvement |
|---|---|---|---|---|
| 2024 | $8,300 | $48,520 | $12,520 | $36,000 |
| 2023 | $8,072 | $48,520 | $12,520 | $36,000 |
| 2022 | $8,030 | $48,520 | $12,520 | $36,000 |
| 2021 | $7,922 | $48,520 | $12,520 | $36,000 |
| 2020 | $7,732 | $48,520 | $12,520 | $36,000 |
| 2019 | $7,553 | $48,520 | $12,520 | $36,000 |
| 2018 | $7,412 | $48,520 | $12,520 | $36,000 |
| 2017 | $7,209 | $48,520 | $12,520 | $36,000 |
| 2016 | $7,318 | $48,520 | $12,520 | $36,000 |
| 2015 | -- | $48,520 | $12,520 | $36,000 |
| 2014 | -- | $48,520 | $12,520 | $36,000 |
Agents Affiliated with this Home
-

Seller's Agent in 2020
Beth Danese
Kurfiss Sotheby's International Realty
(215) 208-6549
11 in this area
68 Total Sales
-
V
Buyer's Agent in 2020
Victoria Cohen
Coldwell Banker Hearthside
-

Seller's Agent in 2012
MARIA CAPPUCCINO
Coldwell Banker Hearthside
(267) 229-3952
4 in this area
15 Total Sales
-
B
Seller Co-Listing Agent in 2012
BETTYANNE HILDEBRAND
BHHS Fox & Roach
-
C
Buyer's Agent in 2012
Christine Hauber
BHHS Fox & Roach
Map
Source: Bright MLS
MLS Number: 1002430631
APN: 47-010-017
- 10 Bailey Dr
- 9 Bankers Dr
- 1556- 1556A River Rd
- 1556 River Rd
- 103 Cedar Glen Dr
- 12 Old Cabin Rd
- 19 Pheasant Run Rd
- 2 Aldans Way
- 19 River Dr
- 24 Canal Run E
- 11 Wildwood Way
- 7 Weatherfield Dr
- 114 Riverview Ave
- 34 Heritage Hills Dr Unit 9
- 32 Tankard Ln Unit 7D
- 22 Heritage Hills Dr
- 36 Dispatch Dr Unit 14F
- 108 Beaumont Dr
- 9 Greenbriar Cir
- 55 Woodside Ln
