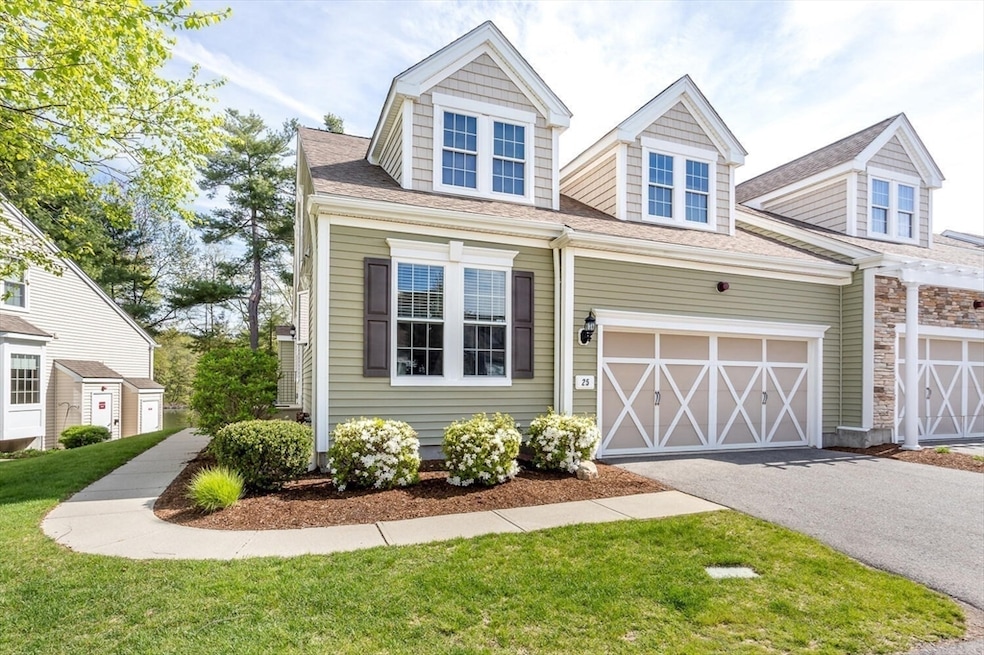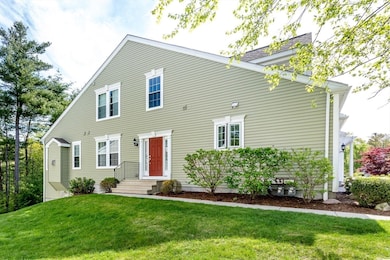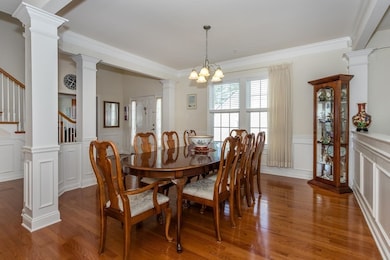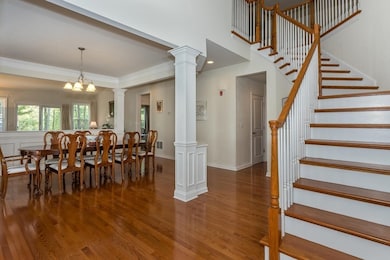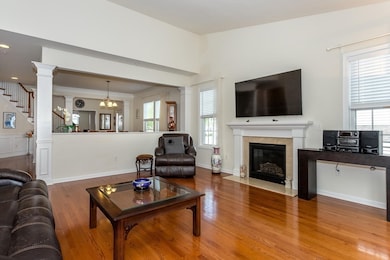25 Kelly Way Unit 25 Canton, MA 02021
Estimated payment $6,372/month
Highlights
- Private Waterfront
- Medical Services
- Pond View
- Private Water Access
- Active Adult
- Open Floorplan
About This Home
Enjoy maintenance free living in this gorgeous end unit townhome! Welcome to Canton Point over 55 community. This modern open concept design with high ceilings, decorative moldings and oversized windows is what everyone is looking for! Bright and beautifully maintained, this seven room, two bedroom home offers tremendous space for everything that you may have collected over the years. The first floor features a wide open dining room and fireplaced family room with picturesque views of the private pond. A stunning custom designed kitchen with granite and stainless appliances, a first floor office, laundry and primary suite with an over sized primary bath. The second level has an additional bedroom and huge loft area or family room space. The full size walk out basement has tremendous potential to add additional living with tons of storage. The two car garage and prime location to shops and restaurants complete this great home. Showings begin on Saturday.
Townhouse Details
Home Type
- Townhome
Est. Annual Taxes
- $8,896
Year Built
- Built in 2013
Lot Details
- Private Waterfront
- Near Conservation Area
- End Unit
- Landscaped Professionally
HOA Fees
- $727 Monthly HOA Fees
Parking
- 2 Car Attached Garage
- Driveway
- Open Parking
- Assigned Parking
Home Design
- Entry on the 1st floor
- Frame Construction
- Shingle Roof
Interior Spaces
- 2,308 Sq Ft Home
- 3-Story Property
- Open Floorplan
- Crown Molding
- Recessed Lighting
- Decorative Lighting
- Insulated Windows
- Sliding Doors
- Family Room with Fireplace
- Home Office
- Bonus Room
- Pond Views
- Basement
Kitchen
- Range
- Microwave
- Dishwasher
- Stainless Steel Appliances
- Solid Surface Countertops
Flooring
- Wood
- Wall to Wall Carpet
- Ceramic Tile
Bedrooms and Bathrooms
- 2 Bedrooms
- Primary Bedroom on Main
- Custom Closet System
Laundry
- Laundry on main level
- Washer and Gas Dryer Hookup
Outdoor Features
- Private Water Access
- Deck
Location
- Property is near public transit
- Property is near schools
Schools
- Hanson Elementary School
- Galvin Middle School
- Canton Sr High School
Utilities
- Forced Air Heating and Cooling System
Listing and Financial Details
- Assessor Parcel Number 4873393
Community Details
Overview
- Active Adult
- Association fees include water, sewer, insurance, maintenance structure, ground maintenance, snow removal, trash
- 53 Units
Amenities
- Medical Services
- Shops
- Coin Laundry
Recreation
- Community Pool
- Park
- Jogging Path
Map
Home Values in the Area
Average Home Value in this Area
Property History
| Date | Event | Price | Change | Sq Ft Price |
|---|---|---|---|---|
| 09/04/2025 09/04/25 | Pending | -- | -- | -- |
| 06/19/2025 06/19/25 | Price Changed | $925,000 | -5.1% | $401 / Sq Ft |
| 05/13/2025 05/13/25 | For Sale | $975,000 | -- | $422 / Sq Ft |
Source: MLS Property Information Network (MLS PIN)
MLS Number: 73374119
- 3 Spotted Turtle Path Unit 24-2
- 7 Edward St
- 214 Turnpike St
- 197 Turnpike St
- 888 Turnpike St
- 40 Randolph St
- 55 Old County Way
- 8 Talbot Rd
- 1457 Washington St
- 240 York St
- Lot 0 York St
- 50 Indian Ln
- 106 Indian Ln
- 116 Indian Ln
- 29 Sumner St
- 118 Indian Ln
- 859 Pleasant St
- 77 Morton St
- 35 Turnpike St
- 23 Pine St Unit K
