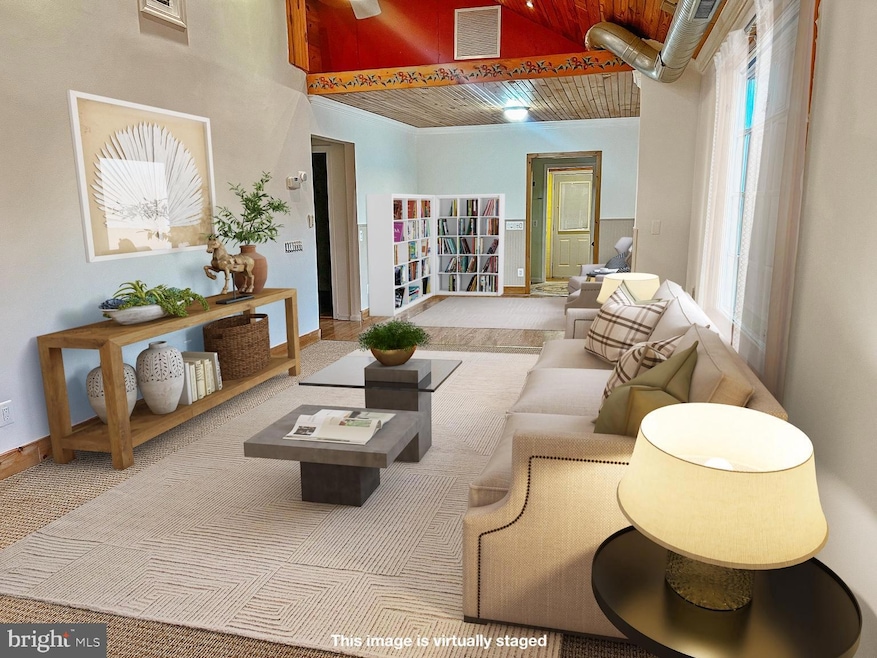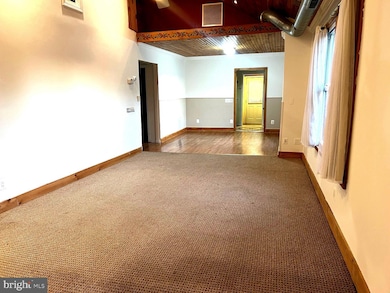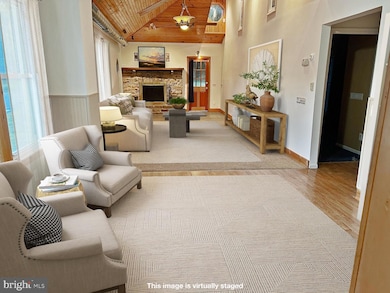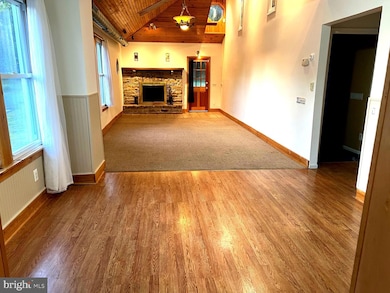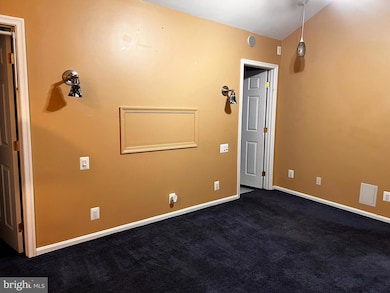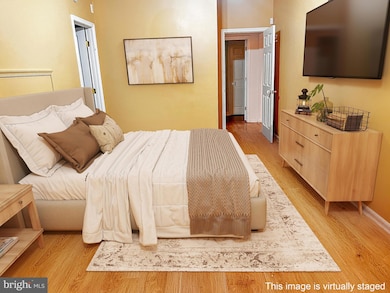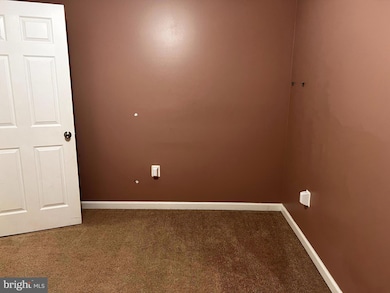25 Kenmar Ave Owings Mills, MD 21117
Estimated payment $2,358/month
Highlights
- Vaulted Ceiling
- 1 Fireplace
- 3 Car Detached Garage
- Rambler Architecture
- No HOA
- In-Law or Guest Suite
About This Home
Recent upgrades include brand-new siding (2024) and dual HVAC systems (2022), ensuring comfort and efficiency throughout. Price reflects condition. Seller offering 2.5% concession The finished lower level offers a separate entrance, full kitchen, full bath, and dedicated HVAC—creating potential for guests, multi-generational living, or income opportunity. Outside, enjoy privacy with a flat backyard, plus two detached garages accommodating multiple vehicles with extra storage. The deep driveway provides additional parking convenience. Prime location just minutes from the 695 Beltway and minutes to Foundry Row’s dining and shopping. No HOA.
Home Details
Home Type
- Single Family
Est. Annual Taxes
- $4,201
Year Built
- Built in 1925
Lot Details
- 7,123 Sq Ft Lot
- Property is zoned R-RESIDENTIAL
Parking
- 3 Car Detached Garage
- 3 Driveway Spaces
- Parking Storage or Cabinetry
- Garage Door Opener
Home Design
- Rambler Architecture
- Stone Foundation
- Vinyl Siding
Interior Spaces
- Property has 2 Levels
- Vaulted Ceiling
- 1 Fireplace
Bedrooms and Bathrooms
- In-Law or Guest Suite
- Soaking Tub
Finished Basement
- Exterior Basement Entry
- Basement with some natural light
Utilities
- Central Air
- Heat Pump System
- Electric Water Heater
Community Details
- No Home Owners Association
- Garrison Subdivision
Listing and Financial Details
- Tax Lot 1
- Assessor Parcel Number 04030305015320
Map
Home Values in the Area
Average Home Value in this Area
Tax History
| Year | Tax Paid | Tax Assessment Tax Assessment Total Assessment is a certain percentage of the fair market value that is determined by local assessors to be the total taxable value of land and additions on the property. | Land | Improvement |
|---|---|---|---|---|
| 2025 | $5,192 | $388,900 | $73,100 | $315,800 |
| 2024 | $5,192 | $346,600 | $0 | $0 |
| 2023 | $2,256 | $304,300 | $0 | $0 |
| 2022 | $4,126 | $262,000 | $73,100 | $188,900 |
| 2021 | $3,329 | $224,300 | $0 | $0 |
| 2020 | $2,262 | $186,600 | $0 | $0 |
| 2019 | $1,805 | $148,900 | $73,100 | $75,800 |
| 2018 | $1,805 | $148,900 | $73,100 | $75,800 |
| 2017 | $2,548 | $148,900 | $0 | $0 |
| 2016 | $2,703 | $149,600 | $0 | $0 |
| 2015 | $2,703 | $145,967 | $0 | $0 |
| 2014 | $2,703 | $142,333 | $0 | $0 |
Property History
| Date | Event | Price | List to Sale | Price per Sq Ft | Prior Sale |
|---|---|---|---|---|---|
| 10/16/2025 10/16/25 | Price Changed | $383,700 | +1.0% | $206 / Sq Ft | |
| 09/30/2025 09/30/25 | Price Changed | $379,900 | -1.3% | $204 / Sq Ft | |
| 09/27/2025 09/27/25 | Price Changed | $385,000 | +1.3% | $207 / Sq Ft | |
| 09/19/2025 09/19/25 | Price Changed | $379,900 | 0.0% | $204 / Sq Ft | |
| 09/19/2025 09/19/25 | For Sale | $379,900 | -2.6% | $204 / Sq Ft | |
| 08/20/2025 08/20/25 | Off Market | $390,000 | -- | -- | |
| 06/20/2025 06/20/25 | Price Changed | $390,000 | -1.3% | $209 / Sq Ft | |
| 06/11/2025 06/11/25 | Price Changed | $395,000 | 0.0% | $212 / Sq Ft | |
| 06/11/2025 06/11/25 | For Sale | $395,000 | +2.6% | $212 / Sq Ft | |
| 06/01/2025 06/01/25 | Off Market | $385,000 | -- | -- | |
| 05/16/2025 05/16/25 | For Sale | $385,000 | 0.0% | $207 / Sq Ft | |
| 05/12/2025 05/12/25 | Off Market | $385,000 | -- | -- | |
| 05/05/2025 05/05/25 | For Sale | $385,000 | +17.0% | $207 / Sq Ft | |
| 05/21/2021 05/21/21 | Sold | $329,000 | -6.0% | $166 / Sq Ft | View Prior Sale |
| 04/27/2021 04/27/21 | Pending | -- | -- | -- | |
| 04/20/2021 04/20/21 | For Sale | $349,900 | +22.8% | $177 / Sq Ft | |
| 10/26/2018 10/26/18 | Sold | $285,000 | 0.0% | $272 / Sq Ft | View Prior Sale |
| 10/10/2018 10/10/18 | For Sale | $285,000 | 0.0% | $272 / Sq Ft | |
| 09/14/2018 09/14/18 | Pending | -- | -- | -- | |
| 09/14/2018 09/14/18 | For Sale | $285,000 | 0.0% | $272 / Sq Ft | |
| 08/17/2018 08/17/18 | For Sale | $285,000 | -- | $272 / Sq Ft |
Purchase History
| Date | Type | Sale Price | Title Company |
|---|---|---|---|
| Deed | $329,000 | Fidelity National Ttl Ins Co | |
| Special Warranty Deed | $285,000 | Avance Title Llc | |
| Interfamily Deed Transfer | -- | None Available | |
| Deed | $61,000 | -- |
Mortgage History
| Date | Status | Loan Amount | Loan Type |
|---|---|---|---|
| Open | $331,520 | New Conventional | |
| Previous Owner | $279,837 | FHA |
Source: Bright MLS
MLS Number: MDBC2126566
APN: 03-0305015320
- 8009 Greenspring Way Unit C
- 8101 Greenspring Way
- 8102 Derby Ln
- 4 Winners Cir Unit 1A
- 2 Winners Cir Unit 1B
- 19 Championship Ct
- 8018 Valley Manor Rd Unit 1A
- 8001 Township Dr Unit 102B
- 8001 Township Dr
- 4 Chittenden Ln
- 16 Hamlet Dr
- 22 Royalty Cir
- 21 Wimbledon Ln
- 14 Englefield Square
- 12 Englefield Square
- 9121 Field Rd
- 204 Berry Vine Dr
- 3 Thistel Dell Ct
- 0 Mcdonogh Rd Unit MDBC2128562
- 314 Golf Course Rd
- 8001 Greenspring Way Unit A
- 8 Winners Cir Unit 2B
- 23 Greenspring Valley Rd
- 7906 201 Valley Manor Rd Unit 201 UNIT E
- 6 Homestead Dr
- 19 Hunt Cup Cir
- 1 Hartley Cir
- 8211 Township Dr
- 9830 Reisterstown Rd
- 8 Dandelion Ct Unit B
- 21 Garrison View Rd
- 5 Brooks Nolen Way
- 9050 Iron Horse Ln
- 4 Austringer Ct
- 10600 Grand Central Ave
- 10500 Grand Central Ave
- 6 Green Mountain Ct
- 225 Birdie Ct
- 10090 Mill Run Cir
- 8806 Howard Forest Ln
