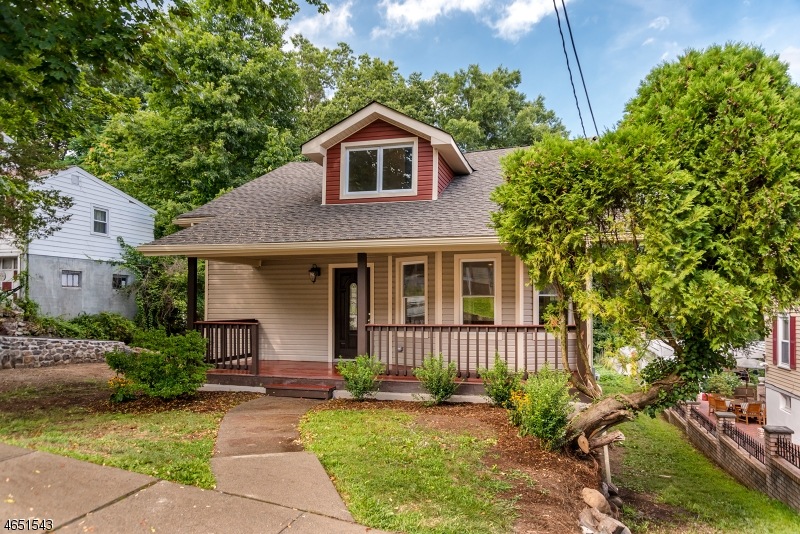
25 Langdon Ave Wharton, NJ 07885
Highlights
- Sitting Area In Primary Bedroom
- Wood Flooring
- Porch
- Cape Cod Architecture
- Workshop
- Eat-In Kitchen
About This Home
As of August 2019Come & See this Fully Stunning Renovated 3 Bedroom 2 Full Bath Cape Cod, It has Hardwood Floors Throughout the First Floor, With New Siding, Windows, Quartz Counter Tops, Cabinets, Stainless Steel Appliances, a Living Room & Dining Combination, Central A\C and Forced Hot Air Heating System, a Full Walkout Basement, Lots of Storage Space. This Wonderful Property is Conveniently Located Near the Shopping Center and Major Roads, This Fully Renovated Cape Cod is Ready to Move Right In. This property is USDA Eligible
Home Details
Home Type
- Single Family
Est. Annual Taxes
- $5,038
Year Renovated
- 2016
Lot Details
- 0.25 Acre Lot
- Level Lot
Home Design
- Cape Cod Architecture
- Vinyl Siding
Interior Spaces
- Family or Dining Combination
- Workshop
- Storage Room
- Laundry Room
- Utility Room
Kitchen
- Eat-In Kitchen
- Gas Oven or Range
- Microwave
- Dishwasher
- Kitchen Island
Flooring
- Wood
- Wall to Wall Carpet
Bedrooms and Bathrooms
- 3 Bedrooms
- Sitting Area In Primary Bedroom
- Primary bedroom located on second floor
- En-Suite Primary Bedroom
- 2 Full Bathrooms
Unfinished Basement
- Walk-Out Basement
- Basement Fills Entire Space Under The House
Home Security
- Carbon Monoxide Detectors
- Fire and Smoke Detector
Parking
- 2 Parking Spaces
- On-Street Parking
Outdoor Features
- Porch
Schools
- Mackinnon Elementary And Middle School
- Morrishill High School
Utilities
- Forced Air Heating and Cooling System
- One Cooling System Mounted To A Wall/Window
- Standard Electricity
- Electric Water Heater
Listing and Financial Details
- Assessor Parcel Number 2339-00102-0000-00041-0000-
- Tax Block *
Ownership History
Purchase Details
Home Financials for this Owner
Home Financials are based on the most recent Mortgage that was taken out on this home.Purchase Details
Home Financials for this Owner
Home Financials are based on the most recent Mortgage that was taken out on this home.Purchase Details
Home Financials for this Owner
Home Financials are based on the most recent Mortgage that was taken out on this home.Purchase Details
Similar Homes in Wharton, NJ
Home Values in the Area
Average Home Value in this Area
Purchase History
| Date | Type | Sale Price | Title Company |
|---|---|---|---|
| Deed | $335,000 | Fidelity National Ttl Ins Co | |
| Deed | $305,000 | Vested Land Services Llc | |
| Deed | -- | -- | |
| Interfamily Deed Transfer | -- | -- |
Mortgage History
| Date | Status | Loan Amount | Loan Type |
|---|---|---|---|
| Open | $318,250 | New Conventional | |
| Previous Owner | $289,750 | New Conventional | |
| Previous Owner | -- | No Value Available |
Property History
| Date | Event | Price | Change | Sq Ft Price |
|---|---|---|---|---|
| 08/14/2019 08/14/19 | Sold | $335,000 | -1.4% | $353 / Sq Ft |
| 07/13/2019 07/13/19 | Pending | -- | -- | -- |
| 06/28/2019 06/28/19 | For Sale | $339,900 | +11.4% | $358 / Sq Ft |
| 10/21/2016 10/21/16 | Sold | $305,000 | -1.3% | $321 / Sq Ft |
| 10/12/2016 10/12/16 | Pending | -- | -- | -- |
| 08/19/2016 08/19/16 | For Sale | $309,000 | +225.3% | $326 / Sq Ft |
| 04/20/2016 04/20/16 | Sold | $95,000 | 0.0% | $100 / Sq Ft |
| 03/09/2016 03/09/16 | Pending | -- | -- | -- |
| 03/03/2016 03/03/16 | For Sale | $95,000 | -- | $100 / Sq Ft |
Tax History Compared to Growth
Tax History
| Year | Tax Paid | Tax Assessment Tax Assessment Total Assessment is a certain percentage of the fair market value that is determined by local assessors to be the total taxable value of land and additions on the property. | Land | Improvement |
|---|---|---|---|---|
| 2024 | $10,488 | $376,200 | $121,400 | $254,800 |
| 2023 | $10,488 | $350,300 | $116,400 | $233,900 |
| 2022 | $9,711 | $332,200 | $116,400 | $215,800 |
| 2021 | $9,711 | $318,300 | $116,400 | $201,900 |
| 2020 | $9,243 | $297,300 | $116,400 | $180,900 |
| 2019 | $8,783 | $284,800 | $116,400 | $168,400 |
| 2018 | $8,374 | $277,100 | $116,400 | $160,700 |
| 2017 | $8,346 | $273,200 | $116,400 | $156,800 |
| 2016 | $5,011 | $176,000 | $111,400 | $64,600 |
| 2015 | $5,039 | $174,900 | $111,400 | $63,500 |
| 2014 | $5,066 | $173,900 | $111,400 | $62,500 |
Agents Affiliated with this Home
-

Seller's Agent in 2019
Clive Elson
CENTURY 21 ALLIANCE REALTY
(732) 616-1161
41 Total Sales
-

Buyer's Agent in 2019
Cheryl Towey
WEICHERT REALTORS CORP HQ
(908) 334-0971
150 Total Sales
-

Seller's Agent in 2016
Linda Pritchard
WEICHERT REALTORS
(973) 703-5331
27 Total Sales
-

Seller's Agent in 2016
Javier Millan
REALTY EXECUTIVES EXCEPTIONAL
(973) 390-5361
6 in this area
52 Total Sales
Map
Source: Garden State MLS
MLS Number: 3330461
APN: 39-00102-0000-00041
- 532 Upperway
- 1068 Treetops Unit 1068B
- 1070 Treetops
- 1176 Treetops
- 40 Elizabeth St
- 21 Williams St
- 77 W Dewey Ave
- 322 P7 Richard Mine Rd Unit 7
- 322 Richard Mine Rd Unit 2
- 322 Richard Mine Rd
- 322 Richard Mine Rd Unit 5
- 322 Richard Mine Rd Unit 3
- 322 Richard Mine Rd Unit F11
- 322 Rd Unit 3
- 11 Mount Pleasant Ave
- 126 Fern Ave
- 82 S Main St
- 361 W Clinton St
- 7 Newton Place
- 75 White St
