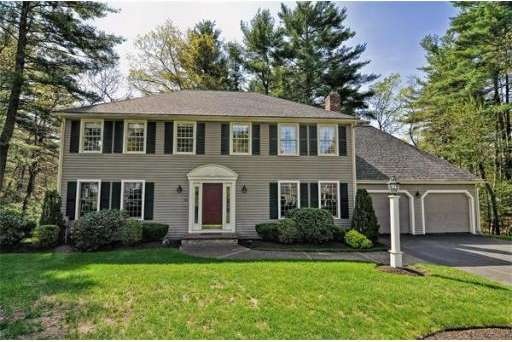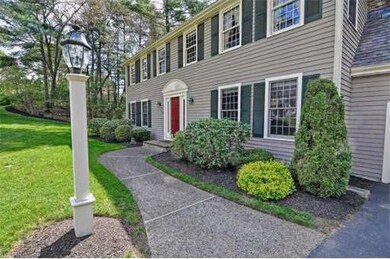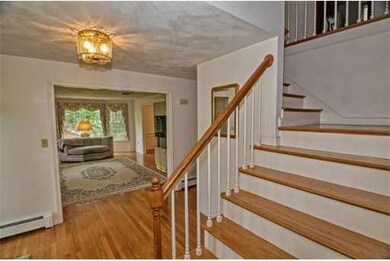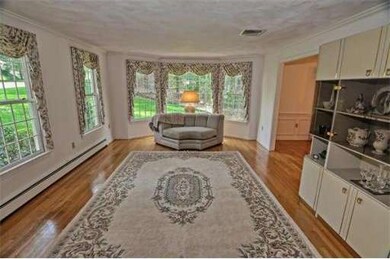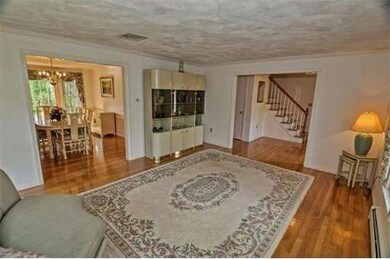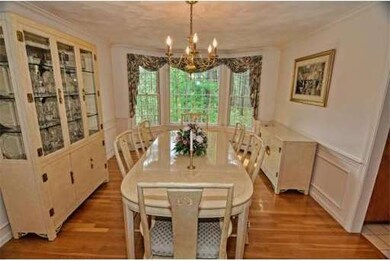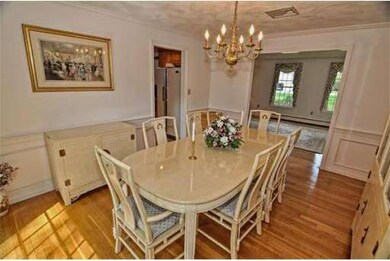
25 Laurie Ln Wrentham, MA 02093
About This Home
As of May 2016METICULOUSLY MAINTAINED COLONIAL IN SOUGHT AFTER MILLBROOK ESTATES SITED ON .99 PRIVATE, WOODED, PROFESSIONALLY LANDSCAPED ACRES*THIS BEAUTIFUL HOME FEATURES OVERSIZED EAT-IN CABINET PACKED KITCHEN,CENTER ISLAND W/JENN AIR GAS DOWNDRAFT COOKTOP GRILL AND BURNERS,DOUBLE OVENS,PANTRY AND SLIDER TO ENCLOSED SCREENED PORCH W/SKYLIGHTS,CEILING FAN AND OPEN DECK*1ST FLOOR LAUNDRY*GAS STONE FIREPLACE FAMILYROOM W/BUILT-IN BOOKCASES AND CABINETRY,NEWER RED BIRCH HARDWOOD FLOORING WITH BRAZILIAN CHERRY ACCENTS* FRONT TO BACK FORMAL LIVINGROOM AND DININGROOM BOTH W/ WALK OUT BAY WINDOWS& HARDWOOD FLOORING*2ND FLOOR FEATURES MASTER SUITE W/JACUZZI BATH/DOUBLE VANITIES/SHOWER AND WALK-IN CLOSET*3 ADDITIONAL GREAT SIZED BEDROOMS AND CLOSETS*1000+SF WALK OUT LOWER LEVEL IS READY TO FINISH!*NEW ROOF(2013),CENTRAL AIR, SPRINKLER SYSTEM,3 ZONE NATURAL GAS HEAT***SELLER TO ENTERTAIN ALL OFFERS BETWEEN 500,000-530,000****
Home Details
Home Type
Single Family
Est. Annual Taxes
$8,942
Year Built
1991
Lot Details
0
Listing Details
- Lot Description: Wooded, Paved Drive
- Special Features: None
- Property Sub Type: Detached
- Year Built: 1991
Interior Features
- Has Basement: Yes
- Fireplaces: 1
- Primary Bathroom: Yes
- Number of Rooms: 8
- Amenities: Shopping, Swimming Pool, Tennis Court, Park, Walk/Jog Trails, Stables, Golf Course, Medical Facility, Conservation Area, Highway Access, Public School, T-Station
- Flooring: Wood, Tile, Wall to Wall Carpet
- Basement: Full, Walk Out, Interior Access
- Bedroom 2: Second Floor
- Bedroom 3: Second Floor
- Bedroom 4: Second Floor
- Bathroom #1: First Floor
- Bathroom #2: Second Floor
- Bathroom #3: Second Floor
- Kitchen: First Floor
- Laundry Room: First Floor
- Living Room: First Floor
- Master Bedroom: Second Floor
- Master Bedroom Description: Closet - Walk-in, Flooring - Wall to Wall Carpet
- Dining Room: First Floor
- Family Room: First Floor
Exterior Features
- Construction: Frame
- Exterior: Clapboard
- Exterior Features: Porch - Screened, Deck, Gutters, Professional Landscaping, Sprinkler System, Decorative Lighting, Screens
- Foundation: Poured Concrete
Garage/Parking
- Garage Parking: Attached
- Garage Spaces: 2
- Parking Spaces: 8
Utilities
- Cooling Zones: 1
- Heat Zones: 3
Ownership History
Purchase Details
Home Financials for this Owner
Home Financials are based on the most recent Mortgage that was taken out on this home.Purchase Details
Home Financials for this Owner
Home Financials are based on the most recent Mortgage that was taken out on this home.Purchase Details
Purchase Details
Home Financials for this Owner
Home Financials are based on the most recent Mortgage that was taken out on this home.Purchase Details
Home Financials for this Owner
Home Financials are based on the most recent Mortgage that was taken out on this home.Purchase Details
Home Financials for this Owner
Home Financials are based on the most recent Mortgage that was taken out on this home.Purchase Details
Home Financials for this Owner
Home Financials are based on the most recent Mortgage that was taken out on this home.Similar Homes in the area
Home Values in the Area
Average Home Value in this Area
Purchase History
| Date | Type | Sale Price | Title Company |
|---|---|---|---|
| Quit Claim Deed | -- | None Available | |
| Quit Claim Deed | -- | None Available | |
| Deed | -- | -- | |
| Not Resolvable | $553,000 | -- | |
| Not Resolvable | $545,000 | -- | |
| Not Resolvable | $510,000 | -- | |
| Deed | $239,000 | -- |
Mortgage History
| Date | Status | Loan Amount | Loan Type |
|---|---|---|---|
| Open | $256,000 | New Conventional | |
| Previous Owner | $273,000 | New Conventional | |
| Previous Owner | $408,750 | New Conventional | |
| Previous Owner | $408,000 | New Conventional | |
| Previous Owner | $92,127 | No Value Available | |
| Previous Owner | $152,000 | No Value Available | |
| Previous Owner | $150,000 | Purchase Money Mortgage |
Property History
| Date | Event | Price | Change | Sq Ft Price |
|---|---|---|---|---|
| 05/16/2016 05/16/16 | Sold | $545,000 | -0.9% | $220 / Sq Ft |
| 03/22/2016 03/22/16 | Pending | -- | -- | -- |
| 03/14/2016 03/14/16 | For Sale | $549,900 | +7.8% | $222 / Sq Ft |
| 10/30/2014 10/30/14 | Sold | $510,000 | 0.0% | $206 / Sq Ft |
| 10/22/2014 10/22/14 | Pending | -- | -- | -- |
| 09/22/2014 09/22/14 | Off Market | $510,000 | -- | -- |
| 08/18/2014 08/18/14 | For Sale | $500,000 | -2.0% | $202 / Sq Ft |
| 08/06/2014 08/06/14 | Off Market | $510,000 | -- | -- |
| 06/08/2014 06/08/14 | Price Changed | $500,000 | -6.5% | $202 / Sq Ft |
| 05/14/2014 05/14/14 | For Sale | $534,900 | -- | $216 / Sq Ft |
Tax History Compared to Growth
Tax History
| Year | Tax Paid | Tax Assessment Tax Assessment Total Assessment is a certain percentage of the fair market value that is determined by local assessors to be the total taxable value of land and additions on the property. | Land | Improvement |
|---|---|---|---|---|
| 2025 | $8,942 | $771,500 | $325,400 | $446,100 |
| 2024 | $8,624 | $718,700 | $325,400 | $393,300 |
| 2023 | $8,312 | $658,600 | $295,700 | $362,900 |
| 2022 | $7,462 | $545,900 | $227,500 | $318,400 |
| 2021 | $7,475 | $531,300 | $238,400 | $292,900 |
| 2020 | $7,615 | $534,400 | $215,000 | $319,400 |
| 2019 | $7,342 | $520,000 | $215,000 | $305,000 |
| 2018 | $7,432 | $521,900 | $204,500 | $317,400 |
| 2017 | $7,383 | $518,100 | $211,100 | $307,000 |
| 2016 | $6,939 | $485,900 | $204,900 | $281,000 |
| 2015 | $6,696 | $447,000 | $181,900 | $265,100 |
| 2014 | $6,586 | $430,200 | $174,900 | $255,300 |
Agents Affiliated with this Home
-

Seller's Agent in 2016
Trish Bergevine
Berkshire Hathaway HomeServices Evolution Properties
(617) 899-8373
164 Total Sales
-

Buyer's Agent in 2016
Eleanor Osborn
Berkshire Hathaway HomeServices Commonwealth Real Estate
(508) 654-1855
23 Total Sales
-

Seller's Agent in 2014
Rita Berry
Coldwell Banker Realty - Franklin
(508) 930-2373
27 Total Sales
-

Buyer's Agent in 2014
Marsha Marchant
Hammond Residential Real Estate
(617) 775-7105
21 Total Sales
Map
Source: MLS Property Information Network (MLS PIN)
MLS Number: 71681004
APN: WREN-000011K-000002-000006
- 50 Reed Fulton Ave Unit Lot 61
- 90 Reed Fulton Ave Unit Lot 56
- 371 Franklin St
- 24 Lake St
- 45 Joshua Rd
- 2 Eighteenth Dr
- 2 Eighteenth Dr Unit 2
- 12 Cranberry Meadow Rd
- 9 Village Way Unit 31
- 109 Circle Dr
- 246 Forest Grove Ave
- 163 Walnut Rd
- 12 Waites Crossing Way
- 209 South St
- 62 Eastside Rd
- 23 Indian Ln
- 12 Earle Stewart Ln
- 14 Earle Stewart Ln
- 23 Juniper Rd
- 6 Forest Grove Ave
