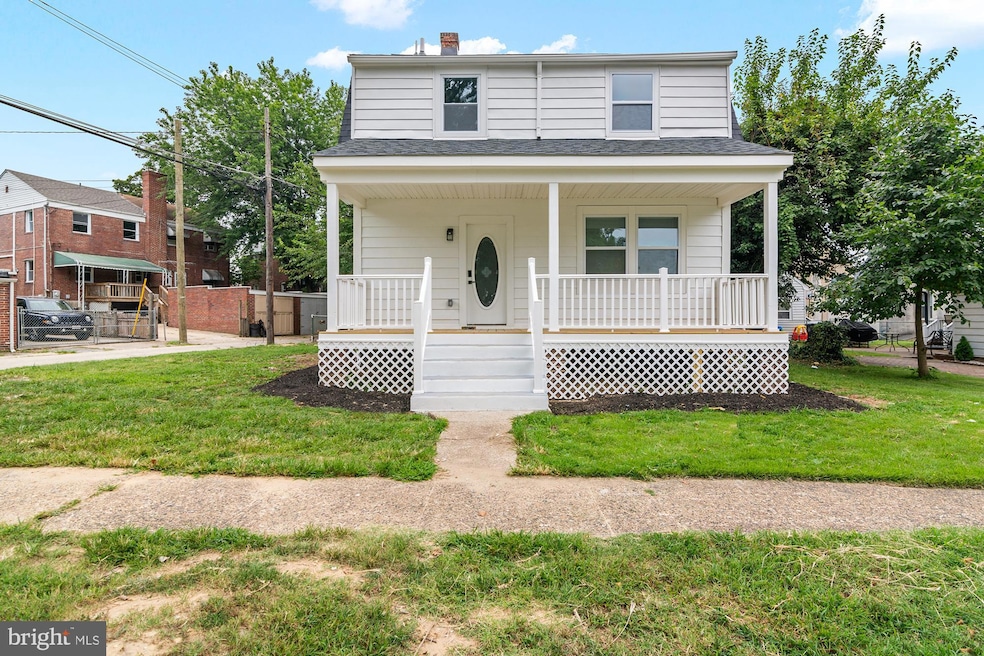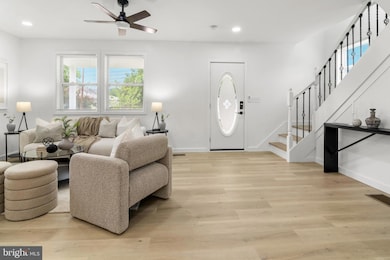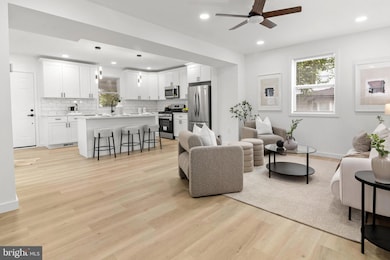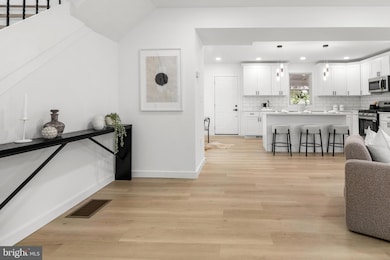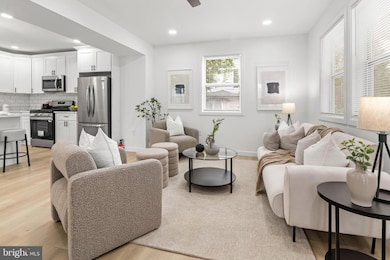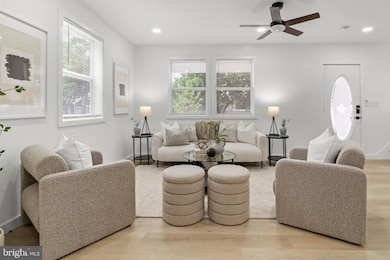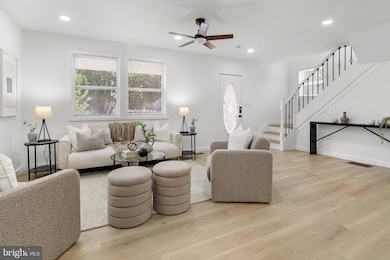25 Leeway Dundalk, MD 21222
Estimated payment $1,962/month
Highlights
- Colonial Architecture
- Recessed Lighting
- Ceiling Fan
- No HOA
- Forced Air Heating and Cooling System
- Property is in excellent condition
About This Home
Ask about special financing fixed at 5.75% for 30 years with no points, no mortgage insurance and only 3% down!! Check out this stunning total renovation! Porch front colonial featuring spacious open floor plan! Enter through the living room with wide plank floors, ceiling fan and recessed lighting. Entire main level is wide open, with gourmet kitchen, living room and dining area all open to each other. Gourmet kitchen features large island with extra storage and pendant lights, stainless appliances including gas range, door to rear yard and convenient half bath off the kitchen. Upper level features three spacious bedrooms, all with wide plank floors. Full bath in hallway with custom ceramic tile tub surround. Fully finished lower level with family room, laundry/storage area and bonus room for fourth bedroom/den/office or home gym. There is also a full bath on the lower level with custom ceramic tile. Home sits on a corner lot with covered front and rear porches and a fenced rear yard. Back on market at no fault of the sellers. Buyer failed to perform.
Listing Agent
(888) 860-7369 jim@jimstephens.com EXP Realty, LLC Brokerage Phone: 8888607369 License #RS-0093970 Listed on: 08/07/2025

Home Details
Home Type
- Single Family
Est. Annual Taxes
- $1,720
Year Built
- Built in 1925 | Remodeled in 2025
Lot Details
- 4,608 Sq Ft Lot
- Property is in excellent condition
- Property is zoned DR
Home Design
- Colonial Architecture
- Brick Foundation
- Frame Construction
- Architectural Shingle Roof
Interior Spaces
- Property has 3 Levels
- Ceiling Fan
- Recessed Lighting
- Pendant Lighting
Bedrooms and Bathrooms
- 4 Bedrooms
Finished Basement
- Heated Basement
- Basement Fills Entire Space Under The House
- Laundry in Basement
Parking
- 2 Parking Spaces
- 2 Driveway Spaces
Utilities
- Forced Air Heating and Cooling System
- 200+ Amp Service
- Electric Water Heater
- Municipal Trash
- Cable TV Available
Community Details
- No Home Owners Association
- Dundalk Manor Subdivision
Listing and Financial Details
- Tax Lot 25
- Assessor Parcel Number 04121212040890
Map
Home Values in the Area
Average Home Value in this Area
Tax History
| Year | Tax Paid | Tax Assessment Tax Assessment Total Assessment is a certain percentage of the fair market value that is determined by local assessors to be the total taxable value of land and additions on the property. | Land | Improvement |
|---|---|---|---|---|
| 2025 | $3,614 | $157,000 | -- | -- |
| 2024 | $3,614 | $141,900 | -- | -- |
| 2023 | $1,136 | $126,800 | $48,600 | $78,200 |
| 2022 | $1,929 | $123,600 | $0 | $0 |
| 2021 | $1,823 | $120,400 | $0 | $0 |
| 2020 | $1,823 | $117,200 | $48,600 | $68,600 |
| 2019 | $1,785 | $115,967 | $0 | $0 |
| 2018 | $1,798 | $114,733 | $0 | $0 |
| 2017 | $1,719 | $113,500 | $0 | $0 |
| 2016 | $1,495 | $113,500 | $0 | $0 |
| 2015 | $1,495 | $113,500 | $0 | $0 |
| 2014 | $1,495 | $117,000 | $0 | $0 |
Property History
| Date | Event | Price | List to Sale | Price per Sq Ft |
|---|---|---|---|---|
| 10/27/2025 10/27/25 | For Sale | $349,999 | 0.0% | $196 / Sq Ft |
| 09/10/2025 09/10/25 | Pending | -- | -- | -- |
| 08/07/2025 08/07/25 | For Sale | $349,999 | -- | $196 / Sq Ft |
Purchase History
| Date | Type | Sale Price | Title Company |
|---|---|---|---|
| Deed | $164,000 | Clear Title Group | |
| Deed | $164,000 | Clear Title Group |
Mortgage History
| Date | Status | Loan Amount | Loan Type |
|---|---|---|---|
| Open | $242,250 | New Conventional | |
| Closed | $242,250 | New Conventional |
Source: Bright MLS
MLS Number: MDBC2135954
APN: 12-1212040890
- 2604 Liberty Pkwy
- 2616 Liberty Pkwy
- 2532 Liberty Pkwy
- 100 Shipway
- 7191 Smoke Stack Rd
- 30 Flagship Rd
- 7150 Smoke Stack Rd
- 7151 Sollers Point Rd
- 44 Shipway
- 37 Liberty Pkwy
- 7113 Foundry St
- Mozart 4 Story Plan at Foundry Station - Townhomes
- Mozart 3 Story Plan at Foundry Station - Townhomes
- Clarendon 3 Story Plan at Foundry Station - Townhomes
- Clarendon 4 Story Plan at Foundry Station - Townhomes
- 35 Kinship Rd
- 49 Kinship Rd
- 7111 Sollers Point Rd
- 1940H Robinwood Rd
- 78 N Dundalk Ave
- 2529 Liberty Pkwy
- 2504 Liberty Pkwy
- 30 Portship Rd
- 7107 Sollers Point Rd
- 56 Yorkway
- 7003 Dunmanway
- 2410 Keyway
- 63 Shipping Place
- 2933 Liberty Pkwy Unit A
- 72 Broadship Rd
- 1897 August Ave
- 240 Riverview Ave Unit 1
- 240 Riverview Ave Unit 2
- 107 Highshire Ct
- 6543 Parnell Ave
- 7042 Dunbar Rd
- 6843 Dunbar Rd
- 7169 Holabird Ave
- 1935 Searles Rd
- 1917 Searles Rd
