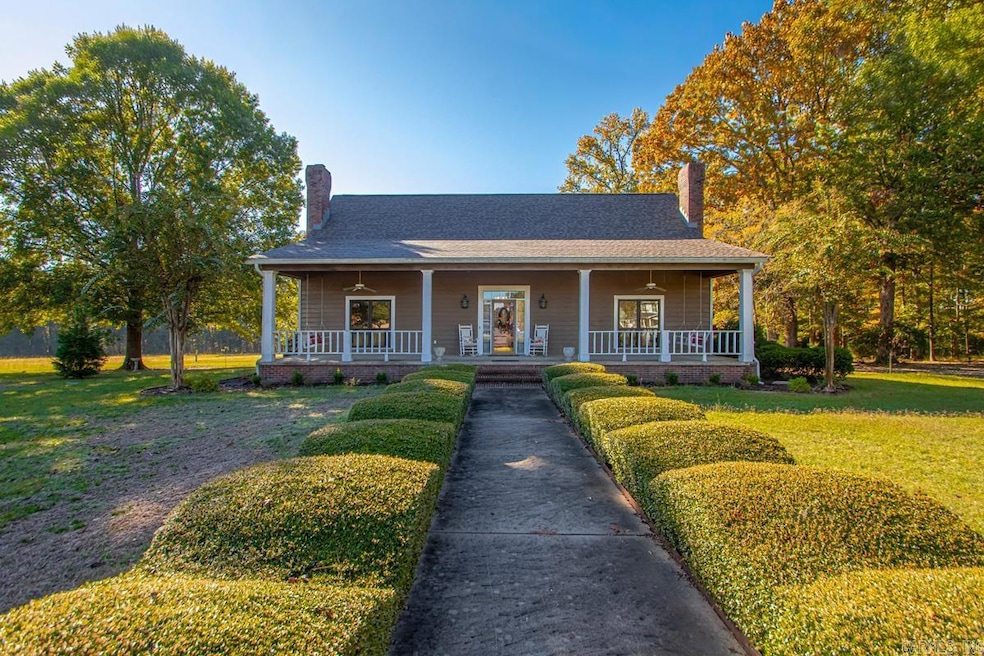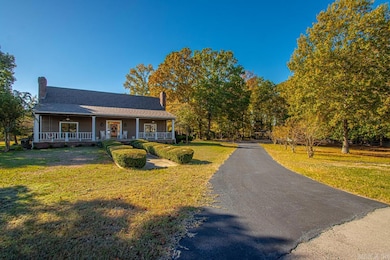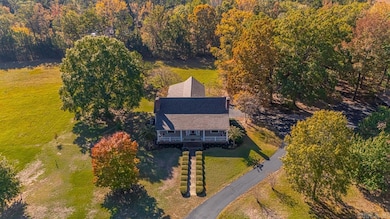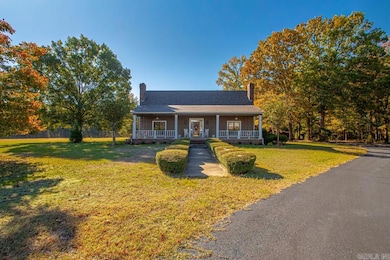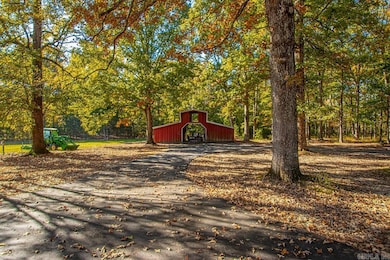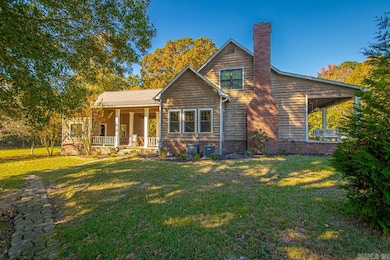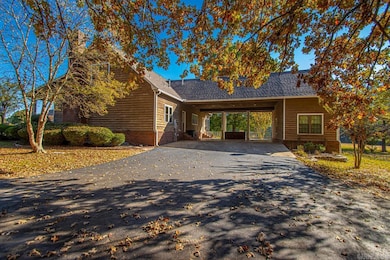25 Leif Tyler Dr Sheridan, AR 72150
Estimated payment $2,504/month
Highlights
- Sitting Area In Primary Bedroom
- Wooded Lot
- Wood Flooring
- 5.53 Acre Lot
- Traditional Architecture
- Home Office
About This Home
Welcome to your private retreat in the heart of Grant County! This beautiful custom built home sits on five and a half acres with an additional 6.38 acres available for those looking to expand their homestead, hobby farm, or recreational space. From the moment you pull in the circle drive, you'll feel at home among the mature trees, manicured hedges, & inviting from porch- the perfect place to enjoy quiet mornings or evening sunsets. Step inside to find spacious living area with fireplace, rich wood trim, and quality craftsmanship throughout. Nice kitchen featuring ample counter and cabinet space & a large breakfast area that overlooks the yard. There is a beautifully welcoming foyer with staircase leading to the very large bedrooms and bathrooms. Downstairs is the oversized primary bedroom with gas fireplace and bathroom. Outdoors, the property shines with a large barn with 4 stalls and tack room. Plenty of room outside for a garden, horses etc. or simply enjoy the space and privacy. Don't forget the spacious carport, separate office space and shop that make this property stand out above the rest. Roof 2025, Shop has concrete floor, electricity & wood stove...
Home Details
Home Type
- Single Family
Est. Annual Taxes
- $1,586
Year Built
- Built in 1994
Lot Details
- 5.53 Acre Lot
- Level Lot
- Cleared Lot
- Wooded Lot
Home Design
- Traditional Architecture
- Slab Foundation
- Architectural Shingle Roof
- Wood Siding
Interior Spaces
- 2,779 Sq Ft Home
- 2-Story Property
- Built-in Bookshelves
- Tray Ceiling
- Ceiling Fan
- Fireplace With Gas Starter
- Insulated Windows
- Insulated Doors
- Combination Kitchen and Dining Room
- Home Office
Kitchen
- Breakfast Room
- Electric Range
- Dishwasher
- Disposal
Flooring
- Wood
- Carpet
- Tile
Bedrooms and Bathrooms
- 3 Bedrooms
- Sitting Area In Primary Bedroom
- Walk-In Closet
- Walk-in Shower
Laundry
- Laundry Room
- Washer Hookup
Parking
- 3 Car Garage
- Carport
Outdoor Features
- Shop
- Porch
Schools
- Sheridan Elementary And Middle School
- Sheridan High School
Utilities
- Central Air
Map
Home Values in the Area
Average Home Value in this Area
Property History
| Date | Event | Price | List to Sale | Price per Sq Ft |
|---|---|---|---|---|
| 11/12/2025 11/12/25 | Pending | -- | -- | -- |
| 11/06/2025 11/06/25 | For Sale | $450,000 | -- | $162 / Sq Ft |
Source: Cooperative Arkansas REALTORS® MLS
MLS Number: 25044464
- 0 Freda Lane (South Lot)
- 904 Grant 9
- 0 Freda Lane (North Lot)
- 700 Shannon Ln
- 1005 Kari Dr
- 507 Gary Ln
- 915 Jones Dr
- 0 Gary
- 534 Shackleford Rd
- 1105 S Rose St
- 50 Toler St
- 7 Robin Dr
- 00 Grant County 9
- 27 Carolyn Rd
- 39 Valley Ct
- 38 Valley Ct
- 610 S Rock St
- 0 Grant 9 Unit 25044833
- 303 Fiser Dr
- 0 Center Street Hwy Unit 25041214
