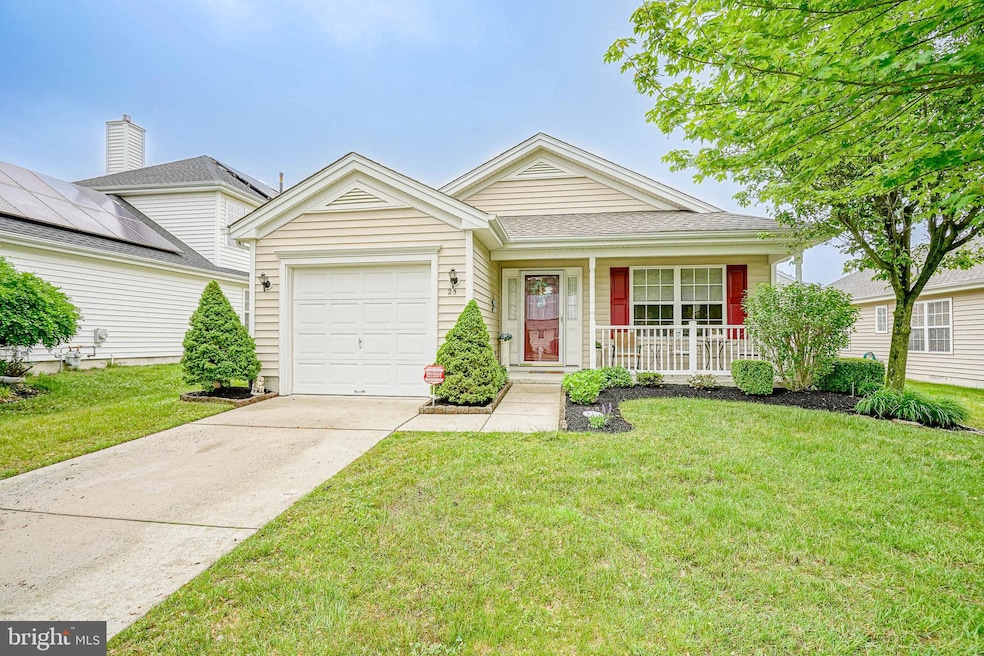
25 Leisure Ln Sewell, NJ 08080
Washington Township NeighborhoodHighlights
- Senior Living
- Den
- Living Room
- Rambler Architecture
- 1 Car Attached Garage
- En-Suite Primary Bedroom
About This Home
As of August 2025Open house Saturday 5/17 12pm-2pm.
Welcome to this 2 bedroom 2 bath 1 story home located in the highly desired Parke Place 55+ Active Adult Community. This home is clean and ready for its new owners! More details coming soon...
Last Agent to Sell the Property
Real Broker, LLC License #RS298354 Listed on: 05/16/2025

Home Details
Home Type
- Single Family
Est. Annual Taxes
- $6,839
Year Built
- Built in 2002
Lot Details
- 5,000 Sq Ft Lot
- Lot Dimensions are 50.00 x 100.00
- Property is in very good condition
- Property is zoned MUD
HOA Fees
- $125 Monthly HOA Fees
Parking
- 1 Car Attached Garage
- 1 Driveway Space
- Front Facing Garage
Home Design
- Rambler Architecture
- Slab Foundation
- Vinyl Siding
Interior Spaces
- 1,320 Sq Ft Home
- Property has 1 Level
- Living Room
- Dining Room
- Den
- Laundry on main level
Flooring
- Carpet
- Vinyl
Bedrooms and Bathrooms
- 2 Main Level Bedrooms
- En-Suite Primary Bedroom
- 2 Full Bathrooms
Schools
- Hurffville Elementary School
- Chestnut Ridge Middle School
- Washington Twp. High School
Utilities
- Forced Air Heating and Cooling System
- Electric Water Heater
Community Details
- Senior Living
- Senior Community | Residents must be 55 or older
- Park Place HOA
- Parke Place Subdivision
Listing and Financial Details
- Tax Lot 00007
- Assessor Parcel Number 18-00051 08-00007
Ownership History
Purchase Details
Home Financials for this Owner
Home Financials are based on the most recent Mortgage that was taken out on this home.Purchase Details
Home Financials for this Owner
Home Financials are based on the most recent Mortgage that was taken out on this home.Similar Homes in Sewell, NJ
Home Values in the Area
Average Home Value in this Area
Purchase History
| Date | Type | Sale Price | Title Company |
|---|---|---|---|
| Deed | $203,000 | Homestead Title Agency | |
| Bargain Sale Deed | $142,595 | -- |
Mortgage History
| Date | Status | Loan Amount | Loan Type |
|---|---|---|---|
| Open | $30,000 | Fannie Mae Freddie Mac | |
| Previous Owner | $128,300 | No Value Available |
Property History
| Date | Event | Price | Change | Sq Ft Price |
|---|---|---|---|---|
| 08/07/2025 08/07/25 | Sold | $340,000 | -2.9% | $258 / Sq Ft |
| 07/09/2025 07/09/25 | Pending | -- | -- | -- |
| 06/03/2025 06/03/25 | Price Changed | $350,000 | -4.1% | $265 / Sq Ft |
| 05/16/2025 05/16/25 | For Sale | $365,000 | -- | $277 / Sq Ft |
Tax History Compared to Growth
Tax History
| Year | Tax Paid | Tax Assessment Tax Assessment Total Assessment is a certain percentage of the fair market value that is determined by local assessors to be the total taxable value of land and additions on the property. | Land | Improvement |
|---|---|---|---|---|
| 2025 | $6,839 | $184,900 | $42,900 | $142,000 |
| 2024 | $6,647 | $184,900 | $42,900 | $142,000 |
| 2023 | $6,647 | $184,900 | $42,900 | $142,000 |
| 2022 | $6,429 | $184,900 | $42,900 | $142,000 |
| 2021 | $5,794 | $184,900 | $42,900 | $142,000 |
| 2020 | $6,251 | $184,900 | $42,900 | $142,000 |
| 2019 | $5,497 | $150,800 | $27,900 | $122,900 |
| 2018 | $5,435 | $150,800 | $27,900 | $122,900 |
| 2017 | $5,367 | $150,800 | $27,900 | $122,900 |
| 2016 | $5,335 | $150,800 | $27,900 | $122,900 |
| 2015 | $5,260 | $150,800 | $27,900 | $122,900 |
| 2014 | $5,094 | $150,800 | $27,900 | $122,900 |
Agents Affiliated with this Home
-

Seller's Agent in 2025
Matthew Curcio
Real Broker, LLC
(856) 207-7592
10 in this area
106 Total Sales
-

Buyer's Agent in 2025
LEAH PARKS
BHHS Fox & Roach
(609) 364-9997
2 in this area
35 Total Sales
Map
Source: Bright MLS
MLS Number: NJGL2057038
APN: 18-00051-08-00007
- 4 Marcy Ct
- 1072 Prime Place
- 1068 Prime Place
- 1036 Noble Place
- 1052 Noble Place
- 13 Brandon Ln
- 30 N Woodbury Rd
- 445 Locust Ave Unit 5203
- 117 E E Pristine Place
- 114 E E Pristine Place
- 46J Pristine Place
- 536 Delsea Dr
- 32 Linden Ave
- 204 Creek Dr
- 178 Esplanade Ave
- 136 Lambs Rd
- 523 Delsea Dr
- 302 Montgomery Ave
- 101 Pinnacle Place
- 5 Ferro Dr






