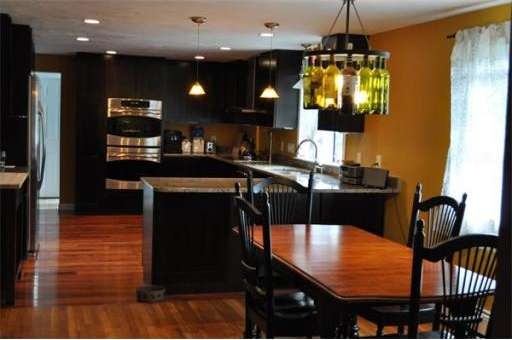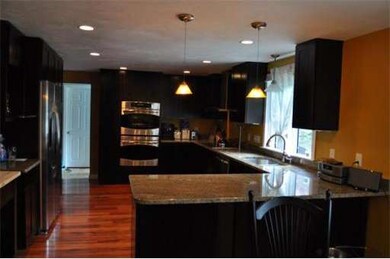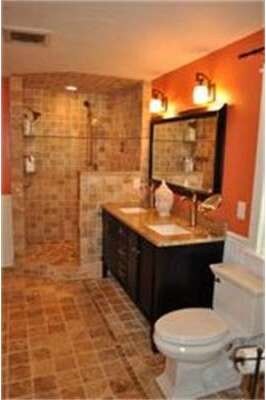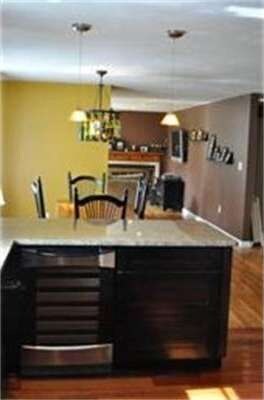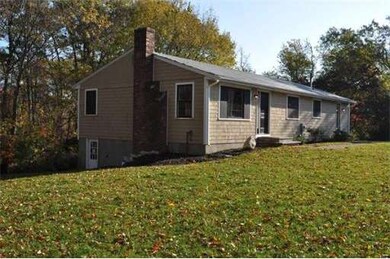
25 Locust Rd Cohasset, MA 02025
About This Home
As of June 2021Beautifully ren. ranch nestled at END of cul-de-sac on quiet street. Home sits on over 1/2 acre and is surrounded by woods on two sides. New septic 2yo. Hd wood flrs throughout, granite, new flr to ceiling cherry cabinets, wine fridge, pot filler, double oven w/ 1 convection, induction cooktop. Travertine in bathrooms, bidet in master bath, radiant heat in master bed and bath. Wide Open Cement Basement with sep. entrance could add another 1800 sq ft if finished. Walk to town and commuter rail
Last Agent to Sell the Property
Allison MacLellan
MacLellan Law Firm Listed on: 10/07/2011
Last Buyer's Agent
Allison MacLellan
MacLellan Law Firm Listed on: 10/07/2011
Home Details
Home Type
Single Family
Est. Annual Taxes
$8,834
Year Built
1961
Lot Details
0
Listing Details
- Special Features: None
- Property Sub Type: Detached
- Year Built: 1961
Interior Features
- Has Basement: Yes
- Fireplaces: 1
- Primary Bathroom: Yes
- Number of Rooms: 6
- Amenities: Public Transportation, Shopping, Swimming Pool, Tennis Court, Park, Walk/Jog Trails, Golf Course, Conservation Area, House of Worship, Marina, Public School
- Electric: 200 Amps
- Energy: Insulated Windows, Insulated Doors
- Flooring: Wood, Tile
- Insulation: Blown In
- Interior Amenities: Cable Available
- Basement: Full, Interior Access, Sump Pump, Concrete Floor
- Bedroom 2: First Floor
- Bedroom 3: First Floor
- Bathroom #1: First Floor
- Bathroom #2: First Floor
- Bathroom #3: First Floor
- Kitchen: First Floor
- Laundry Room: Basement
- Living Room: First Floor
- Master Bedroom: First Floor
- Master Bedroom Description: Flooring - Wood, Full Bath, Walk-in Closet, French Doors, Main Level
- Dining Room: First Floor
Exterior Features
- Construction: Stone/Concrete
- Exterior: Wood
- Exterior Features: Patio, Gutters, Sprinkler System
- Foundation: Poured Concrete
Garage/Parking
- Parking: Improved Driveway
- Parking Spaces: 3
Utilities
- Heat Zones: 2
- Hot Water: Oil
- Water/Sewer: City/Town Water, Private Sewerage
- Utility Connections: for Electric Range, for Electric Oven, for Electric Dryer, Washer Hookup, Icemaker Connection
Condo/Co-op/Association
- HOA: No
Ownership History
Purchase Details
Purchase Details
Home Financials for this Owner
Home Financials are based on the most recent Mortgage that was taken out on this home.Similar Homes in the area
Home Values in the Area
Average Home Value in this Area
Purchase History
| Date | Type | Sale Price | Title Company |
|---|---|---|---|
| Quit Claim Deed | -- | -- | |
| Quit Claim Deed | -- | -- | |
| Deed | $273,000 | -- | |
| Deed | $273,000 | -- |
Mortgage History
| Date | Status | Loan Amount | Loan Type |
|---|---|---|---|
| Open | $337,500 | Adjustable Rate Mortgage/ARM | |
| Previous Owner | $399,000 | No Value Available | |
| Previous Owner | $399,000 | New Conventional | |
| Previous Owner | $385,489 | Purchase Money Mortgage | |
| Previous Owner | $10,000 | No Value Available |
Property History
| Date | Event | Price | Change | Sq Ft Price |
|---|---|---|---|---|
| 06/25/2021 06/25/21 | Sold | $675,000 | +5.9% | $440 / Sq Ft |
| 05/11/2021 05/11/21 | Pending | -- | -- | -- |
| 05/04/2021 05/04/21 | For Sale | $637,400 | +51.8% | $416 / Sq Ft |
| 03/23/2012 03/23/12 | Sold | $420,000 | -5.6% | $233 / Sq Ft |
| 01/26/2012 01/26/12 | Pending | -- | -- | -- |
| 01/19/2012 01/19/12 | Price Changed | $445,000 | -7.1% | $247 / Sq Ft |
| 11/29/2011 11/29/11 | Price Changed | $479,000 | -2.6% | $266 / Sq Ft |
| 11/08/2011 11/08/11 | Price Changed | $491,999 | -0.2% | $273 / Sq Ft |
| 10/21/2011 10/21/11 | Price Changed | $492,999 | -1.4% | $274 / Sq Ft |
| 10/07/2011 10/07/11 | For Sale | $499,999 | -- | $278 / Sq Ft |
Tax History Compared to Growth
Tax History
| Year | Tax Paid | Tax Assessment Tax Assessment Total Assessment is a certain percentage of the fair market value that is determined by local assessors to be the total taxable value of land and additions on the property. | Land | Improvement |
|---|---|---|---|---|
| 2025 | $8,834 | $762,900 | $369,000 | $393,900 |
| 2024 | $8,088 | $664,600 | $295,200 | $369,400 |
| 2023 | $7,233 | $613,000 | $266,500 | $346,500 |
| 2022 | $6,080 | $484,100 | $210,500 | $273,600 |
| 2021 | $6,271 | $480,900 | $210,500 | $270,400 |
| 2020 | $6,237 | $480,900 | $210,500 | $270,400 |
| 2019 | $6,204 | $480,900 | $210,500 | $270,400 |
| 2018 | $6,151 | $480,900 | $210,500 | $270,400 |
| 2017 | $6,051 | $463,300 | $191,400 | $271,900 |
| 2016 | $5,967 | $463,300 | $191,400 | $271,900 |
| 2015 | $5,889 | $463,300 | $191,400 | $271,900 |
| 2014 | $5,810 | $463,300 | $191,400 | $271,900 |
Agents Affiliated with this Home
-
Jennifer Hausmann
J
Seller's Agent in 2021
Jennifer Hausmann
Compass
1 in this area
25 Total Sales
-
Allison Trowbridge

Seller Co-Listing Agent in 2021
Allison Trowbridge
Coldwell Banker Realty - Scituate
(781) 206-6676
1 in this area
42 Total Sales
-
A
Seller's Agent in 2012
Allison MacLellan
MacLellan Law Firm
Map
Source: MLS Property Information Network (MLS PIN)
MLS Number: 71297955
APN: COHA-000007F-000047-000013
- 110 Beechwood St
- 270 S Main St
- 197 S Main St
- 40 Pond St
- 392 S Main St
- 46 Pond St
- 6 Kendall Village
- 68 Black Horse Ln
- 98 Black Horse Ln
- 70 Black Horse Ln
- 460 King St
- 817 Country Way
- 30 Black Horse Ln
- 87 Elm St Unit 322
- 87 Elm St Unit 215
- 87 Elm St Unit 318
- 87 Elm St Unit 214
- 14 James Ln
- 15 Cushing Rd
- 124 Elm St Unit 201
