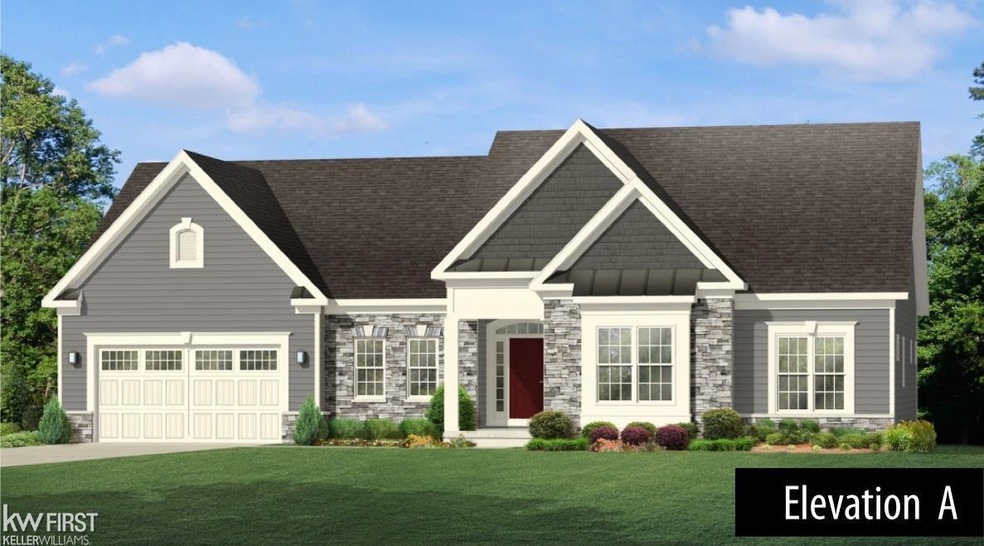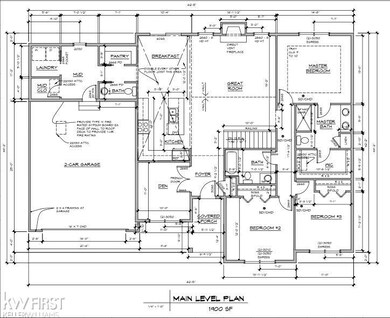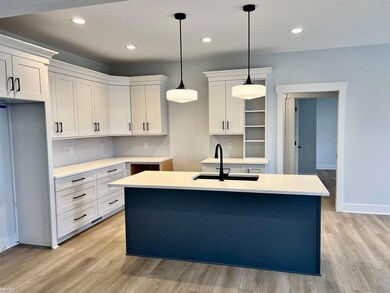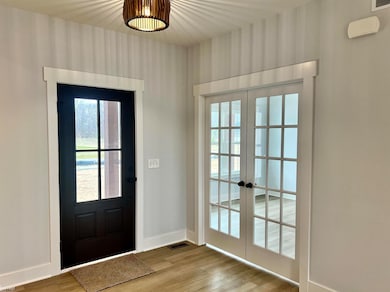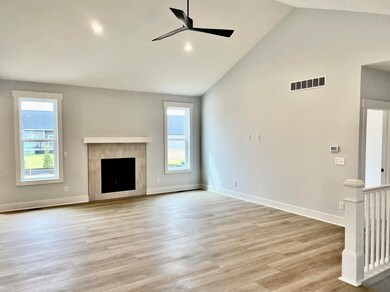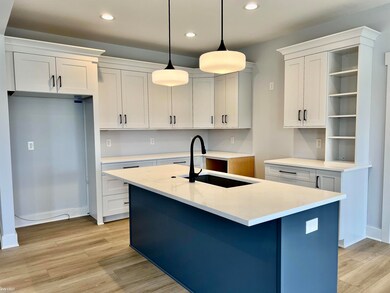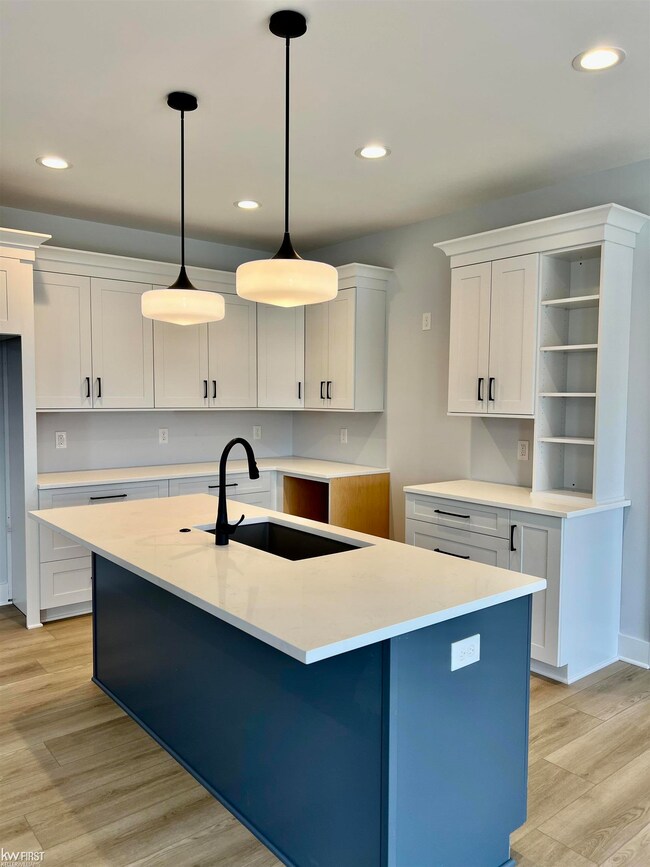
$635,000 Pending
- 4 Beds
- 2 Baths
- 1,900 Sq Ft
- 48 Loretta Ln
- Unit 48
- Green Oak Township, MI
TO BE BUILT - Pending at print. This stunning split-bedroom ranch features a highly sought-after open floor plan with 9-foot ceilings throughout the main level. The kitchen is highlighted by granite countertops (including on the island) and offers a walk-in corner pantry, a spacious island suitable for seating, and a charming window above the sink. The living room boasts a tray ceiling, cozy
Rob Moen Keller Williams First
