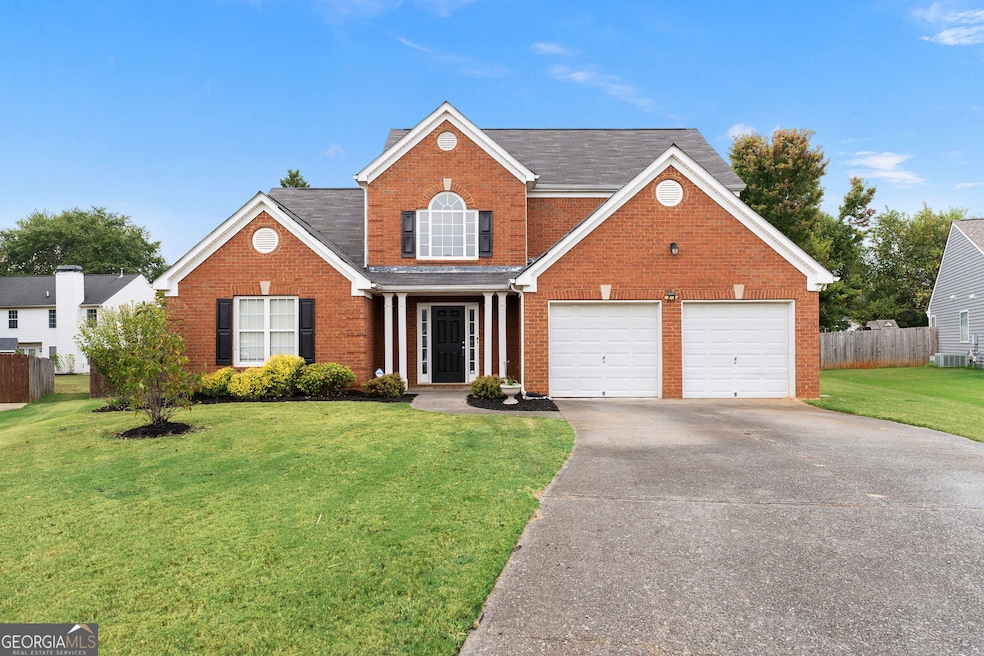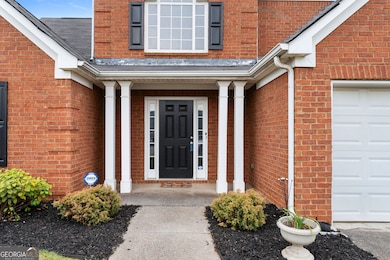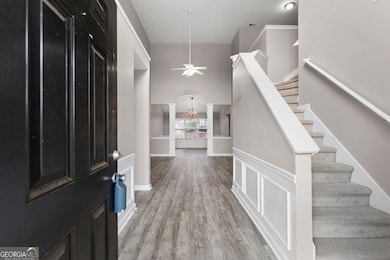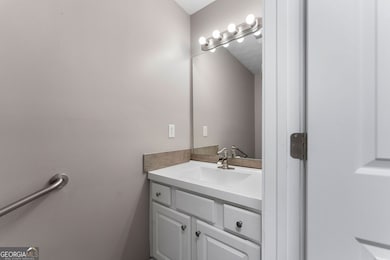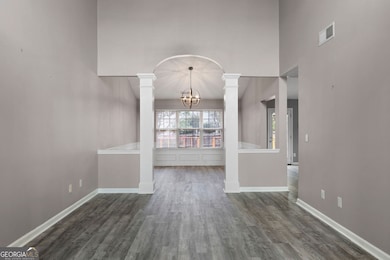25 Mallet Pointe NE Cartersville, GA 30121
Estimated payment $2,207/month
Highlights
- Fireplace in Primary Bedroom
- Vaulted Ceiling
- Main Floor Primary Bedroom
- Deck
- Traditional Architecture
- Loft
About This Home
Beautiful 3-bedroom, 2.5-bath home on a quiet cul-de-sac lot in the sought-after Liberty Square area, just minutes from I-75. Step inside to a newly remodeled open-concept kitchen with an inviting island/bar, perfect for gatherings. Gorgeous new flooring flows throughout the first floor and all bathrooms. The oversized master retreat features a private sitting area and a spa-like bath with an enlarged step-in shower. A whole-home water filtration system provides fresh, clean water throughout. Enjoy your private backyard oasis with a brand-new deck, ideal for relaxing or entertaining.
Listing Agent
LakePoint Realty Group Brokerage Phone: 1678314355 License #324725 Listed on: 09/08/2025

Home Details
Home Type
- Single Family
Est. Annual Taxes
- $2,523
Year Built
- Built in 2000
Lot Details
- 0.26 Acre Lot
- Cul-De-Sac
- Privacy Fence
- Wood Fence
HOA Fees
- $23 Monthly HOA Fees
Home Design
- Traditional Architecture
- Brick Exterior Construction
- Slab Foundation
- Brick Frame
- Composition Roof
- Vinyl Siding
Interior Spaces
- 2,399 Sq Ft Home
- 2-Story Property
- Tray Ceiling
- Vaulted Ceiling
- Ceiling Fan
- Double Pane Windows
- Two Story Entrance Foyer
- Family Room with Fireplace
- 2 Fireplaces
- Home Office
- Loft
- Pull Down Stairs to Attic
- Fire and Smoke Detector
- Laundry closet
Kitchen
- Breakfast Area or Nook
- Breakfast Bar
- Oven or Range
- Microwave
- Dishwasher
- Stainless Steel Appliances
- Kitchen Island
- Solid Surface Countertops
- Disposal
Flooring
- Carpet
- Vinyl
Bedrooms and Bathrooms
- 3 Bedrooms | 1 Primary Bedroom on Main
- Fireplace in Primary Bedroom
- Walk-In Closet
- Double Vanity
- Soaking Tub
- Separate Shower
Parking
- 2 Car Garage
- Garage Door Opener
Outdoor Features
- Deck
- Patio
Schools
- Cloverleaf Elementary School
- Cass Middle School
- Cass High School
Utilities
- Central Air
- Heating System Uses Natural Gas
- 220 Volts
- Gas Water Heater
- Water Softener
- High Speed Internet
- Cable TV Available
Community Details
- Polo Fields Subdivision
Listing and Financial Details
- Tax Lot 145
Map
Home Values in the Area
Average Home Value in this Area
Tax History
| Year | Tax Paid | Tax Assessment Tax Assessment Total Assessment is a certain percentage of the fair market value that is determined by local assessors to be the total taxable value of land and additions on the property. | Land | Improvement |
|---|---|---|---|---|
| 2024 | $2,389 | $149,693 | $29,600 | $120,093 |
| 2023 | $2,523 | $151,758 | $28,000 | $123,758 |
| 2022 | $2,197 | $117,131 | $14,000 | $103,131 |
| 2021 | $1,448 | $84,649 | $14,000 | $70,649 |
| 2020 | $2,078 | $80,649 | $10,000 | $70,649 |
| 2019 | $2,037 | $78,384 | $10,000 | $68,384 |
| 2018 | $2,067 | $77,164 | $10,000 | $67,164 |
| 2017 | $1,600 | $62,160 | $8,000 | $54,160 |
| 2016 | $1,612 | $62,160 | $8,000 | $54,160 |
| 2015 | $1,606 | $61,840 | $8,000 | $53,840 |
| 2014 | -- | $58,200 | $10,000 | $48,200 |
| 2013 | -- | $47,000 | $10,000 | $37,000 |
Property History
| Date | Event | Price | List to Sale | Price per Sq Ft | Prior Sale |
|---|---|---|---|---|---|
| 11/13/2025 11/13/25 | Price Changed | $374,900 | -1.3% | $156 / Sq Ft | |
| 10/23/2025 10/23/25 | Price Changed | $379,900 | -3.8% | $158 / Sq Ft | |
| 10/14/2025 10/14/25 | Price Changed | $394,900 | -1.3% | $165 / Sq Ft | |
| 09/08/2025 09/08/25 | For Sale | $399,900 | +86.0% | $167 / Sq Ft | |
| 01/30/2020 01/30/20 | Sold | $215,000 | -4.4% | $90 / Sq Ft | View Prior Sale |
| 12/22/2019 12/22/19 | Pending | -- | -- | -- | |
| 12/17/2019 12/17/19 | For Sale | $225,000 | +21.3% | $94 / Sq Ft | |
| 05/19/2017 05/19/17 | Sold | $185,500 | +2.0% | $77 / Sq Ft | View Prior Sale |
| 04/23/2017 04/23/17 | Pending | -- | -- | -- | |
| 04/20/2017 04/20/17 | For Sale | $181,900 | +54.2% | $76 / Sq Ft | |
| 04/30/2012 04/30/12 | Sold | $118,000 | +0.1% | $50 / Sq Ft | View Prior Sale |
| 03/31/2012 03/31/12 | Pending | -- | -- | -- | |
| 03/26/2012 03/26/12 | For Sale | $117,900 | +90.9% | $50 / Sq Ft | |
| 02/24/2012 02/24/12 | Sold | $61,774 | -42.3% | $26 / Sq Ft | View Prior Sale |
| 01/12/2012 01/12/12 | Pending | -- | -- | -- | |
| 08/04/2011 08/04/11 | For Sale | $107,000 | -- | $45 / Sq Ft |
Purchase History
| Date | Type | Sale Price | Title Company |
|---|---|---|---|
| Warranty Deed | $215,000 | -- | |
| Warranty Deed | -- | -- | |
| Deed | $185,500 | -- | |
| Warranty Deed | $185,500 | -- | |
| Warranty Deed | $118,000 | -- | |
| Deed | $61,774 | -- | |
| Warranty Deed | $61,774 | -- | |
| Deed | $159,448 | -- |
Mortgage History
| Date | Status | Loan Amount | Loan Type |
|---|---|---|---|
| Previous Owner | $176,225 | New Conventional | |
| Previous Owner | $115,008 | FHA |
Source: Georgia MLS
MLS Number: 10610519
APN: 0079E-0001-054
- 111 Sunflower Cir NE
- 23 Equestrian Way NE
- 31 Churchill Downs NE
- 22 Churchill Downs NE
- 84 Cline-Smith Rd
- 332 Melody Ln
- 98 Eagle Glen Dr NE
- 88 Cline Smith Rd NE
- 89 Woodsong Ct SE
- 203 Daisy Ct NE
- 103 Sunflower Cir
- 206 Daisy Ct
- 204 Daisy Ct NE
- 17 Liberty Xing Dr NE
- 200 Daisy Ct
- 14 Independence Way NE
- 141 Sunflower Cir
- 143 Sunflower Cir NE
- 138 Sunflower Cir NE
- 52 Buena Vista Cir SE
- 246 Dupont Dr
- 334 Melody Ln
- 329 Melody Ln
- 328 Melody Ln
- 327 Melody Ln
- 325 Melody Ln
- 141 Woodsong Ct SE
- 804 Dundee Way
- 702 Shetland Trail
- 700 Shetland Trail
- 705 Shetland Trail
- 701 Shetland Trail
- 316 Skye Ln
- 5610 Highway 20 NE
- 315 Skye Ln
- 313 Skye Ln
- 100 Conference Center Dr SE
- Interstate 75
- 5000 Canton Hwy
- 6 Oriole Dr
