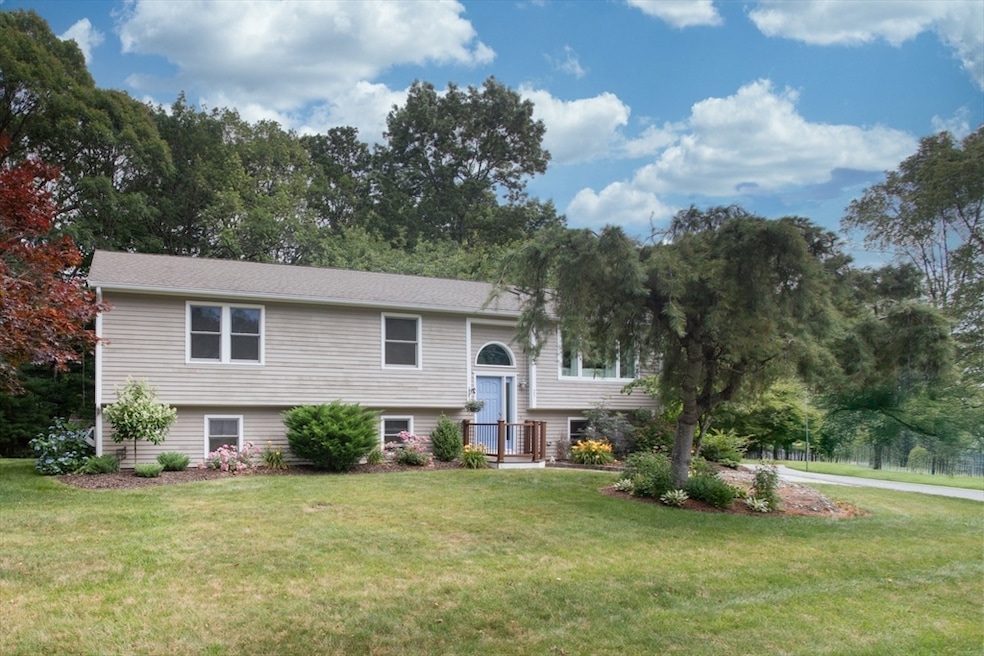
25 Mandys Place Swansea, MA 02777
West Swansea NeighborhoodEstimated payment $4,453/month
Highlights
- Marina
- Medical Services
- Deck
- Golf Course Community
- In Ground Pool
- Vaulted Ceiling
About This Home
Welcome to your dream home. This beautifully maintained 3-bedroom, 2 -bathroom raised ranch is nestled on a private cul-de-sac offering peace, privacy and plenty of room to enjoy. Step inside to discover a recently updated kitchen featuring modern finishes . The main level offers an open concept kitchen, dining room and living room with 3 large bedrooms including primary suite and a second bedroom also with a walk-in closet. The home offers updated bathrooms and new Anderson windows throughout which flood the home with natural light. The lower level is finished with a large family room with space for a home office and great in-law potential. Outside, this spacious yard is an entertainers paradise - highlighted by a stunning in-ground pool ideal for summer gatherings and relaxation. Don't miss this incredible opportunity to own a turnkey home in this premiere Swansea neighborhood.
Home Details
Home Type
- Single Family
Est. Annual Taxes
- $6,365
Year Built
- Built in 1994
Lot Details
- 0.69 Acre Lot
- Cul-De-Sac
- Gentle Sloping Lot
- Property is zoned R1
Home Design
- Raised Ranch Architecture
- Frame Construction
- Concrete Perimeter Foundation
Interior Spaces
- Vaulted Ceiling
- Recessed Lighting
- Insulated Windows
- Insulated Doors
- Partially Finished Basement
- Laundry in Basement
- Storm Windows
Kitchen
- Oven
- Range
- Microwave
- Dishwasher
- Stainless Steel Appliances
- Kitchen Island
Flooring
- Wood
- Wall to Wall Carpet
- Tile
Bedrooms and Bathrooms
- 3 Bedrooms
- Primary Bedroom on Main
- Walk-In Closet
- 2 Full Bathrooms
Laundry
- Dryer
- Washer
Parking
- 5 Car Parking Spaces
- Paved Parking
- Open Parking
- Off-Street Parking
Outdoor Features
- In Ground Pool
- Deck
- Outdoor Storage
- Porch
Utilities
- Central Air
- 1 Cooling Zone
- 2 Heating Zones
- Heating System Uses Oil
- Heat Pump System
- 200+ Amp Service
- Tankless Water Heater
- Private Sewer
Additional Features
- Energy-Efficient Thermostat
- Property is near schools
Listing and Financial Details
- Tax Lot 0012F
- Assessor Parcel Number M:014.0 B:0000 L:0012F,3607502
Community Details
Overview
- No Home Owners Association
Amenities
- Medical Services
- Shops
Recreation
- Marina
- Golf Course Community
- Tennis Courts
- Park
- Jogging Path
- Bike Trail
Map
Home Values in the Area
Average Home Value in this Area
Tax History
| Year | Tax Paid | Tax Assessment Tax Assessment Total Assessment is a certain percentage of the fair market value that is determined by local assessors to be the total taxable value of land and additions on the property. | Land | Improvement |
|---|---|---|---|---|
| 2025 | $6,365 | $534,000 | $193,000 | $341,000 |
| 2024 | $6,259 | $522,000 | $193,000 | $329,000 |
| 2023 | $5,986 | $455,900 | $141,600 | $314,300 |
| 2022 | $5,683 | $394,900 | $122,800 | $272,100 |
| 2021 | $5,772 | $369,300 | $134,500 | $234,800 |
| 2020 | $5,889 | $378,000 | $146,300 | $231,700 |
| 2019 | $5,193 | $334,800 | $106,500 | $228,300 |
| 2018 | $5,012 | $328,000 | $107,800 | $220,200 |
| 2017 | $4,195 | $315,900 | $107,800 | $208,100 |
| 2016 | $4,194 | $310,200 | $95,200 | $215,000 |
| 2015 | $3,923 | $298,800 | $95,200 | $203,600 |
| 2014 | $3,573 | $278,300 | $95,200 | $183,100 |
Property History
| Date | Event | Price | Change | Sq Ft Price |
|---|---|---|---|---|
| 07/20/2025 07/20/25 | Pending | -- | -- | -- |
| 07/07/2025 07/07/25 | For Sale | $719,900 | -- | $496 / Sq Ft |
Purchase History
| Date | Type | Sale Price | Title Company |
|---|---|---|---|
| Deed | $127,500 | -- | |
| Deed | $157,128 | -- |
Mortgage History
| Date | Status | Loan Amount | Loan Type |
|---|---|---|---|
| Open | $150,000 | Stand Alone Refi Refinance Of Original Loan | |
| Closed | $30,000 | No Value Available | |
| Closed | $213,000 | No Value Available |
Similar Homes in the area
Source: MLS Property Information Network (MLS PIN)
MLS Number: 73400021
APN: SWAN-000140-000000-000012F
- 0 Community Ln (Ss)
- 92 Buckingham Dr
- 72 Neadam Ct
- 397RR Locust St
- 397 Locust St
- 0 Old Fall River Rd Unit 73399047
- 7 Johnnies Way
- 3 Johnnies Way
- 131 Maple Ave
- 35 Lazywood Ln
- 0 Grand Army of the Republic Hwy
- 17 Paula Dr
- 114 Cypress Dr
- 140 Stoney Hill Rd
- 36 Columbine Rd
- 0 Proprietors Way Unit 73324662
- 99 Spring St
- 526 Old Warren Rd
- 55 Sophia Dr
- 51 Sophia Dr






