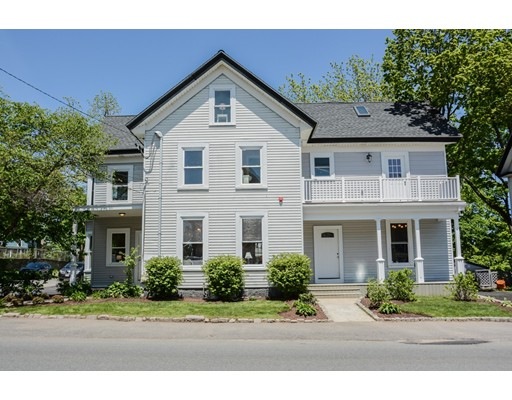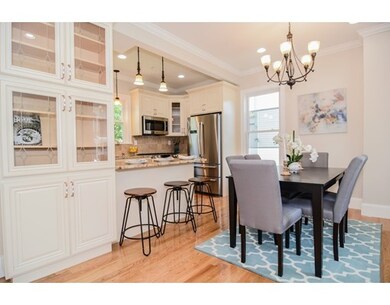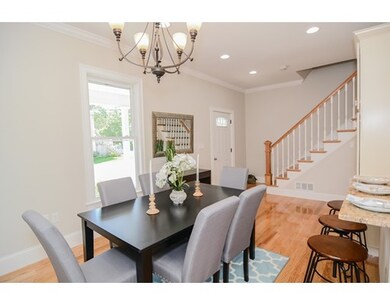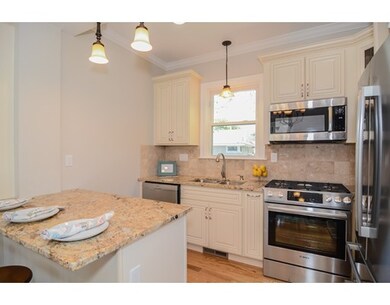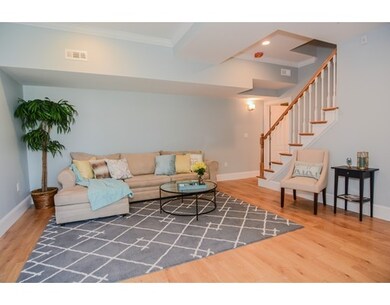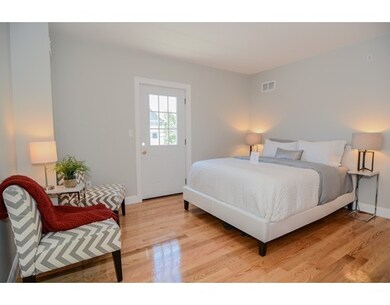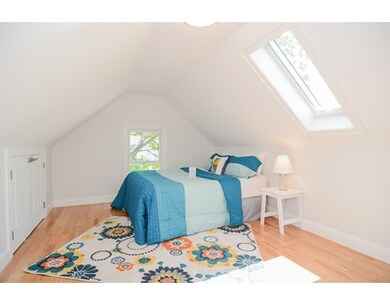
25 Maple St Unit C Stoneham, MA 02180
Nobility Hill NeighborhoodAbout This Home
As of July 2017STUNNING SUNLIT OPEN-SPACE LUXURY CONDO. Quietly elegant, spacious, open-concept, close to everything! Four-story townhouse in fully renovated vintage New England home. Spacious lower level has separate back door entrance to lawn and full bath with laundry hook-ups. Pretty shared front porch opens onto first story with gleaming hardwood floors and nine-foot ceilings. All LED lights bathe the contemporary open-area kitchen with sparkling granite counter and island, and Bosch stainless steel appliances. Pretty hardwood staircase and banister lead to the second floor master with full bath, and that spectacular walk-out balcony! Two very pretty third floor bedrooms share full bath. Walls and ceiling are fully insulated. Dual-zone, high efficiency natural gas HVAC, safety sprinklers and alarm up to code. Three-minute walk to Stoneham town center, restaurants, theatre, library, post office, transit. Five minutes to I-93 and 128.
Last Buyer's Agent
Chris Winters
Redfin Corp. License #449592115
Property Details
Home Type
Condominium
Est. Annual Taxes
$7,356
Year Built
1890
Lot Details
0
Listing Details
- Unit Level: 1
- Property Type: Condominium/Co-Op
- CC Type: Condo
- Style: Townhouse
- Other Agent: 2.00
- Lead Paint: Unknown
- Year Built Description: Actual
- Special Features: None
- Property Sub Type: Condos
- Year Built: 1890
Interior Features
- Has Basement: Yes
- Primary Bathroom: Yes
- Number of Rooms: 6
- Amenities: Public Transportation, Shopping, Park, Walk/Jog Trails, Laundromat, Highway Access, Public School
- Electric: Circuit Breakers, 100 Amps
- Energy: Insulated Windows
- Flooring: Tile, Hardwood
- Insulation: Full, Fiberglass, Spray Foam
- Bedroom 2: Third Floor
- Bedroom 3: Third Floor
- Bathroom #1: Second Floor
- Bathroom #2: Third Floor
- Bathroom #3: Basement
- Kitchen: First Floor
- Laundry Room: Basement
- Living Room: Basement
- Master Bedroom: Second Floor
- Master Bedroom Description: Bathroom - Full, Closet - Walk-in, Flooring - Hardwood, Balcony / Deck, Recessed Lighting
- Dining Room: First Floor
- No Bedrooms: 3
- Full Bathrooms: 3
- Half Bathrooms: 1
- Oth1 Room Name: Bathroom
- Oth1 Dscrp: Bathroom - Half, Flooring - Stone/Ceramic Tile
- Oth1 Level: First Floor
- No Living Levels: 4
- Main Lo: AN1129
- Main So: NB3534
Exterior Features
- Construction: Frame
- Exterior: Aluminum, Vinyl
- Exterior Unit Features: Porch, Balcony
Garage/Parking
- Parking: Off-Street, Assigned
- Parking Spaces: 2
Utilities
- Cooling Zones: 2
- Heat Zones: 2
- Hot Water: Natural Gas, Tankless
- Utility Connections: for Gas Range, for Gas Dryer, Washer Hookup, Icemaker Connection
- Sewer: City/Town Sewer
- Water: City/Town Water
Condo/Co-op/Association
- Association Fee Includes: Water, Sewer, Master Insurance, Landscaping
- No Units: 3
- Unit Building: C
Fee Information
- Fee Interval: Monthly
Schools
- Middle School: Sms
- High School: Shs
Lot Info
- Zoning: RB
Ownership History
Purchase Details
Home Financials for this Owner
Home Financials are based on the most recent Mortgage that was taken out on this home.Purchase Details
Home Financials for this Owner
Home Financials are based on the most recent Mortgage that was taken out on this home.Similar Homes in Stoneham, MA
Home Values in the Area
Average Home Value in this Area
Purchase History
| Date | Type | Sale Price | Title Company |
|---|---|---|---|
| Deed | $730,000 | None Available | |
| Not Resolvable | $515,000 | -- |
Mortgage History
| Date | Status | Loan Amount | Loan Type |
|---|---|---|---|
| Open | $430,000 | Purchase Money Mortgage | |
| Previous Owner | $386,250 | New Conventional | |
| Previous Owner | $25,750 | Credit Line Revolving |
Property History
| Date | Event | Price | Change | Sq Ft Price |
|---|---|---|---|---|
| 04/14/2025 04/14/25 | Pending | -- | -- | -- |
| 04/09/2025 04/09/25 | For Sale | $675,000 | +31.1% | $375 / Sq Ft |
| 07/24/2017 07/24/17 | Sold | $515,000 | +1.0% | $286 / Sq Ft |
| 06/13/2017 06/13/17 | Pending | -- | -- | -- |
| 06/07/2017 06/07/17 | Price Changed | $509,900 | -1.9% | $283 / Sq Ft |
| 05/17/2017 05/17/17 | For Sale | $519,900 | -- | $289 / Sq Ft |
Tax History Compared to Growth
Tax History
| Year | Tax Paid | Tax Assessment Tax Assessment Total Assessment is a certain percentage of the fair market value that is determined by local assessors to be the total taxable value of land and additions on the property. | Land | Improvement |
|---|---|---|---|---|
| 2025 | $7,356 | $719,100 | $0 | $719,100 |
| 2024 | $7,122 | $672,500 | $0 | $672,500 |
| 2023 | $7,152 | $644,300 | $0 | $644,300 |
| 2022 | $6,202 | $595,800 | $0 | $595,800 |
| 2021 | $5,785 | $534,700 | $0 | $534,700 |
| 2020 | $5,769 | $534,700 | $0 | $534,700 |
| 2019 | $5,645 | $503,100 | $0 | $503,100 |
Agents Affiliated with this Home
-

Seller's Agent in 2025
The Lucci Witte Team
William Raveis R.E. & Home Services
(978) 771-9909
678 Total Sales
-

Seller Co-Listing Agent in 2025
Diana Silva
William Raveis R.E. & Home Services
(978) 580-1638
26 Total Sales
-
F
Seller's Agent in 2017
Fushuang Liu
Cypress Realty, LLC
4 Total Sales
-
C
Buyer's Agent in 2017
Chris Winters
Redfin Corp.
Map
Source: MLS Property Information Network (MLS PIN)
MLS Number: 72166225
APN: STON-18-0-158C
- 37 Chestnut St
- 426 Main St Unit 206
- 10 Gilmore St
- 236 Hancock St
- 34 Warren St Unit 3
- 72 Wright St
- 12 Cottage St
- 8 Gigante Dr
- 12 Gould St
- 7-9 Oriental Ct
- 200 Ledgewood Dr Unit 509
- 100 Ledgewood Dr Unit 215
- 200 Ledgewood Dr Unit 604
- 4 Merrow Ln
- 144 Marble St Unit 208
- 146 Marble St Unit 213
- 43 Pomeworth St Unit 28
- 43 Pomeworth St Unit 36
- 224 Park St Unit C10
- 224 Park St Unit C9
