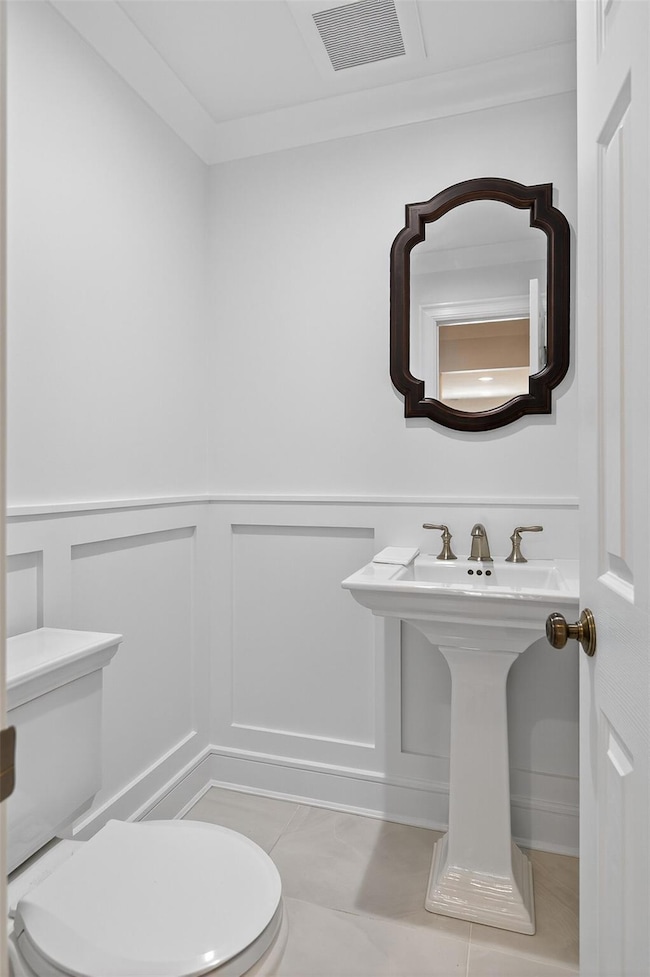
25 Meadowood Dr Jericho, NY 11753
Old Westbury NeighborhoodEstimated payment $10,414/month
Highlights
- Fitness Center
- Basketball Court
- Rooftop Deck
- Jericho Middle School Rated A+
- In Ground Pool
- Gated Community
About This Home
Step into this beautifully renovated Crossfield end unit in the highly sought-after Jericho Hamlet community. With approximately 2,500 square feet of thoughtfully redesigned living space, this home is perfectly positioned in a fabulous private location and offers the ideal blend of elegance, functionality, and comfort. The open floor plan showcases new wood floors, brand-new doors and windows, updated electrical, and a gorgeous custom kitchen with sleek finishes and sliding doors leading to a slate patio. The kitchen opens seamlessly to the den, making it perfect for everyday living or entertaining. The living room and dining room also feature sliding doors that open to the expansive wraparound patio, offering a wonderful space for gatherings, barbecues, and tranquil outdoor enjoyment. A new powder room completes the main level. Upstairs, you’ll find a luxurious primary suite with an oversized closet and full bath, along with two additional spacious bedrooms, another full bath, and a convenient laundry area. A new staircase adds modern appeal and continuity to this exceptional home. Additional features include a 2-car garage and an extended driveway for ample guest parking. Enjoy the resort-style amenities of Jericho Hamlet: multiple pools, tennis courts, pickleball, basketball, playground, gym, clubhouse, walking trails, 24-hour gated security, and so much more—all in the top-rated Jericho School District. This is the move-in ready home you’ve been waiting.
Listing Agent
Daniel Gale Sothebys Intl Rlty Brokerage Phone: 516-626-7600 License #10401250500 Listed on: 07/17/2025

Townhouse Details
Home Type
- Townhome
Est. Annual Taxes
- $19,290
Year Built
- Built in 1982 | Remodeled in 2025
Lot Details
- 1 Common Wall
- Landscaped
HOA Fees
- $1,507 Monthly HOA Fees
Parking
- 2 Car Garage
- Oversized Parking
- Driveway
Home Design
- Frame Construction
Interior Spaces
- 2,500 Sq Ft Home
- Crown Molding
- High Ceiling
- New Windows
- Entrance Foyer
- Formal Dining Room
- Wood Flooring
Kitchen
- Microwave
- Dishwasher
- Wine Refrigerator
- Stainless Steel Appliances
- Kitchen Island
- Marble Countertops
Bedrooms and Bathrooms
- 3 Bedrooms
- En-Suite Primary Bedroom
- Walk-In Closet
Laundry
- Dryer
- Washer
Outdoor Features
- In Ground Pool
- Basketball Court
- Patio
- Wrap Around Porch
Schools
- Jeffrey Ratner-Robert Seaman Elementary School
- Jericho Middle School
- Jericho Senior High School
Utilities
- Central Air
- Heating Available
Listing and Financial Details
- Legal Lot and Block 29U / 015
Community Details
Overview
- Association fees include common area maintenance, exterior maintenance, grounds care, pool service, sewer, snow removal, trash, water
- Crossfield
- Maintained Community
Amenities
- Rooftop Deck
- Door to Door Trash Pickup
- Clubhouse
Recreation
- Tennis Courts
- Community Playground
- Fitness Center
- Community Pool
- Snow Removal
Pet Policy
- Dogs and Cats Allowed
Additional Features
- Security
- Gated Community
Map
Home Values in the Area
Average Home Value in this Area
Property History
| Date | Event | Price | Change | Sq Ft Price |
|---|---|---|---|---|
| 08/22/2025 08/22/25 | Pending | -- | -- | -- |
| 07/17/2025 07/17/25 | For Sale | $1,350,000 | -- | $540 / Sq Ft |
Similar Homes in Jericho, NY
Source: OneKey® MLS
MLS Number: 890160
APN: 17-015-00-0029-U-CA0061-00025






