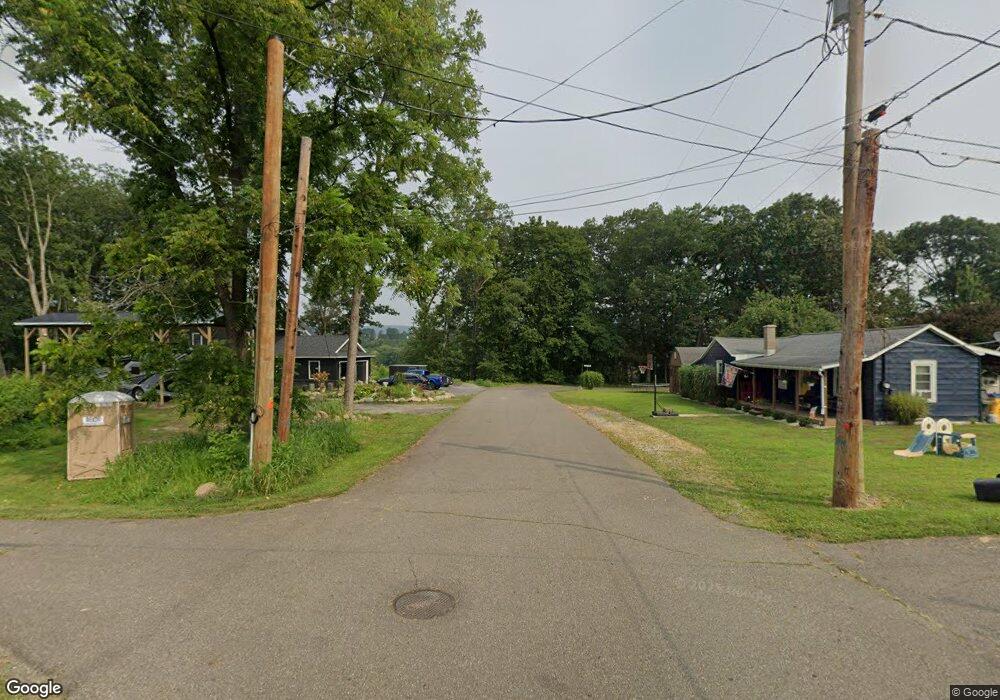25 Mifflin Ave Nescopeck, PA 18635
4
Beds
3
Baths
2,095
Sq Ft
1.36
Acres
About This Home
This home is located at 25 Mifflin Ave, Nescopeck, PA 18635. 25 Mifflin Ave is a home located in Luzerne County with nearby schools including Berwick Area High School, Holy Family Consolidated School, and New Story School.
Create a Home Valuation Report for This Property
The Home Valuation Report is an in-depth analysis detailing your home's value as well as a comparison with similar homes in the area
Home Values in the Area
Average Home Value in this Area
Tax History Compared to Growth
Map
Nearby Homes
- 21 Mifflin Ave
- 12 Schley St
- 901 Ridgewood Ave
- 819 Ridgewood Ave
- 902 Riverside Blvd
- LOT 3 Riverside Blvd
- 103 Riverside Blvd
- 813 Ridgewood Ave
- 917 Ridgewood Ave
- 900 Ridgewood Ave
- 811 Ridgewood Ave
- 929 Ridgewood Ave
- 908 Riverside Blvd
- 837 1st St
- 835 1st St
- 839 1st St
- 11 Schley St
- 801 Ridgewood Ave
- 905 1st St
- 831 1st St
