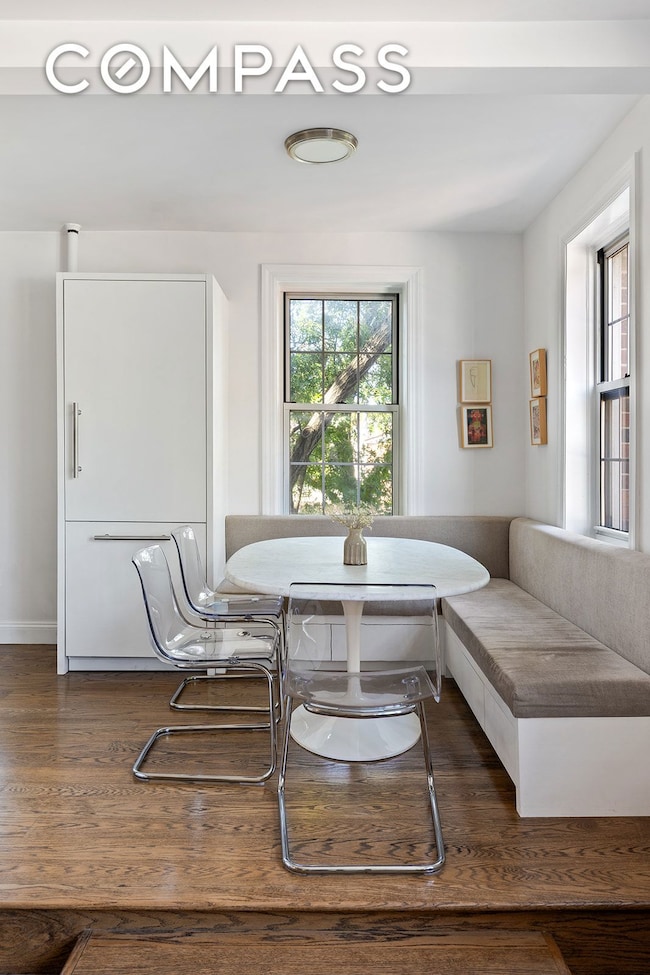25 Minetta Ln, Unit 5C Floor 5 New York, NY 10012
Greenwich Village NeighborhoodEstimated payment $12,217/month
Highlights
- City View
- 3-minute walk to West 4 Street-Washington Square
- Marble Flooring
- P.S. 3 Charrette School Rated A
- Deck
- 1-minute walk to Minetta Green
About This Home
Tucked away on a charming Village block, this beautifully renovated pre-war one-bedroom residence at 25 Minetta Lane combines classic architectural detail with modern comfort. Bathed in natural light and offering lovely, tree-lined views, the apartment exudes both warmth and tranquility. A spacious entry foyer opens to a sunken living room, creating an elegant flow and a sense of distinction between spaces. The windowed eat-in kitchen features multiple exposures, custom cabinetry, and top-of-the-line Sub-Zero and Miele appliances which is perfect for everyday dining or entertaining. The spacious bedroom is thoughtfully tucked away in its own private wing, with newly built in closets and sunlit western views, creating your own peaceful sanctuary. There is no lack of closet space which provides excellent storage and functionality for the new owner. The home is remarkably quiet, offering a unique retreat in the heart of Greenwich Village. Residents of this pre-war Art Deco building enjoy a private gated garden entrance, a landscaped roof deck with sweeping city views, on-site laundry facilities, and a live-in superintendent. The building welcomes pets, allows for W/D in unit and permits subletting, guarantors, and pied-à-terres. With no board interview required, the application process is simple and seamless. Reach out to schedule your private showing now!
Property Details
Home Type
- Co-Op
Year Built
- Built in 1940
HOA Fees
- $2,226 Monthly HOA Fees
Home Design
- Entry on the 5th floor
Interior Spaces
- 850 Sq Ft Home
- Entrance Foyer
- Marble Flooring
- City Views
Bedrooms and Bathrooms
- 1 Bedroom
- 1 Full Bathroom
Outdoor Features
- Deck
Utilities
- Cooling Available
- No Heating
Listing and Financial Details
- Legal Lot and Block 0011 / 00542
Community Details
Overview
- 63 Units
- Greenwich Village Subdivision
- 11-Story Property
Amenities
- Laundry Facilities
- Elevator
Map
About This Building
Home Values in the Area
Average Home Value in this Area
Property History
| Date | Event | Price | List to Sale | Price per Sq Ft | Prior Sale |
|---|---|---|---|---|---|
| 10/22/2025 10/22/25 | For Sale | $1,600,000 | +18.5% | $1,882 / Sq Ft | |
| 10/08/2019 10/08/19 | Sold | $1,350,000 | -9.7% | $1,588 / Sq Ft | View Prior Sale |
| 09/08/2019 09/08/19 | Pending | -- | -- | -- | |
| 04/09/2019 04/09/19 | For Sale | $1,495,000 | -- | $1,759 / Sq Ft |
Source: Real Estate Board of New York (REBNY)
MLS Number: RLS20056028
- 290 6th Ave Unit 3CD
- 290 6th Ave Unit 2KL
- 1 Minetta St Unit 5B
- 192 Bleecker St Unit 14
- 22 Cornelia St Unit 7
- 22 Cornelia St Unit 15
- 24 Cornelia St Unit 13
- 13 Downing St Unit 9
- 175 Bleecker St Unit 18
- 2 Cornelia St Unit 404
- 2 Cornelia St Unit PHA
- 2 Cornelia St Unit 506
- 22 Leroy St Unit 3
- 10 Bedford St Unit TH
- 10 Bedford St
- 211 Thompson St Unit 5L
- 211 Thompson St Unit LJ
- 211 Thompson St Unit 4-C
- 211 Thompson St Unit 5C
- 80 W Washington Place
- 25 Minetta Ln Unit 4D
- 104 Macdougal St Unit FL2-ID1056263P
- 230 Sullivan St
- 10 Downing St Unit ID1356852P
- 10 Downing St Unit FL5-ID239
- 10 Downing St Unit FL2-ID157
- 10 Downing St Unit FL2-ID131
- 10 Downing St Unit FL5-ID104
- 237 Sullivan St Unit FL1-ID1251687P
- 237 Sullivan St Unit ID1323984P
- 143 W 4th St Unit 2FE
- 235 Sullivan St
- 86 Macdougal St
- 161 W 4th St Unit FL3-ID1134
- 32 Downing St Unit 3D
- 82 Washington Place Unit FL5-ID1814
- 82 Washington Place Unit FL4-ID1815
- 211 Thompson St Unit 5K
- 211 Thompson St Unit 2R
- 211 Thompson St Unit 2v






