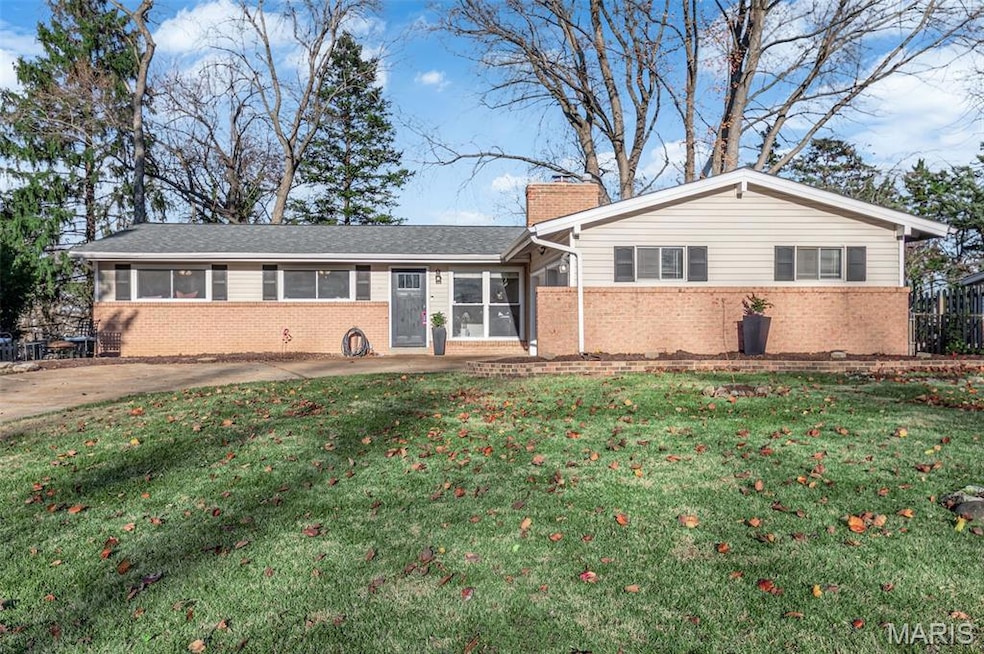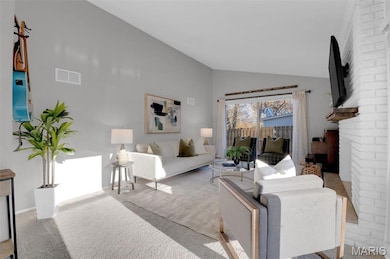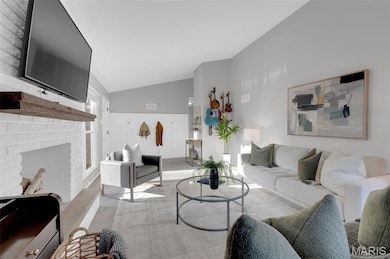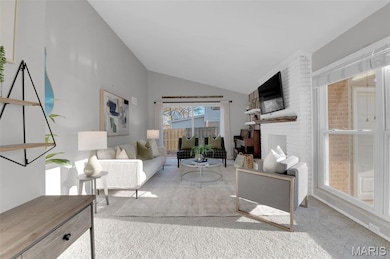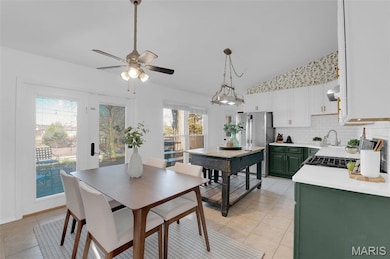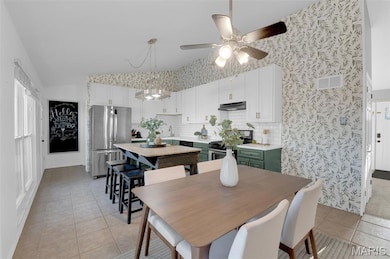
25 Montauk Dr Saint Louis, MO 63146
Estimated payment $1,651/month
Highlights
- Property is near a park
- Vaulted Ceiling
- 1 Fireplace
- Recreation Room
- Ranch Style House
- 2 Car Attached Garage
About This Home
Delightfully updated brick ranch home in walkable neighborhood. Park in attached 2 car garage with space for tinkering. Enter open family room with abundant sunlight, freshly carpeted floors and vaulted ceiling. Breakfast room opens to spacious eat-in kitchen, featuring a unique island, ideal for both family meals and entertaining. Spacious bedrooms are cozy, each with large windows to bring generous sunlight. Remodeled bathrooms offer a luxurious feeling. Updated lower level, includes additional half bath, luxury vinyl flooring, and ample living space which could be a home office, den or living/entertainment room. Seller would be grateful if offers would arrive before 8PM Sunday 11/30/25, not to expire before 8PM Monday 12/1/25.
Open House Schedule
-
Sunday, November 30, 20251:00 to 3:00 pm11/30/2025 1:00:00 PM +00:0011/30/2025 3:00:00 PM +00:00Adorable brick ranch with a 2-car garage and finished lower level, come and get it!Add to Calendar
Home Details
Home Type
- Single Family
Est. Annual Taxes
- $2,880
Year Built
- Built in 1958
Lot Details
- 10,258 Sq Ft Lot
- Rectangular Lot
- Back Yard Fenced and Front Yard
HOA Fees
- $15 Monthly HOA Fees
Parking
- 2 Car Attached Garage
- Workshop in Garage
- Driveway
Home Design
- Ranch Style House
- Brick Veneer
Interior Spaces
- Crown Molding
- Vaulted Ceiling
- Ceiling Fan
- Recessed Lighting
- 1 Fireplace
- Living Room
- Recreation Room
- Storage Room
- Utility Room
- Basement Fills Entire Space Under The House
- Eat-In Kitchen
Bedrooms and Bathrooms
- 3 Bedrooms
Laundry
- Laundry Room
- Laundry on lower level
- Sink Near Laundry
Schools
- Willow Brook Elem. Elementary School
- Pattonville Heights Middle School
- Pattonville Sr. High School
Utilities
- Forced Air Heating and Cooling System
- Heating System Uses Natural Gas
- Natural Gas Connected
Additional Features
- Patio
- Property is near a park
Listing and Financial Details
- Assessor Parcel Number 15N-22-0313
Community Details
Overview
- Association fees include common area maintenance
- Graeler Park Association
Amenities
- Common Area
Map
Home Values in the Area
Average Home Value in this Area
Tax History
| Year | Tax Paid | Tax Assessment Tax Assessment Total Assessment is a certain percentage of the fair market value that is determined by local assessors to be the total taxable value of land and additions on the property. | Land | Improvement |
|---|---|---|---|---|
| 2025 | $2,880 | $49,780 | $14,100 | $35,680 |
| 2024 | $2,880 | $40,990 | $8,820 | $32,170 |
| 2023 | $2,891 | $40,990 | $8,820 | $32,170 |
| 2022 | $2,849 | $36,780 | $10,580 | $26,200 |
| 2021 | $2,834 | $36,780 | $10,580 | $26,200 |
| 2020 | $2,801 | $34,900 | $10,580 | $24,320 |
| 2019 | $2,783 | $34,900 | $10,580 | $24,320 |
| 2018 | $2,948 | $33,920 | $8,820 | $25,100 |
| 2017 | $2,956 | $33,920 | $8,820 | $25,100 |
| 2016 | $2,565 | $28,840 | $9,690 | $19,150 |
| 2015 | $2,527 | $28,840 | $9,690 | $19,150 |
| 2014 | $2,350 | $26,560 | $5,550 | $21,010 |
Property History
| Date | Event | Price | List to Sale | Price per Sq Ft | Prior Sale |
|---|---|---|---|---|---|
| 11/28/2025 11/28/25 | For Sale | $265,000 | +2.0% | $121 / Sq Ft | |
| 10/09/2024 10/09/24 | Sold | -- | -- | -- | View Prior Sale |
| 09/12/2024 09/12/24 | Pending | -- | -- | -- | |
| 09/11/2024 09/11/24 | For Sale | $259,700 | 0.0% | $213 / Sq Ft | |
| 09/05/2024 09/05/24 | Price Changed | $259,700 | -- | $213 / Sq Ft | |
| 08/27/2024 08/27/24 | Off Market | -- | -- | -- |
Purchase History
| Date | Type | Sale Price | Title Company |
|---|---|---|---|
| Warranty Deed | -- | Title Partners | |
| Warranty Deed | $168,000 | Investors Title Co Clayton | |
| Warranty Deed | $165,000 | None Available | |
| Interfamily Deed Transfer | -- | -- | |
| Warranty Deed | $130,000 | -- |
Mortgage History
| Date | Status | Loan Amount | Loan Type |
|---|---|---|---|
| Open | $223,200 | New Conventional | |
| Previous Owner | $164,957 | FHA | |
| Previous Owner | $162,011 | FHA | |
| Previous Owner | $85,200 | No Value Available | |
| Previous Owner | $85,000 | No Value Available |
About the Listing Agent

Pete Geisz is an enthusiastic St. Louis realtor who loves to help families live where they want. When you need a powerful agent to accomplish your objective, hire Pete Geisz Group - Keller Williams Realty
St Louis.
Pete's Other Listings
Source: MARIS MLS
MLS Number: MIS25078327
APN: 15N-22-0313
- 14 Montauk Dr
- 11515 Sandy View Dr
- 11539 Sandy View Dr
- 11263 Pineside Dr
- 11469 Patty Ann Dr
- 1838 Moonstone Dr Unit 294
- 1722 Robin Knoll Ct
- 1454 Pine Row Ct
- 1747 Russet Valley Dr Unit 63
- 11714 Casa Grande Dr
- 11741 Casa Grande Dr Unit G
- 11721 Casa Grande Dr Unit 30
- 11655 Holly Springs Dr
- 1431 Willow Brook Cove Ct Unit 2
- 11825 Villa Dorado Dr
- 1407 Summerhaven Dr
- 11719 Greengate Ln
- 1201 Dunston Dr
- 11017 Sandistan Dr
- 8 Village Dr
- 11409 Tivoli Ln
- 1607 Westport Cove Ln
- 1119 Port Diane Dr
- 11827 Lackland Rd
- 18 Country Squire Ct
- 10852 Verhaven Ln
- 10304 Oxford Hill Dr
- 10871 Chase Park Ln
- 1855 Craigshire Rd
- 1001 Old Olive Way
- 11008 Clear Skies Dr
- 1638 Prestonpark Ln
- 1638 Preston Park Ln
- 50 W Port Plaza Dr
- 12028 Vivacite Dr
- 12161 Lackland Rd
- 11907 Charter House Ln
- 10362 Old Olive Street Rd
- 10347 Sannois Dr
- 11502 Craig Ct
