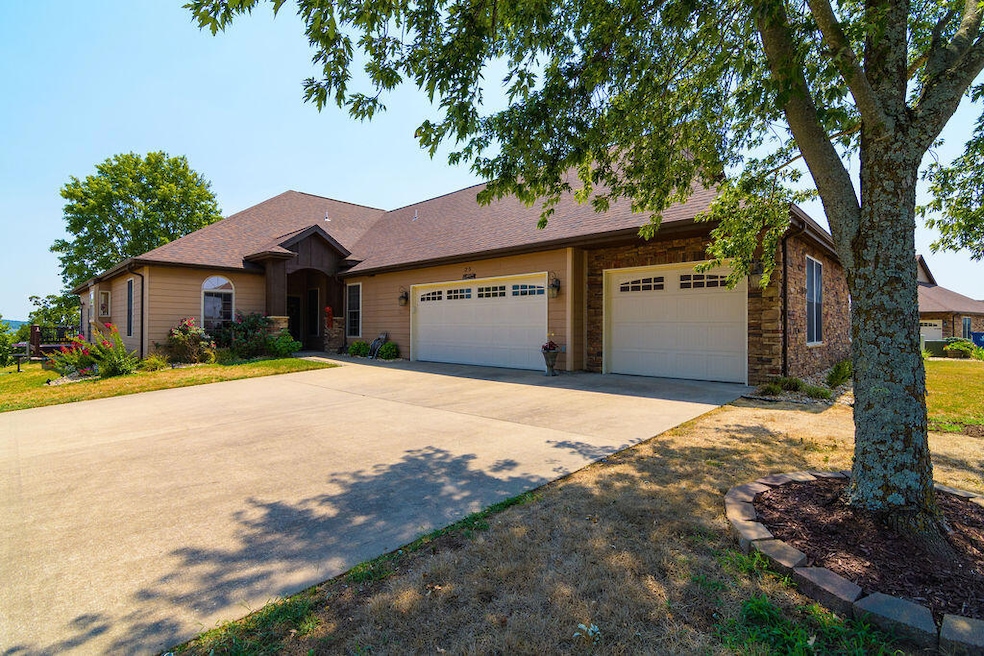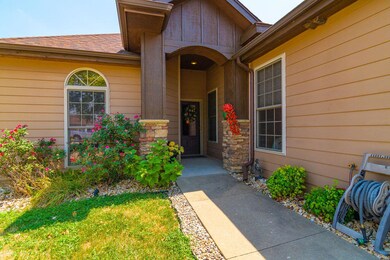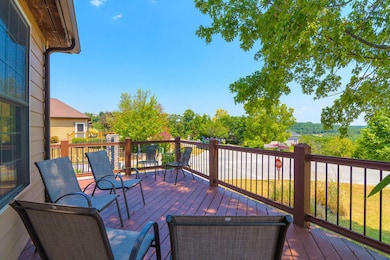25 Mountain View Ct Reeds Spring, MO 65737
Estimated payment $2,597/month
Highlights
- Golf Course Community
- Panoramic View
- Clubhouse
- Fitness Center
- Gated Community
- Deck
About This Home
Let the Good Life begin at 25 Mountain View Court in StoneBridge Village and LedgeStone Golf and Country Club. First, it is Single Level Living with over 2200 sf, featuring high ceilings, crown molding, hardwood flooring, open living with fireplace accented with shelves.. The well appointed kitchen with granite is open to dining and living room. Perfect for Entertaining. There are 2 sets of double doors leading to the Sunroom and Deck on the east side to enjoy morning sunrises or the evening lights of Branson. The Master Suite has two private bath areas: one with large walkin shower, vanity and toilet, the other with jetted tub/shower, 2 vanities and toilet. Extra 2 bedrooms are on other side of floorplan for privacy with hall bath. and laundry. Bonus Room off the Entry that could be Office, Hobby Room or Dining Room. 3 car garage with NO Steps and measuring 22 by 35 ft. Price adjusted by motivated seller. The home has been well maintained with Roof Replacement, HVAC Serviced and offering a full list of Upgrades and Features.. The owner is responsible for the yard maintenance with sprinkler system and mature trees. StoneBridge Village offers the best in lifestyle and activities with a convenient location to all services, Branson attractions and Table Rock Lake within 15 minutes. The Monthly POA dues are only $181.75 and includes the full list of activities: Tennis, Pickleball, Swimming in 3 Pools, Fitness Center, Gated Entrances, Road Maintenance and monthly activities from cards, book club, socials and more. LedgeStone Golf Course offered discounted Pay Par Play or an Affordable Annual Unlimited Golf. Go to www.sbvpoa.org for all governing documents, newsletter, ACC guidelines, etc. Some furniture will be available outside of the Contract. Great Place to start Your Day before heading out to Golf, Fish or whatever you'd like to
Listing Agent
Weichert, Realtors-The Griffin Company License #2022041893 Listed on: 08/09/2025

Home Details
Home Type
- Single Family
Est. Annual Taxes
- $1,922
Year Built
- Built in 2010
Lot Details
- 8,712 Sq Ft Lot
- Lot Dimensions are 62 x 135
- Level Lot
HOA Fees
- $182 Monthly HOA Fees
Home Design
- Contemporary Architecture
- Press Board Siding
- Hardboard
- Stone
Interior Spaces
- 2,219 Sq Ft Home
- Wet Bar
- Crown Molding
- Cathedral Ceiling
- Ceiling Fan
- Double Pane Windows
- Great Room
- Living Room with Fireplace
- Dining Room
- Home Office
- Bonus Room
- Heated Sun or Florida Room
- Sun or Florida Room
- Panoramic Views
- Carbon Monoxide Detectors
Kitchen
- Microwave
- Dishwasher
- Granite Countertops
- Disposal
Flooring
- Wood
- Carpet
- Tile
Bedrooms and Bathrooms
- 3 Bedrooms
- Primary Bedroom on Main
- Walk-In Closet
- 2 Full Bathrooms
- Hydromassage or Jetted Bathtub
- Walk-in Shower
Laundry
- Laundry Room
- Washer and Dryer Hookup
Parking
- 3 Car Attached Garage
- Driveway
Outdoor Features
- Deck
Schools
- Reeds Spring Elementary School
- Reeds Spring High School
Utilities
- Cooling Available
- Heat Pump System
- Electric Water Heater
- High Speed Internet
- Cable TV Available
Listing and Financial Details
- Tax Lot 9
- Assessor Parcel Number 12-2.0-09-000-000-006.026
Community Details
Overview
- Association fees include clubhouse, exercise room, gated community, golf, security service, swimming pool, tennis court(s), walking/bike trails
- Stonebridge Village Subdivision
Amenities
- Clubhouse
Recreation
- Golf Course Community
- Tennis Courts
- Fitness Center
- Community Pool
- Trails
Security
- Security Service
- Gated Community
Map
Home Values in the Area
Average Home Value in this Area
Property History
| Date | Event | Price | List to Sale | Price per Sq Ft |
|---|---|---|---|---|
| 12/12/2025 12/12/25 | Price Changed | $439,000 | -2.2% | $198 / Sq Ft |
| 11/05/2025 11/05/25 | Price Changed | $449,000 | -2.2% | $202 / Sq Ft |
| 10/16/2025 10/16/25 | Price Changed | $459,000 | -2.1% | $207 / Sq Ft |
| 10/01/2025 10/01/25 | Price Changed | $469,000 | -2.5% | $211 / Sq Ft |
| 09/27/2025 09/27/25 | Price Changed | $481,000 | -0.2% | $217 / Sq Ft |
| 09/22/2025 09/22/25 | Price Changed | $482,000 | -0.2% | $217 / Sq Ft |
| 09/12/2025 09/12/25 | Price Changed | $483,000 | -0.2% | $218 / Sq Ft |
| 08/09/2025 08/09/25 | For Sale | $484,000 | -- | $218 / Sq Ft |
Purchase History
| Date | Type | Sale Price | Title Company |
|---|---|---|---|
| Warranty Deed | -- | -- |
Mortgage History
| Date | Status | Loan Amount | Loan Type |
|---|---|---|---|
| Open | $156,968 | New Conventional |
Source: Southern Missouri Regional MLS
MLS Number: 60301826
APN: 12-2.0-09-000-000-006.026
- 82 Mountain View Ct
- 292 Gemstone (Lot 292)
- Lot 312 Weatherstone Dr
- Tbd Vining Meadows Dr
- Lot 58 Forest Lake Dr
- 000 Forest Lake Dr
- 207 Black Forest Ln
- 255 Blue Lake Trail
- Lot 247 Blue Lake Trail
- Lot 244 Blue Lake Trail
- 173 Fox Hollow Rd
- Lot #3 Fox Hollow Rd
- Lot 59 Fox Hollow Rd
- 103 Cantwell Ln Unit Lodge 72
- 350 Cedar Glade Dr
- 51 Cantwell Ln Unit 68-B
- 61 Bells Ave
- 48 Bells Ave Unit 99
- 110 Bells Ave Unit 95-B
- 112 Black Forest Ln
- 17483 Business 13
- 320 Toni Ln Unit D
- 141 Settlers Ln Unit B
- 2404 Victor Church Rd Unit SI ID1295566P
- 2040 Indian Point Rd Unit 14
- 3 Treehouse Ln Unit 3
- 3524 Keeter St
- 3515 Arlene Dr
- 2907 Vineyards Pkwy Unit 4
- 300 Schaefer Dr
- 101 Prairie Dunes Dr Unit 203
- 300 Francis St
- 3366 Green Mountain Dr
- 200 Buzz St
- 640 State Highway 248 Unit RV3
- 640 State Highway 248 Unit 43
- 640 State Highway 248 Unit RV2
- 640 State Highway 248 Unit 42
- 640 State Highway 248 Unit 8
- 640 State Highway 248 Unit RV1
Ask me questions while you tour the home.






