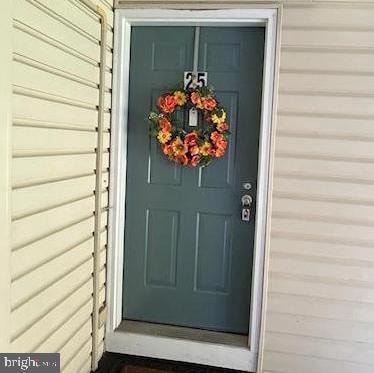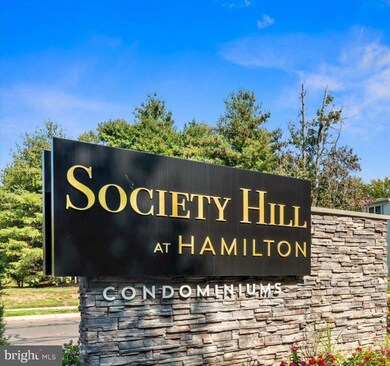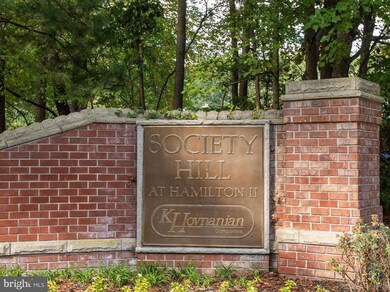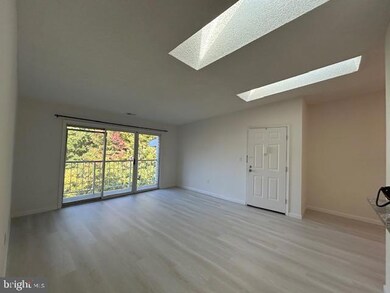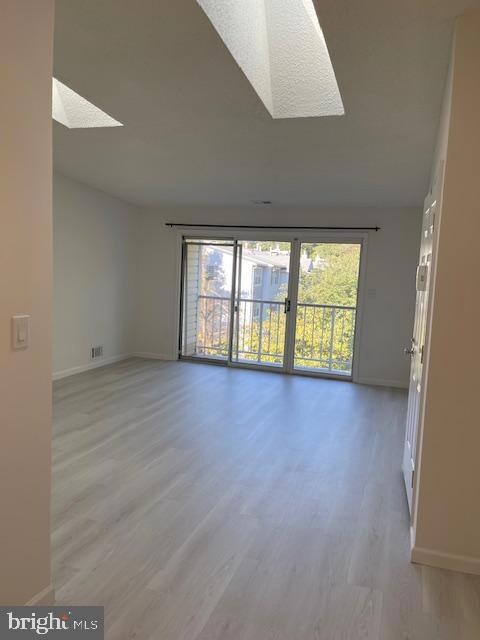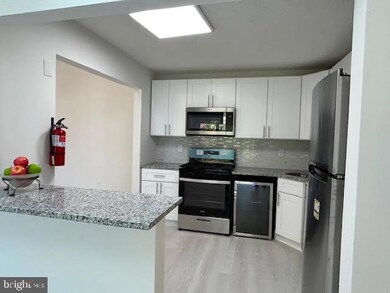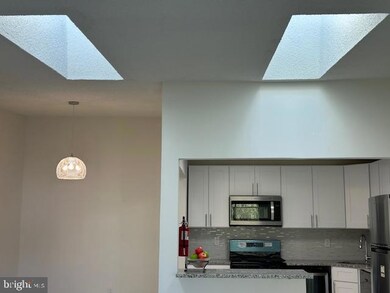25 Mulberry Ct Trenton, NJ 08619
Highlights
- Gourmet Kitchen
- Rambler Architecture
- Upgraded Countertops
- Open Floorplan
- Cathedral Ceiling
- Community Pool
About This Home
At Hamilton Society Hill Stunning sun filled pent house -
Offers 2 bedroom 2 bath, All fully renovated, New updated - Custom -Quality upgraded -Condition and Location offers **Great Value !
Brand new windows !!! **Added Value!!!! Ready to move in . New custom kitchen, granite countertops with Bar counter ,stylish backsplash, new stainless steel appliances, and wine/beverage cooler, Built in Microwave all Never used NEW - NEW!!!
Spacious living room with 2 skylights and triple sliding doors that lead to a private balcony overlooking tall trees.
Formal dining room has vaulted ceiling.
Master bedroom has a walk-in closet and a brand new custom bathroom with a stylish shower cubicle& Linen closet .
Second bedroom has wall to wall closets and Picture window. New full bath in the hallway with Tub shower.
Separate laundry room has Full size Washer, Dryer, Ample storage space.
Community offer Pool, Tennis ,Play area. Near Trenton and Hamilton train station, Near Hospital, Parks Shopping, Restaurants and and more .Easy excess to Rt1 -295-95 .
Not far is College of NJ ,Rider University and minutes from Princeton.!. A must see. Rent with option tp Buy!!!
Condo Details
Home Type
- Condominium
Est. Annual Taxes
- $4,853
Year Built
- Built in 1985 | Remodeled in 2025
Lot Details
- Sprinkler System
- Property is in excellent condition
HOA Fees
- $330 Monthly HOA Fees
Parking
- 1 Assigned Parking Garage Space
Home Design
- Rambler Architecture
- Bungalow
- Entry on the 3rd floor
Interior Spaces
- 1,100 Sq Ft Home
- Property has 3 Levels
- Open Floorplan
- Cathedral Ceiling
- Skylights
- Double Hung Windows
- Living Room
- Formal Dining Room
- Efficiency Studio
- Laminate Flooring
Kitchen
- Gourmet Kitchen
- Gas Oven or Range
- Self-Cleaning Oven
- Built-In Microwave
- Dishwasher
- Stainless Steel Appliances
- Upgraded Countertops
Bedrooms and Bathrooms
- 2 Bedrooms
- En-Suite Bathroom
- 2 Full Bathrooms
- Bathtub with Shower
- Walk-in Shower
Laundry
- Laundry Room
- Gas Dryer
- Washer
Eco-Friendly Details
- Energy-Efficient Appliances
Outdoor Features
- Exterior Lighting
- Playground
Utilities
- Forced Air Heating and Cooling System
- Natural Gas Water Heater
- Public Septic
Listing and Financial Details
- Residential Lease
- Security Deposit $3,150
- Rent includes common area maintenance, hoa/condo fee, parking
- 12-Month Min and 48-Month Max Lease Term
- Available 11/24/25
- Assessor Parcel Number 03-02167-00896
Community Details
Overview
- Association fees include lawn maintenance, trash, pool(s)
- Society Hill HOA
- Low-Rise Condominium
- Built by K Hov
- Society Hill Subdivision, Penthouse Floorplan
Recreation
- Tennis Courts
- Community Basketball Court
- Community Pool
Pet Policy
- No Pets Allowed
Map
Source: Bright MLS
MLS Number: NJME2070192
APN: 03-02167-0000-00896
- 17 Mulberry Ct
- 16 Willow Ct
- 28 Holly Ct Unit F3
- 67 Willow Ct
- 66 Willow Ct
- 75 Chambord Ct
- 89 Chambord Ct
- 704 Silver Ct
- 229 Meadowlark Dr
- 112 Chambord Ct Unit F2
- 23 Chambord Ct Unit B
- 18 Goldfinch Dr
- 15 Versailles Ct Unit J2
- 27 Versailles Ct
- 151 Meadowlark Dr
- 54 Versailles Ct Unit B2
- 212 Silver Ct
- 70 Nightingale Dr
- 97 Hummingbird Dr
- 1968 Klockner Rd
- 8 Holly Ct
- 16 Holly Ct
- 53 Juniper Way Unit 53 Juniper Way
- 28 Holly Ct Unit F3
- 10 Aspen Ct
- 40 Chambord Ct
- 39 Chambord Ct
- 1 Lehavre Ct
- 615 Silver Ct
- 15 Lehavre Ct
- 74 Lehavre Ct
- 413 Silver Ct
- 14 Versailles Ct
- 110 Versailles Ct
- 212 Silver Ct Unit 212 Silver Court
- 64 Versailles Ct
- 1655 Klockner Rd
- 9 Lamont Ave
- 1755 Klockner Rd
- 35 Gena Ct Unit 35
