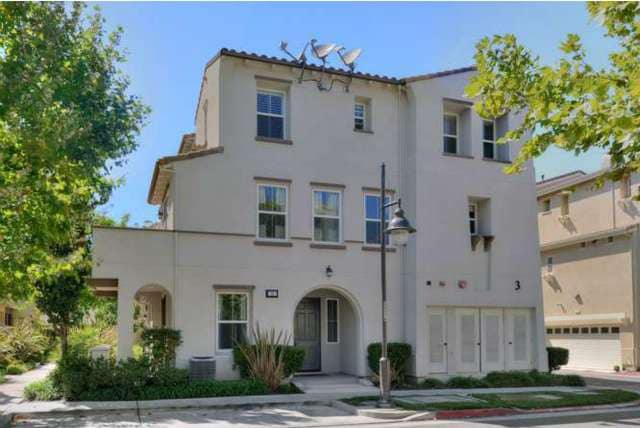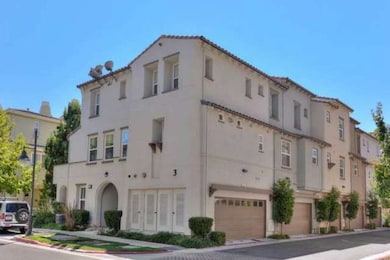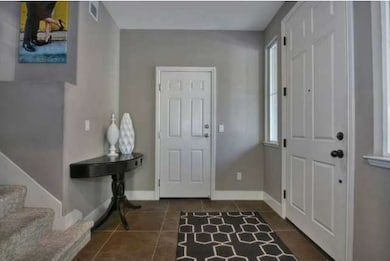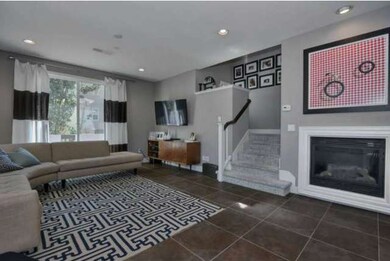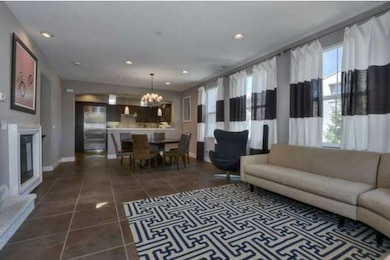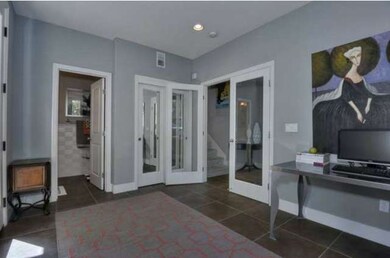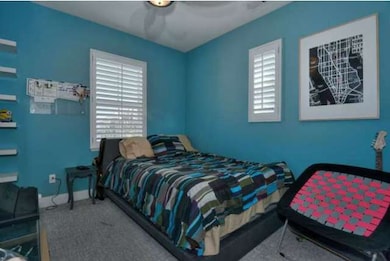
25 Muller Place San Jose, CA 95126
Shasta Hanchett Park NeighborhoodHighlights
- Primary Bedroom Suite
- Traditional Architecture
- End Unit
- Living Room with Fireplace
- Main Floor Bedroom
- High Ceiling
About This Home
As of May 2017Previous "model" townhome with designer features. Subzero refrigerator, wine refrigerator, Wolf cooktop/oven, Asko dishwasher, Caesarstone countertops, upgraded cabinets and flooring throughout. Corner location with lots of windows, patio off downstairs office/bedroom. Balcony off upstairs living room. Gas fireplace in living room. All bedrooms have private baths. Indoor laundry. 2 car garage.
Last Agent to Sell the Property
Janette Barsanti
Coldwell Banker Realty License #01328474 Listed on: 08/23/2014

Property Details
Home Type
- Condominium
Est. Annual Taxes
- $12,989
Year Built
- Built in 2008
Parking
- 2 Car Garage
- Guest Parking
Home Design
- Traditional Architecture
- Slab Foundation
- Floor Insulation
- Tile Roof
Interior Spaces
- 1,588 Sq Ft Home
- High Ceiling
- Gas Log Fireplace
- Double Pane Windows
- Living Room with Fireplace
- Combination Dining and Living Room
- Tile Flooring
Kitchen
- Breakfast Bar
- Built-In Self-Cleaning Oven
- Microwave
- Dishwasher
Bedrooms and Bathrooms
- 3 Bedrooms
- Main Floor Bedroom
- Primary Bedroom Suite
- Low Flow Toliet
- Walk-in Shower
- Low Flow Shower
Laundry
- Dryer
- Washer
Home Security
Utilities
- Forced Air Heating and Cooling System
- Water Softener is Owned
- Satellite Dish
Additional Features
- Energy-Efficient Insulation
- End Unit
Listing and Financial Details
- Assessor Parcel Number 274-46-036
Community Details
Overview
- Property has a Home Owners Association
- Association fees include landscaping / gardening, management fee, reserves, maintenance - unit yard, common area electricity, insurance - common area, unit coverage insurance
- 95 Units
- Village Square Association
Recreation
- Community Playground
Security
- Fire Sprinkler System
Ownership History
Purchase Details
Purchase Details
Home Financials for this Owner
Home Financials are based on the most recent Mortgage that was taken out on this home.Purchase Details
Home Financials for this Owner
Home Financials are based on the most recent Mortgage that was taken out on this home.Similar Homes in San Jose, CA
Home Values in the Area
Average Home Value in this Area
Purchase History
| Date | Type | Sale Price | Title Company |
|---|---|---|---|
| Grant Deed | $895,000 | Cornerstone Title Company | |
| Grant Deed | $680,000 | Cornerstone Title Company | |
| Grant Deed | -- | First American Title Company |
Mortgage History
| Date | Status | Loan Amount | Loan Type |
|---|---|---|---|
| Previous Owner | $417,000 | Adjustable Rate Mortgage/ARM | |
| Previous Owner | $535,082 | FHA |
Property History
| Date | Event | Price | Change | Sq Ft Price |
|---|---|---|---|---|
| 05/26/2017 05/26/17 | Sold | $895,000 | +1.8% | $564 / Sq Ft |
| 04/21/2017 04/21/17 | Pending | -- | -- | -- |
| 04/13/2017 04/13/17 | For Sale | $879,000 | +29.3% | $554 / Sq Ft |
| 09/29/2014 09/29/14 | Sold | $680,000 | 0.0% | $428 / Sq Ft |
| 08/31/2014 08/31/14 | Pending | -- | -- | -- |
| 08/23/2014 08/23/14 | For Sale | $680,000 | -- | $428 / Sq Ft |
Tax History Compared to Growth
Tax History
| Year | Tax Paid | Tax Assessment Tax Assessment Total Assessment is a certain percentage of the fair market value that is determined by local assessors to be the total taxable value of land and additions on the property. | Land | Improvement |
|---|---|---|---|---|
| 2024 | $12,989 | $1,018,352 | $509,176 | $509,176 |
| 2023 | $12,758 | $998,386 | $499,193 | $499,193 |
| 2022 | $12,649 | $978,810 | $489,405 | $489,405 |
| 2021 | $12,407 | $959,618 | $479,809 | $479,809 |
| 2020 | $12,126 | $949,780 | $474,890 | $474,890 |
| 2019 | $11,872 | $931,158 | $465,579 | $465,579 |
| 2018 | $11,761 | $912,900 | $456,450 | $456,450 |
| 2017 | $9,306 | $704,176 | $352,088 | $352,088 |
| 2016 | $9,136 | $690,370 | $345,185 | $345,185 |
| 2015 | $9,079 | $680,000 | $340,000 | $340,000 |
| 2014 | $7,432 | $573,770 | $401,640 | $172,130 |
Agents Affiliated with this Home
-

Seller's Agent in 2017
Tracy Pina
Coldwell Banker Realty
(408) 460-0861
80 Total Sales
-
D
Buyer's Agent in 2017
Dave Lazzarini
Preferred Community Mgmt.
(408) 930-6081
-
J
Seller's Agent in 2014
Janette Barsanti
Coldwell Banker Realty
Map
Source: MLSListings
MLS Number: ML81430904
APN: 274-46-036
- 408 Page St
- 482 S Willard Ave
- 209 Race St
- 1519 Hanchett Ave
- 540 Page St
- 1390 Saddle Rack St Unit 409
- 1310 Saddle Rack St Unit 352
- 1738 Shasta Ave
- 1024 Parkinson Ct
- 546 Menker Ave
- 505 Leigh Ave
- 947 Park Ave
- 0 Menker Ave
- 1289 Singletary Ave
- 748 Concord Ave
- 548 Leland Ave
- 853 Georgetown Place Unit 803
- 480 Raymond Ave
- 530 Irving Ave
- 809 Auzerais Ave Unit 429
