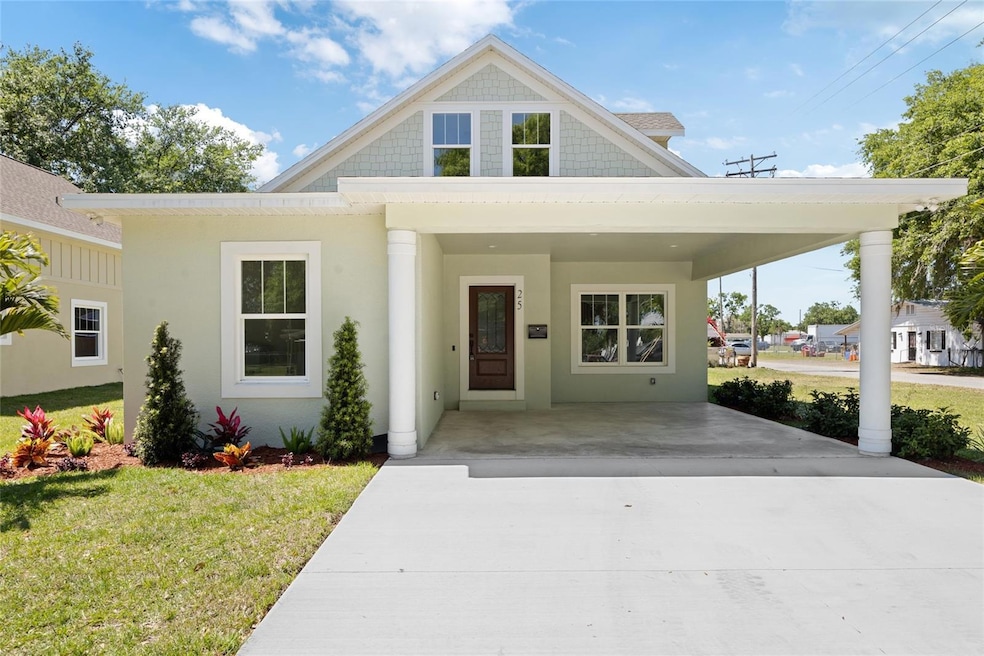
25 N Edwards St Plant City, FL 33563
Estimated payment $2,569/month
Highlights
- New Construction
- No HOA
- Living Room
- High Ceiling
- Solid Wood Cabinet
- Laundry Room
About This Home
Discover modern luxury & style in this beautifully crafted 4-bedroom, 2.5-bathroom home with 1,983 sq. ft. (2588 total) of open living space in
the heart of Plant City.; walking distance from of the famous Florida Strawberry Festival, just around the corner from Plant City’s Charming and
vibrant downtown which offers bars, shops and restaurants and minutes away from a local winery, where you can enjoy wine tastings, live music,
and local events. This New construction home offers high ceilings, crown molding and ceramic tile, planks that give the look of hardwood floors
without the maintenance. The gourmet kitchen is a chef’s dream featuring quartz countertops with a deep modern farm style sink, all-wood
shaker cabinets with plenty of space, stainless steel appliances. The oversized laundry room is complete with a deep wash sink & a window. The
master suite is on the main level and offers a huge walk-in closet, master bath with a resort style walk-in shower & a door that opens to the large
covered lanai in the back. Up the beautiful staircase are three more bedrooms each with oversized closets & ceiling fans. Enjoy Florida living at its
finest your oversized covered lanai perfect for hosting & entertaining this backyard is the perfect spot for year-round enjoyment. Commuting is a
breeze with close proximity to I-275, I-4, and other major highways, making downtown Lakeland or Tampa, theme parks or beaches just a short
drive away. Did I mention NO HOA / NO CDD Fees & Rules – Freedom to Live your Life with No Restrictions
Home Details
Home Type
- Single Family
Est. Annual Taxes
- $720
Year Built
- Built in 2025 | New Construction
Lot Details
- 6,600 Sq Ft Lot
- Lot Dimensions are 60x110
- East Facing Home
- Additional Parcels
Parking
- 2 Carport Spaces
Home Design
- Bi-Level Home
- Slab Foundation
- Shingle Roof
- Block Exterior
Interior Spaces
- 1,983 Sq Ft Home
- High Ceiling
- Ceiling Fan
- Living Room
Kitchen
- Built-In Oven
- Recirculated Exhaust Fan
- Dishwasher
- Solid Wood Cabinet
Flooring
- Ceramic Tile
- Luxury Vinyl Tile
Bedrooms and Bathrooms
- 4 Bedrooms
Laundry
- Laundry Room
- Washer and Electric Dryer Hookup
Utilities
- Central Air
- Heat Pump System
- High Speed Internet
- Phone Available
- Cable TV Available
Community Details
- No Home Owners Association
- Pinecrest Subdivision
Listing and Financial Details
- Visit Down Payment Resource Website
- Legal Lot and Block 1 / 11
- Assessor Parcel Number P-30-28-22-58R-000011-00001.0
Map
Home Values in the Area
Average Home Value in this Area
Tax History
| Year | Tax Paid | Tax Assessment Tax Assessment Total Assessment is a certain percentage of the fair market value that is determined by local assessors to be the total taxable value of land and additions on the property. | Land | Improvement |
|---|---|---|---|---|
| 2024 | $720 | $41,184 | $41,184 | -- |
| 2023 | $493 | $41,184 | $41,184 | $0 |
| 2022 | $435 | $34,320 | $34,320 | $0 |
| 2021 | $375 | $25,740 | $25,740 | $0 |
| 2020 | $368 | $27,456 | $27,456 | $0 |
| 2019 | $323 | $22,308 | $22,308 | $0 |
| 2018 | $291 | $18,876 | $0 | $0 |
| 2017 | $268 | $17,160 | $0 | $0 |
| 2016 | $224 | $11,326 | $0 | $0 |
| 2015 | $193 | $10,296 | $0 | $0 |
| 2014 | $141 | $6,796 | $0 | $0 |
| 2013 | -- | $6,178 | $0 | $0 |
Property History
| Date | Event | Price | Change | Sq Ft Price |
|---|---|---|---|---|
| 08/07/2025 08/07/25 | For Sale | $460,500 | -- | $232 / Sq Ft |
Purchase History
| Date | Type | Sale Price | Title Company |
|---|---|---|---|
| Warranty Deed | $180,000 | Hillsborough Title | |
| Warranty Deed | $32,000 | The Whitworth Title Group In |
Similar Homes in Plant City, FL
Source: Stellar MLS
MLS Number: TB8413589
APN: P-30-28-22-58R-000011-00001.0
- 23 N Edwards St
- 2807 W Granfield Ave
- 3100 W Reynolds St
- 15 Euclid Dr
- 13 Euclid Dr
- 2001 W Ball St
- 1702 W Lowry Ave
- 1710 W Palmetto Ave
- 1607 W Granfield Ave
- 0 Pevetty Dr Unit MFRTB8397488
- 0 Pevetty Dr Unit MFRT3510243
- 2001 Spooner Dr
- 1305 W Reynolds St
- 430 Pevetty Dr
- 3502 Liles Ln
- 3611 W Reynolds St Unit 1/2
- 1229 W Granfield Ave
- 702 Whitehurst Rd
- 1311 W Washington St
- 1308 W Washington St
- 3309 Hickman Ave
- 303 Lisa Ann Ct
- 3217 Spooner Dr
- 3403 Spooner Dr
- 3808 Sugar Creek Ct
- 1211 Goldfinch Dr
- 902 W Alsobrook St
- 809 W Warren St
- 807 W Warren St
- 4409 Country Hills Blvd
- 4406 Country Hills Blvd
- 1022 Walden Oaks Place
- 4334 Country Hills Blvd
- 1426 Tristar Dr
- 1428 Tristar Dr
- 1430 Tristar Dr
- 1432 Tristar Dr
- 1434 Tristar Dr
- 532 Scarlet Maple Ct
- 4512 Ethan Way






