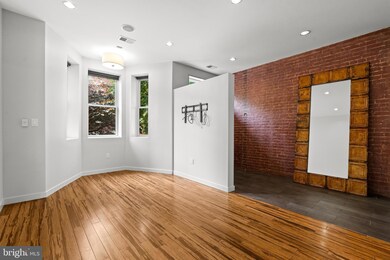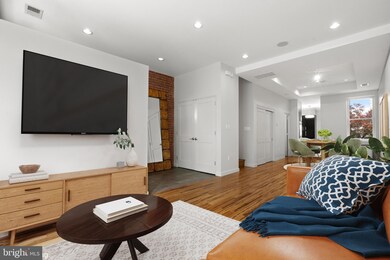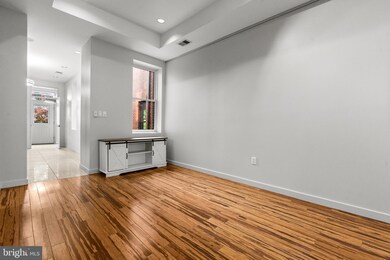
25 N St NW Washington, DC 20001
Truxton Circle NeighborhoodEstimated payment $7,765/month
Highlights
- Second Kitchen
- City View
- Contemporary Architecture
- Gourmet Kitchen
- Open Floorplan
- 3-minute walk to New York Avenue Recreation Center
About This Home
Exceptional Two-Unit Rowhome in the Heart of Truxton Circle
Elegant Living with Income-Generating Flexibility
Situated on a quiet, tree-lined street in vibrant Truxton Circle, this beautifully renovated 3-bedroom, 2.5-bathroom brick rowhome includes a fully separate 1-bedroom, 1-bathroom lower-level apartment with a Certificate of Occupancy—ideal for rental income, long-term guests, or flexible living arrangements.
The main residence is rich with character and modern amenities, featuring exposed brick on all three levels, bamboo hardwood flooring, custom trim work, and an integrated sound and media system. The spacious, sunlit layout is ideal for entertaining and daily living. The chef’s kitchen is a standout, with recycled glass and concrete terrazzo flooring, quartz countertops, custom cabinetry, Ann Sacks tile, and ENERGY STAR stainless steel appliances, including an induction cooktop.
Upstairs, three bright and spacious bedrooms offer peaceful retreats, including a luxurious primary suite with a private balcony, spa-inspired ensuite bathroom, dual vanities, and in-suite laundry.
The lower-level apartment has its own private entrances, in-unit laundry, custom built-ins, and durable luxury vinyl flooring. Historically used as both a rental and Airbnb, it’s ready for future income or multi-generational living—fully compliant with a Certificate of Occupancy in place.
The landscaped backyard includes a patio for outdoor dining and relaxation, plus off-street parking with eco-friendly RiverSmart pervious pavers that manage stormwater runoff with ease.
The Home was completely renovated to LEED standards in 2011. Energy-efficient and thoughtfully designed, the home includes tankless hot water, ENERGY STAR windows and doors, modern HVAC, structured media and alarm wiring, and keyless entry.
Unbeatable location: just a few blocks to Metro (Red, Green, and Yellow Lines), and within walking distance to Shaw, Bloomingdale, City Center DC, Union Market, Gallery Place, and more. Enjoy quick access to Union Station, RT-50, and I-395, all while living in a neighborhood with a Walk Score of 92, Transit Score of 89, and Biker's Paradise 95.
This is a rare opportunity to own a turnkey, two-unit residence in one of DC’s most connected and rapidly growing neighborhoods.
Listing Agent
Robert Wittman
Redfin Corporation License #681060 Listed on: 06/04/2025

Townhouse Details
Home Type
- Townhome
Est. Annual Taxes
- $10,337
Year Built
- Built in 1915 | Remodeled in 2011
Lot Details
- 1,615 Sq Ft Lot
- South Facing Home
- Wrought Iron Fence
- Privacy Fence
- Wood Fence
- Board Fence
- Landscaped
- Extensive Hardscape
- No Through Street
- Back Yard Fenced
- Property is in excellent condition
Home Design
- Contemporary Architecture
- Traditional Architecture
- Brick Exterior Construction
- Permanent Foundation
- Plaster Walls
- Cool or White Roof
- HardiePlank Type
- CPVC or PVC Pipes
- Masonry
Interior Spaces
- Property has 3 Levels
- Open Floorplan
- Partially Furnished
- Built-In Features
- Crown Molding
- Brick Wall or Ceiling
- Ceiling height of 9 feet or more
- Ceiling Fan
- Skylights
- Recessed Lighting
- Double Pane Windows
- ENERGY STAR Qualified Windows with Low Emissivity
- Window Treatments
- Bay Window
- Window Screens
- ENERGY STAR Qualified Doors
- Insulated Doors
- Formal Dining Room
- City Views
Kitchen
- Gourmet Kitchen
- Second Kitchen
- Breakfast Area or Nook
- Electric Oven or Range
- Built-In Range
- Built-In Microwave
- Extra Refrigerator or Freezer
- Dishwasher
- Upgraded Countertops
- Disposal
Flooring
- Wood
- Tile or Brick
- Terrazzo
- Ceramic Tile
- Luxury Vinyl Plank Tile
Bedrooms and Bathrooms
- Walk-In Closet
- Bathtub with Shower
- Walk-in Shower
Laundry
- Laundry on lower level
- Front Loading Dryer
- Front Loading Washer
Finished Basement
- English Basement
- Heated Basement
- Front and Rear Basement Entry
- Space For Rooms
- Rough-In Basement Bathroom
- Basement Windows
Parking
- 2 Parking Spaces
- 2 Driveway Spaces
- Private Parking
- Off-Street Parking
- Secure Parking
- Fenced Parking
Eco-Friendly Details
- Energy-Efficient Appliances
- Energy-Efficient Construction
- Energy-Efficient HVAC
- Energy-Efficient Lighting
Outdoor Features
- Multiple Balconies
- Patio
- Exterior Lighting
Location
- Urban Location
Schools
- Walker-Jones Education Campus Elementary School
- Dunbar High School
Utilities
- Central Air
- Heat Pump System
- Underground Utilities
- Tankless Water Heater
- Natural Gas Water Heater
- Phone Available
- Cable TV Available
Listing and Financial Details
- Tax Lot 40
- Assessor Parcel Number 0617//0040
Community Details
Overview
- No Home Owners Association
- Old City #2 Subdivision
Pet Policy
- Pets Allowed
Map
Home Values in the Area
Average Home Value in this Area
Tax History
| Year | Tax Paid | Tax Assessment Tax Assessment Total Assessment is a certain percentage of the fair market value that is determined by local assessors to be the total taxable value of land and additions on the property. | Land | Improvement |
|---|---|---|---|---|
| 2024 | $10,337 | $1,303,120 | $487,210 | $815,910 |
| 2023 | $10,314 | $1,297,430 | $481,420 | $816,010 |
| 2022 | $10,108 | $1,267,870 | $455,960 | $811,910 |
| 2021 | $9,970 | $1,255,880 | $451,460 | $804,420 |
| 2020 | $9,069 | $1,232,780 | $444,330 | $788,450 |
| 2019 | $8,251 | $1,045,600 | $423,280 | $622,320 |
| 2018 | $8,855 | $1,041,740 | $0 | $0 |
| 2017 | $4,156 | $488,910 | $0 | $0 |
| 2016 | $2,365 | $428,090 | $0 | $0 |
| 2015 | $2,153 | $357,260 | $0 | $0 |
| 2014 | $1,967 | $301,630 | $0 | $0 |
Property History
| Date | Event | Price | Change | Sq Ft Price |
|---|---|---|---|---|
| 06/04/2025 06/04/25 | For Sale | $1,250,000 | 0.0% | $455 / Sq Ft |
| 08/09/2018 08/09/18 | Sold | $1,250,000 | -3.8% | $676 / Sq Ft |
| 07/11/2018 07/11/18 | Pending | -- | -- | -- |
| 07/05/2018 07/05/18 | For Sale | $1,299,999 | +23.8% | $703 / Sq Ft |
| 09/30/2016 09/30/16 | Sold | $1,050,000 | -6.3% | $407 / Sq Ft |
| 08/10/2016 08/10/16 | Pending | -- | -- | -- |
| 06/09/2016 06/09/16 | For Sale | $1,120,000 | -- | $434 / Sq Ft |
Purchase History
| Date | Type | Sale Price | Title Company |
|---|---|---|---|
| Special Warranty Deed | $1,250,000 | None Available | |
| Special Warranty Deed | $1,050,000 | Fenton Title Company | |
| Deed | -- | -- | |
| Warranty Deed | $270,000 | -- | |
| Trustee Deed | $331,500 | -- | |
| Warranty Deed | $415,000 | -- |
Mortgage History
| Date | Status | Loan Amount | Loan Type |
|---|---|---|---|
| Open | $980,000 | New Conventional | |
| Closed | $62,500 | Commercial | |
| Closed | $1,000,000 | New Conventional | |
| Previous Owner | $735,000 | Commercial | |
| Previous Owner | $415,000 | New Conventional |
Similar Homes in Washington, DC
Source: Bright MLS
MLS Number: DCDC2203398
APN: 0617-0040
- 15 N St NW Unit 2
- 23 N St NW
- 9 New York Ave NW
- 57 N St NW Unit H-301
- 57 N St NW Unit 134
- 57 N St NW Unit 310
- 57 N St NW Unit 324
- 57 N St NW Unit 125
- 57 N St NW Unit 433
- 1332 N Capitol St NW
- 66 O St NW
- 75 New York Ave NW
- 55 M St NW Unit 406
- 1407 1st St NW Unit 1
- 1407 1st St NW Unit PH-2
- 80 New York Ave NW Unit 303
- 74 P St NW
- 1423 1st St NW Unit B
- 84 P St NW
- 115 New York Ave NW Unit 9
- 43 New York Ave NW Unit 1
- 57 N St NW Unit 430
- 57 N St NW Unit 302
- 25 Hanover Place NW
- 4 Hanover Place NW
- 3 New York Ave NW
- 59 New York Ave NW
- 24 N St NW Unit 2
- 65 New York Ave NW
- 52 New York Ave NW Unit English Basement
- 1324 N Capitol St NW Unit FL3-ID1158
- 1324 N Capitol St NW Unit FL3-ID1157
- 1324 N Capitol St NW Unit FL3-ID1160
- 1336 N Capitol St NW Unit Penthouse
- 1327 1st St NW
- 7 New York Ave NE
- 2 M St NE
- 2 M St NE Unit 1230
- 33 N St NE
- 14 P St NW Unit ID1037757P






