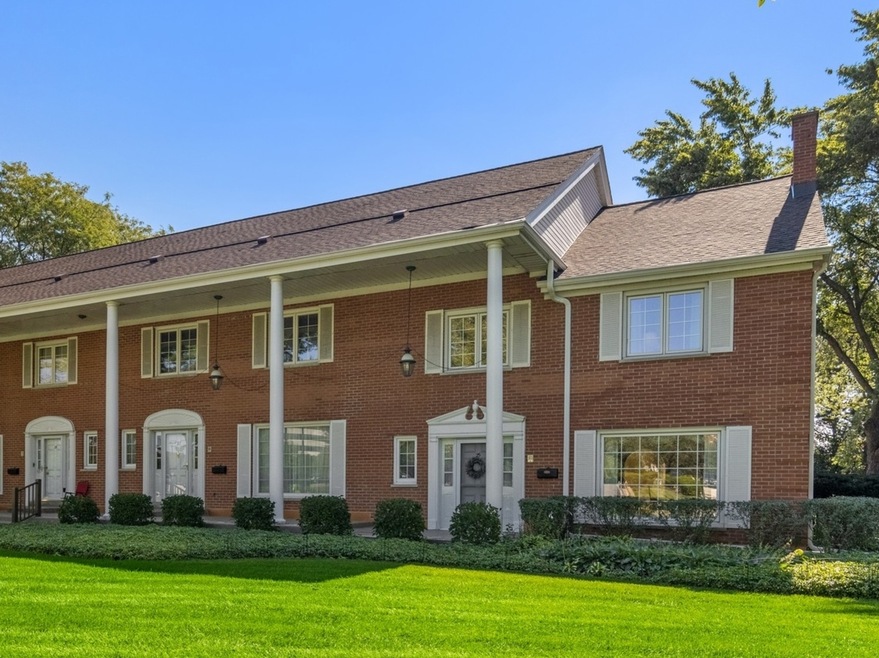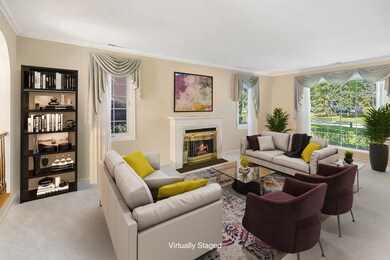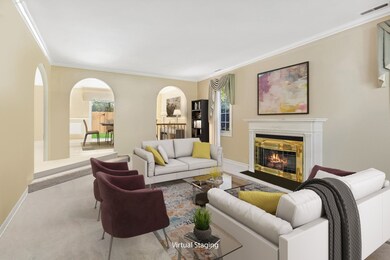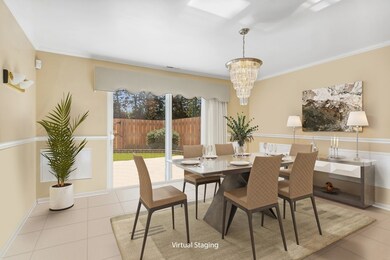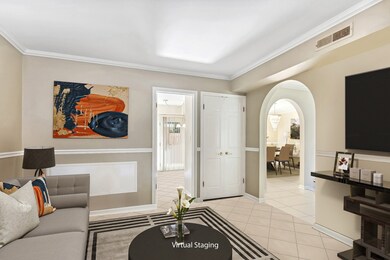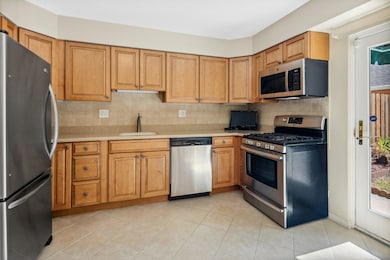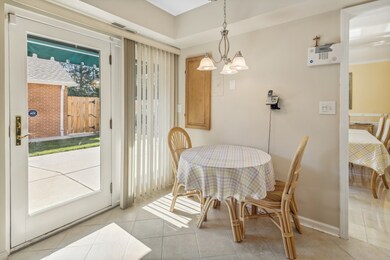
25 N Tower Rd Unit 25 Oak Brook, IL 60523
Estimated Value: $426,000 - $462,000
Highlights
- Fitness Center
- Open Floorplan
- Community Pool
- Stevenson School Rated A-
- End Unit
- Formal Dining Room
About This Home
As of June 2023Sunny and Bright End-Unit Townhouse with a Wide Open Floor Plan and Neutral Palette. Generous Windows Throughout. Great Location Near Transportation (I-88, I-294 & I-355), Oak Brook & Yorktown Malls, Fabulous Restaurants, Parks, Trails, Good Samaritan & Elmhurst Hospitals and More. Enjoy the Generous Living Room with Enormous Windows, Decorative Gas Fireplace and Timeless Molding. Grand Dining Room with Pristine Marble Floor and New Sliding Glass Door (2020) that Opens to a Large Concrete Patio and Private Fenced Yard (New Fence & Sidewalks- 2022). Direct Access to the Large Two+Car Garage with New Door and Opener (2020). Extra Storage Cabinets & Shelves to Keep Organized. Cozy Family Room/ Den Area with an Out-of-the-Way "Wet Bar" and Pantry Closet. Sleek and Clean Eat-in Kitchen with Stainless Steel Appliances (2014) with New Microwave (2020). Enormous Primary Bedroom with Sitting Area. Remodeled Full Bath (2003), Large Walk-in and Secondary Closet for Privacy. Second Generous Bedroom with Large Double Closets, Large Hall Bath (Remodeled 2003) and Second Floor Laundry with Full Size Washer/ Dryer. It's a High-Quality Maintenance Free Property with Bonus Amenities including an Outdoor Pool and Fitness Center. Easy to Enjoy Right from the Start. It will surprise you! Over $18,000 spent on property improvements from 2020-2022. See additional information for details.
Last Agent to Sell the Property
Berkshire Hathaway HomeServices Chicago License #475176698 Listed on: 05/24/2023

Last Buyer's Agent
Berkshire Hathaway HomeServices Chicago License #475176698 Listed on: 05/24/2023

Townhouse Details
Home Type
- Townhome
Est. Annual Taxes
- $5,680
Year Built
- Built in 1971 | Remodeled in 2002
Lot Details
- End Unit
- Privacy Fence
HOA Fees
Parking
- 2 Car Detached Garage
- Garage Door Opener
- Driveway
- Parking Included in Price
Home Design
- Brick Exterior Construction
- Asphalt Roof
- Concrete Perimeter Foundation
Interior Spaces
- 1,972 Sq Ft Home
- 2-Story Property
- Open Floorplan
- Wet Bar
- Historic or Period Millwork
- Ceiling height of 9 feet or more
- Gas Log Fireplace
- Double Pane Windows
- Blinds
- Drapes & Rods
- Entrance Foyer
- Family Room
- Living Room with Fireplace
- Formal Dining Room
Kitchen
- Range
- Microwave
- Dishwasher
- Stainless Steel Appliances
Flooring
- Partially Carpeted
- Ceramic Tile
Bedrooms and Bathrooms
- 2 Bedrooms
- 2 Potential Bedrooms
- Walk-In Closet
Laundry
- Laundry Room
- Laundry on upper level
- Dryer
- Washer
Home Security
Outdoor Features
- Patio
Schools
- Stevenson Elementary School
- Jackson Middle School
- Willowbrook High School
Utilities
- Central Air
- Heating System Uses Natural Gas
- High Speed Internet
- Cable TV Available
Listing and Financial Details
- Senior Tax Exemptions
- Homeowner Tax Exemptions
Community Details
Overview
- Association fees include parking, insurance, tv/cable, pool, exterior maintenance, lawn care, scavenger, snow removal, internet
- 4 Units
- Manager Association, Phone Number (630) 629-5523
- Property managed by ACM Community Management
Recreation
- Fitness Center
- Community Pool
Pet Policy
- No Pets Allowed
Security
- Resident Manager or Management On Site
- Security Lighting
- Storm Screens
Ownership History
Purchase Details
Purchase Details
Purchase Details
Purchase Details
Home Financials for this Owner
Home Financials are based on the most recent Mortgage that was taken out on this home.Purchase Details
Home Financials for this Owner
Home Financials are based on the most recent Mortgage that was taken out on this home.Similar Homes in Oak Brook, IL
Home Values in the Area
Average Home Value in this Area
Purchase History
| Date | Buyer | Sale Price | Title Company |
|---|---|---|---|
| Ledwidge Melissa | $400,000 | Chicago Title | |
| Kearns Eva P | -- | -- | |
| Kearns Eva P | $270,000 | Stewart Title Company | |
| Ruffolo James M | -- | -- | |
| Ruffolo James M | $163,500 | First American Title |
Mortgage History
| Date | Status | Borrower | Loan Amount |
|---|---|---|---|
| Previous Owner | Ruffolo James M | $150,700 | |
| Previous Owner | Ruffolo James M | $115,000 |
Property History
| Date | Event | Price | Change | Sq Ft Price |
|---|---|---|---|---|
| 06/16/2023 06/16/23 | Sold | $400,000 | 0.0% | $203 / Sq Ft |
| 06/06/2023 06/06/23 | Pending | -- | -- | -- |
| 05/24/2023 05/24/23 | For Sale | $400,000 | -- | $203 / Sq Ft |
Tax History Compared to Growth
Tax History
| Year | Tax Paid | Tax Assessment Tax Assessment Total Assessment is a certain percentage of the fair market value that is determined by local assessors to be the total taxable value of land and additions on the property. | Land | Improvement |
|---|---|---|---|---|
| 2023 | $7,907 | $120,240 | $12,030 | $108,210 |
| 2022 | $5,895 | $90,470 | $9,060 | $81,410 |
| 2021 | $5,680 | $88,220 | $8,830 | $79,390 |
| 2020 | $5,551 | $86,290 | $8,640 | $77,650 |
| 2019 | $5,221 | $82,040 | $8,210 | $73,830 |
| 2018 | $5,499 | $81,880 | $8,210 | $73,670 |
| 2017 | $4,974 | $74,310 | $7,450 | $66,860 |
| 2016 | $4,690 | $67,320 | $6,750 | $60,570 |
| 2015 | $4,552 | $62,720 | $6,290 | $56,430 |
| 2014 | $3,769 | $53,470 | $5,360 | $48,110 |
| 2013 | $3,711 | $54,220 | $5,430 | $48,790 |
Agents Affiliated with this Home
-
Maureen Flavin

Seller's Agent in 2023
Maureen Flavin
Berkshire Hathaway HomeServices Chicago
(630) 297-1787
2 in this area
101 Total Sales
Map
Source: Midwest Real Estate Data (MRED)
MLS Number: 11790848
APN: 06-28-108-019
- 20 N Tower Rd Unit 3G
- 20 N Tower Rd Unit 6J
- 20 N Tower Rd Unit 4F
- 20 N Tower Rd Unit 6E
- 20 N Tower Rd Unit 10N
- 20 N Tower Rd Unit 12M
- 27 N Tower Rd Unit 27
- 40 N Tower Rd Unit 14B
- 40 N Tower Rd Unit 5B
- 40 N Tower Rd Unit 3G
- 40 N Tower Rd Unit 8G
- 40 N Tower Rd Unit 14A
- 875 E 22nd St Unit 402
- 865 E 22nd St Unit 428
- 845 E 22nd St Unit B312
- 855 E 22nd St Unit 105
- 8 Wyndham Ct
- 3 Royal Vale Dr
- 2 Royal Vale Dr
- 1600 S Meyers Rd
- 25 N Tower Rd Unit 25
- 29 N Tower Rd Unit 29
- 17 N Tower Rd Unit 17
- 19 N Tower Rd Unit 19
- 21 N Tower Rd Unit 21
- 23 N Tower Rd
- 20 N Tower Rd Unit 9E
- 20 N Tower Rd Unit 7K
- 20 N Tower Rd Unit 11N
- 20 N Tower Rd Unit 10K
- 20 N Tower Rd Unit 12E
- 20 N Tower Rd Unit 2LW
- 20 N Tower Rd Unit 7KW
- 20 N Tower Rd Unit 7
- 20 N Tower Rd Unit 2NW
- 20 N Tower Rd
- 20 N Tower Rd Unit 9LW
- 20 N Tower Rd Unit 11HW
- 20 N Tower Rd
- 20 N Tower Rd Unit 10EW
