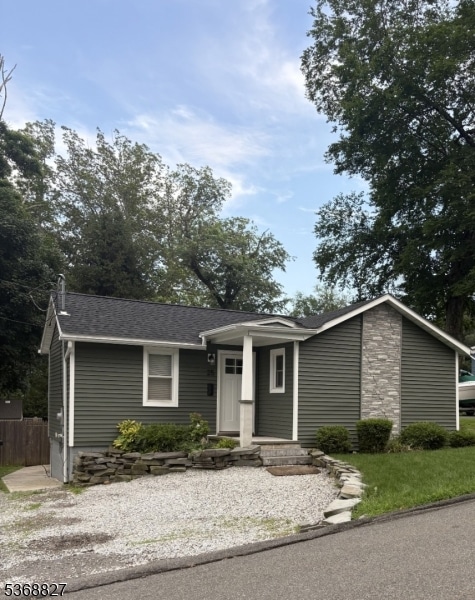
$315,000
- 2 Beds
- 1 Bath
- 115 Dartmouth Trail
- Hopatcong, NJ
This beautifully updated 2-bedroom, 1-bath home is move-in ready just bring your bags. Major improvements have been completed, windows, furnace, plumbing, electrical, and flooring.The modern kitchen features stainless steel appliances and a sleek glass tile backsplash, opening to a bright living area with tile floors and a charming bay window.The primary bedroom offers direct access to the
Raymond Zavala SOCIETY REAL ESTATE






