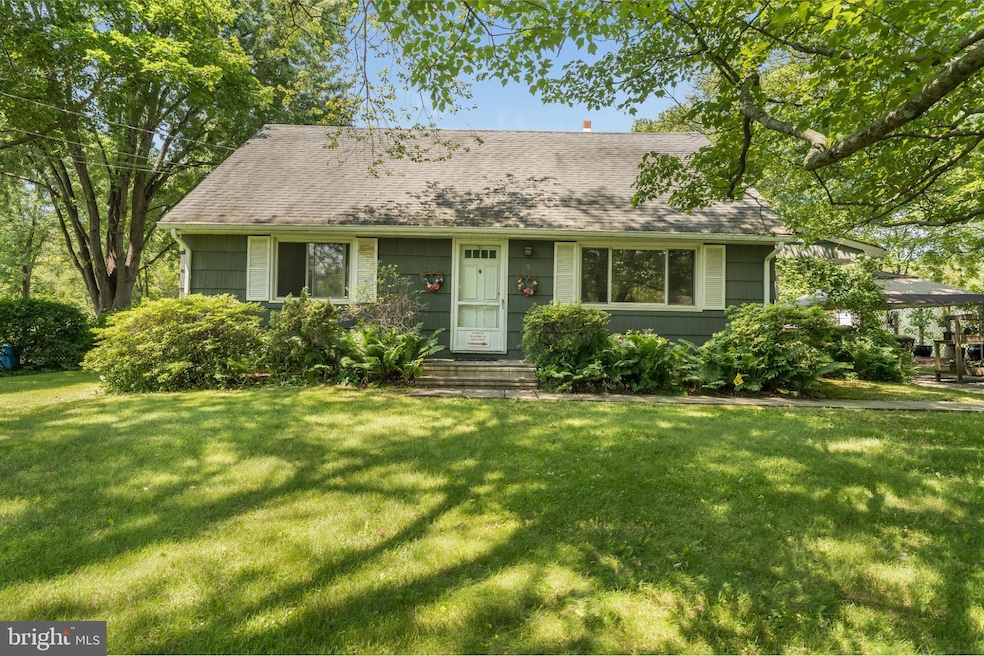
25 New Rd Lambertville, NJ 08530
Estimated payment $3,422/month
Highlights
- Cape Cod Architecture
- Traditional Floor Plan
- Main Floor Bedroom
- Hopewell Valley Central High School Rated A
- Partially Wooded Lot
- Loft
About This Home
Set on a picturesque .57-acre lot, this 4-bedroom, 2-bath Cape offers a fantastic opportunity to make your mark in the desirable Hopewell Township school district. With a bright kitchen and breakfast room, spacious living room, and flexible loft space, there’s room to grow and customize to your taste. The covered patio, mature landscaping, and storage sheds create a peaceful and functional outdoor retreat. A full basement adds additional possibilities for storage or finishing. With a little elbow grease, this delightful home can truly shine—an ideal starter home or investment in a prime location!
Listing Agent
Weichert Realtors - Flemington Circle License #7830805 Listed on: 06/08/2025

Home Details
Home Type
- Single Family
Est. Annual Taxes
- $9,587
Year Built
- Built in 1960
Lot Details
- 0.57 Acre Lot
- Landscaped
- Level Lot
- Open Lot
- Partially Wooded Lot
- Front Yard
Parking
- Driveway
Home Design
- Cape Cod Architecture
- Vinyl Siding
Interior Spaces
- 1,509 Sq Ft Home
- Property has 2 Levels
- Traditional Floor Plan
- Living Room
- Loft
- Carpet
Kitchen
- Breakfast Area or Nook
- Eat-In Kitchen
Bedrooms and Bathrooms
- En-Suite Bathroom
- Bathtub with Shower
- Walk-in Shower
Basement
- Basement Fills Entire Space Under The House
- Laundry in Basement
Outdoor Features
- Patio
- Outbuilding
Utilities
- No Cooling
- Forced Air Heating System
- Electric Water Heater
- On Site Septic
Community Details
- No Home Owners Association
Listing and Financial Details
- Assessor Parcel Number 06-00029-00033
Map
Home Values in the Area
Average Home Value in this Area
Tax History
| Year | Tax Paid | Tax Assessment Tax Assessment Total Assessment is a certain percentage of the fair market value that is determined by local assessors to be the total taxable value of land and additions on the property. | Land | Improvement |
|---|---|---|---|---|
| 2024 | $9,281 | $303,700 | $203,500 | $100,200 |
| 2023 | $9,281 | $303,700 | $203,500 | $100,200 |
| 2022 | $9,090 | $303,700 | $203,500 | $100,200 |
| 2021 | $9,290 | $303,700 | $203,500 | $100,200 |
| 2020 | $8,815 | $303,700 | $203,500 | $100,200 |
| 2019 | $8,844 | $303,700 | $203,500 | $100,200 |
| 2018 | $8,680 | $303,700 | $203,500 | $100,200 |
| 2017 | $8,443 | $303,700 | $203,500 | $100,200 |
| 2016 | $7,981 | $303,700 | $203,500 | $100,200 |
| 2015 | $7,813 | $303,700 | $203,500 | $100,200 |
| 2014 | $7,646 | $303,700 | $203,500 | $100,200 |
Property History
| Date | Event | Price | Change | Sq Ft Price |
|---|---|---|---|---|
| 07/14/2025 07/14/25 | Pending | -- | -- | -- |
| 06/24/2025 06/24/25 | Price Changed | $475,000 | -4.8% | $315 / Sq Ft |
| 06/08/2025 06/08/25 | For Sale | $499,000 | -- | $331 / Sq Ft |
Similar Homes in Lambertville, NJ
Source: Bright MLS
MLS Number: NJME2060696
APN: 06-00029-0000-00033
- 319 Lambertville - Hopewell Rd
- 12 Lynnbrook Dr
- 1602 Harbourton Rocktown Rd
- 402 Lambertville Hopewell Rd
- 402 Lambertville - Hopewell Rd
- 101 Harbourton Woodsville Rd
- 304 Route 31
- 0 Harbourton Mount Airy Rd Unit NJME2037478
- 46 Snydertown Rd
- Lot 39 Stony Brook Rd
- 133 Woosamonsa Rd
- 81 Linvale Rd
- 80 Linvale Rd
- 85 Linvale Rd
- 3 Snydertown Rd
- 58 Woosamonsa Rd
- 58 Woosamonsa Rd - Lot 3 03






