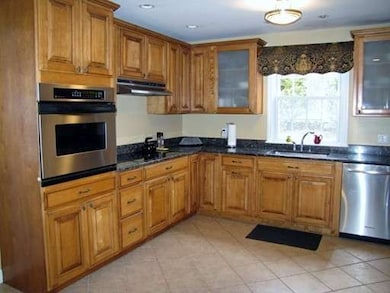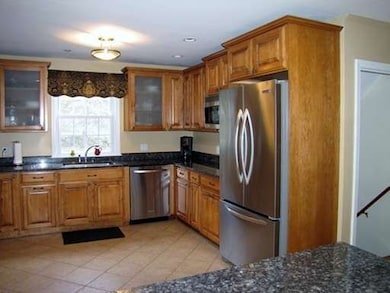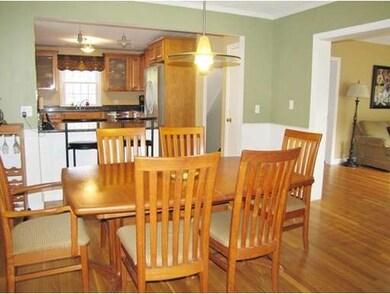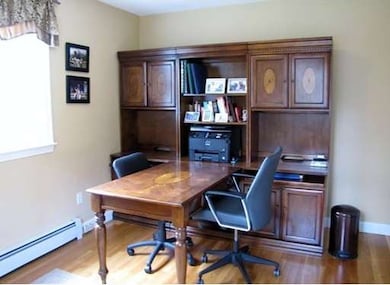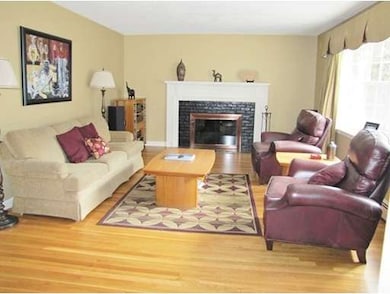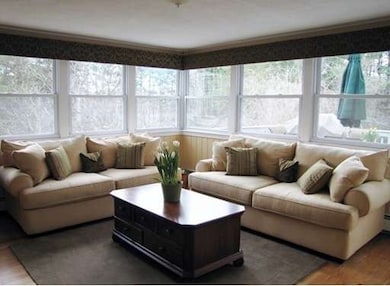
25 Parks Dr Sherborn, MA 01770
About This Home
As of April 2018Beautifully sited well back, down a long drive, this lovely colonial offers privacy in a neighborhood setting. The floorplan includes a first floor study, year round sunroom/family room, leading to open deck, fireplaced living room and updated kitchen which opens to a large dining room. The second level has a huge master suite with spacious, updated bath and 2 other bedrooms and full bath. The lower level is bright and quite spacious with full windows, a huge fireplaced playroom and 4th bedroom and full bath, perfect for guests, au pair or teen suite. The grounds are well landscaped with large open fields, charming stone walls and inviting in ground pool. Great spaces for gardening, entertaining and play. A truly beautiful home and property at a great price!!
Last Agent to Sell the Property
Maryann Clancy
Berkshire Hathaway HomeServices Commonwealth Real Estate Listed on: 04/24/2015

Home Details
Home Type
Single Family
Est. Annual Taxes
$18,394
Year Built
1962
Lot Details
0
Listing Details
- Lot Description: Paved Drive, Level
- Other Agent: 2.50
- Special Features: None
- Property Sub Type: Detached
- Year Built: 1962
Interior Features
- Appliances: Wall Oven, Dishwasher, Microwave, Countertop Range, Refrigerator, Washer, Dryer
- Fireplaces: 2
- Has Basement: Yes
- Fireplaces: 2
- Primary Bathroom: Yes
- Number of Rooms: 10
- Amenities: Walk/Jog Trails
- Electric: Circuit Breakers
- Flooring: Tile, Wall to Wall Carpet, Hardwood
- Interior Amenities: Cable Available
- Basement: Full, Finished, Interior Access, Radon Remediation System
- Bedroom 2: Second Floor
- Bedroom 3: Second Floor
- Bedroom 4: Basement
- Bathroom #1: First Floor
- Bathroom #2: Second Floor
- Bathroom #3: Second Floor
- Kitchen: First Floor
- Laundry Room: Basement
- Living Room: First Floor
- Master Bedroom: Second Floor
- Master Bedroom Description: Flooring - Hardwood
- Dining Room: First Floor
- Family Room: First Floor
Exterior Features
- Roof: Asphalt/Fiberglass Shingles
- Construction: Frame
- Exterior: Shingles
- Exterior Features: Deck - Composite, Pool - Inground, Gutters
- Foundation: Poured Concrete
Garage/Parking
- Garage Parking: Attached, Garage Door Opener, Storage
- Garage Spaces: 2
- Parking Spaces: 8
Utilities
- Cooling: Central Air
- Heating: Hot Water Baseboard, Oil
- Cooling Zones: 2
- Heat Zones: 4
- Hot Water: Oil
- Utility Connections: for Electric Range, for Electric Oven, for Electric Dryer, Washer Hookup
Condo/Co-op/Association
- HOA: No
Schools
- Elementary School: Pine Hill
- Middle School: Dover-Sherborn
- High School: Dover-Sherborn
Lot Info
- Assessor Parcel Number: M:0008 B:0000 L:118
Ownership History
Purchase Details
Home Financials for this Owner
Home Financials are based on the most recent Mortgage that was taken out on this home.Purchase Details
Home Financials for this Owner
Home Financials are based on the most recent Mortgage that was taken out on this home.Purchase Details
Purchase Details
Similar Homes in the area
Home Values in the Area
Average Home Value in this Area
Purchase History
| Date | Type | Sale Price | Title Company |
|---|---|---|---|
| Not Resolvable | $730,000 | -- | |
| Not Resolvable | $767,900 | -- | |
| Deed | $515,000 | -- | |
| Deed | $460,000 | -- |
Mortgage History
| Date | Status | Loan Amount | Loan Type |
|---|---|---|---|
| Open | $435,000 | Stand Alone Refi Refinance Of Original Loan | |
| Closed | $584,000 | New Conventional | |
| Previous Owner | $500,000 | New Conventional | |
| Previous Owner | $85,000 | No Value Available | |
| Previous Owner | $392,500 | Adjustable Rate Mortgage/ARM | |
| Previous Owner | $410,000 | Stand Alone Refi Refinance Of Original Loan | |
| Previous Owner | $50,000 | No Value Available | |
| Previous Owner | $375,000 | No Value Available |
Property History
| Date | Event | Price | Change | Sq Ft Price |
|---|---|---|---|---|
| 04/27/2018 04/27/18 | Sold | $730,000 | -1.2% | $241 / Sq Ft |
| 03/06/2018 03/06/18 | Pending | -- | -- | -- |
| 03/01/2018 03/01/18 | For Sale | $739,000 | -3.8% | $244 / Sq Ft |
| 09/03/2015 09/03/15 | Sold | $767,900 | -1.3% | $253 / Sq Ft |
| 07/17/2015 07/17/15 | Pending | -- | -- | -- |
| 07/07/2015 07/07/15 | Price Changed | $778,000 | -1.4% | $257 / Sq Ft |
| 04/24/2015 04/24/15 | For Sale | $789,000 | -- | $260 / Sq Ft |
Tax History Compared to Growth
Tax History
| Year | Tax Paid | Tax Assessment Tax Assessment Total Assessment is a certain percentage of the fair market value that is determined by local assessors to be the total taxable value of land and additions on the property. | Land | Improvement |
|---|---|---|---|---|
| 2025 | $18,394 | $1,109,400 | $470,400 | $639,000 |
| 2024 | $17,284 | $1,019,700 | $461,700 | $558,000 |
| 2023 | $16,070 | $892,300 | $461,700 | $430,600 |
| 2022 | $14,843 | $780,000 | $450,200 | $329,800 |
| 2021 | $4,983 | $756,900 | $450,200 | $306,700 |
| 2020 | $14,729 | $756,900 | $450,200 | $306,700 |
| 2019 | $14,782 | $753,400 | $450,200 | $303,200 |
| 2018 | $12,598 | $744,500 | $450,200 | $294,300 |
| 2017 | $14,207 | $694,400 | $444,400 | $250,000 |
| 2016 | $13,582 | $660,300 | $415,600 | $244,700 |
| 2015 | $13,149 | $647,100 | $404,000 | $243,100 |
| 2014 | $12,737 | $626,200 | $392,500 | $233,700 |
Agents Affiliated with this Home
-
M
Seller's Agent in 2018
Maryann Clancy
Berkshire Hathaway HomeServices Commonwealth Real Estate
-

Buyer's Agent in 2018
Ryan Wilson
Keller Williams Realty
(781) 424-6286
1 in this area
673 Total Sales
-
E
Buyer's Agent in 2015
Edward Sliby
Simon & Nickels Real Estate
(508) 577-5706
3 Total Sales
Map
Source: MLS Property Information Network (MLS PIN)
MLS Number: 71823770
APN: SHER-000008-000000-000118
- 10 Ward Ln
- 14 Fiske Pond Rd
- 15 Fiske Pond Rd
- 324 Western Ave
- 10 Ash Ln
- 539 Fiske St
- 30 Southfield Ln Unit 30
- 54 Nason Hill Rd
- 179 Washington St
- 46 Regal St
- 37 Nason Hill Rd
- 655 Central St
- 20 Greenwood St
- 50 Gretchen Ln
- 328 Washington St
- 27 Spywood Rd
- 53 Woodland St
- 54 Spywood Rd
- 156 Mitchell Rd
- 160 Nason Hill Rd

