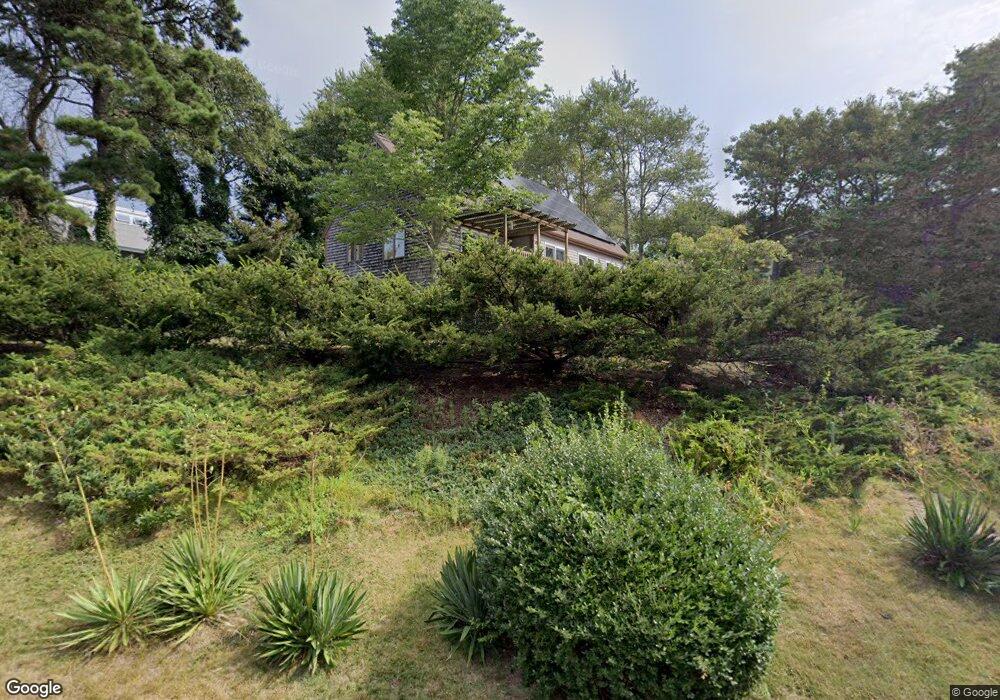25 Partridge Path Chatham, MA 02633
East Harwich NeighborhoodEstimated Value: $784,000 - $933,000
3
Beds
2
Baths
2,000
Sq Ft
$426/Sq Ft
Est. Value
About This Home
This home is located at 25 Partridge Path, Chatham, MA 02633 and is currently estimated at $851,038, approximately $425 per square foot. 25 Partridge Path is a home located in Barnstable County with nearby schools including Harwich Elementary School, Chatham Elementary School, and Monomoy Regional Middle School.
Ownership History
Date
Name
Owned For
Owner Type
Purchase Details
Closed on
Jun 26, 1973
Bought by
Mcconville Mary Frances
Current Estimated Value
Create a Home Valuation Report for This Property
The Home Valuation Report is an in-depth analysis detailing your home's value as well as a comparison with similar homes in the area
Home Values in the Area
Average Home Value in this Area
Purchase History
| Date | Buyer | Sale Price | Title Company |
|---|---|---|---|
| Mcconville Mary Frances | -- | -- |
Source: Public Records
Mortgage History
| Date | Status | Borrower | Loan Amount |
|---|---|---|---|
| Open | Mcconville Mary Frances | $60,750 | |
| Closed | Mcconville Mary Frances | $15,000 | |
| Closed | Mcconville Mary Frances | $70,000 |
Source: Public Records
Tax History Compared to Growth
Tax History
| Year | Tax Paid | Tax Assessment Tax Assessment Total Assessment is a certain percentage of the fair market value that is determined by local assessors to be the total taxable value of land and additions on the property. | Land | Improvement |
|---|---|---|---|---|
| 2025 | $3,414 | $983,800 | $303,400 | $680,400 |
| 2024 | $3,347 | $937,400 | $286,200 | $651,200 |
| 2023 | $3,224 | $831,000 | $238,500 | $592,500 |
| 2022 | $2,941 | $636,600 | $226,600 | $410,000 |
| 2021 | $2,910 | $584,300 | $206,000 | $378,300 |
| 2020 | $2,889 | $599,300 | $206,000 | $393,300 |
| 2019 | $2,773 | $571,800 | $182,400 | $389,400 |
| 2018 | $2,610 | $536,000 | $182,400 | $353,600 |
| 2017 | $2,643 | $525,400 | $177,300 | $348,100 |
| 2016 | $2,586 | $515,200 | $173,800 | $341,400 |
| 2015 | $2,544 | $509,800 | $178,300 | $331,500 |
| 2014 | $2,587 | $509,300 | $178,300 | $331,000 |
Source: Public Records
Map
Nearby Homes
- 44 Old Heritage Way
- 299 Depot Rd
- 24 Chickadee Ln
- 24 Chickadee Cir
- 38 Rainbow Way
- 33 Duck Marsh Ln
- 49 Duck Marsh Ln
- 16 Turtle Run
- 58 Sugar Hill Dr
- 319 Riverview Dr
- 76 Williamsburg Ave
- 7 Sandy Ln
- 6 Levi's Ln
- 10 Lakeside Terrace
- 2386 Main St
- 46 Chippingstone Rd
- 16 Partridge Ln
- 15 Sylvan Way
- 0 Evergreen Ln
- 2550 Main St
- 25 Partridge Path
- 41 Partridge Point
- 41 Partridge Path
- 1625 Old Queen Anne Rd
- 1611 Old Queen Anne Rd
- 20 Partridge Path
- 20 Partridge Point
- 10 Partridge Path
- 1603 Old Queen Anne Rd
- 46 Partridge Path
- 1046 Queen Ann
- 1032 Queen Anne Rd
- 1659 Old Queen Anne Rd
- 1593 Old Queen Anne Rd
- 12 Mallard Rd
- 54 Partridge Path
- 1040 Queen Anne Rd
- 6 Cemetary Rd
- 1022 Queen Anne Rd
- 9 Duncan Ln
