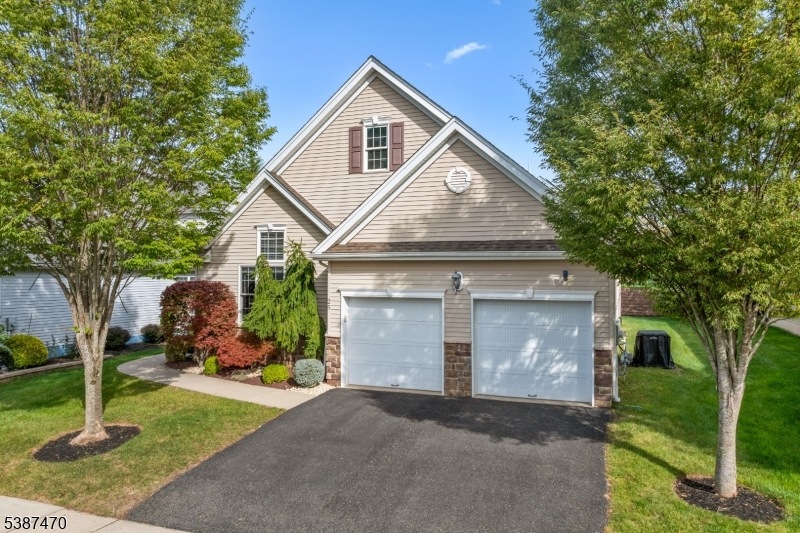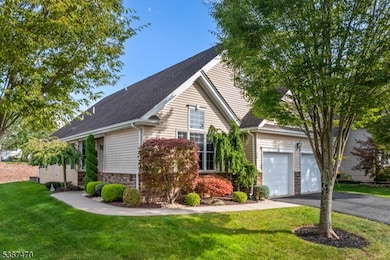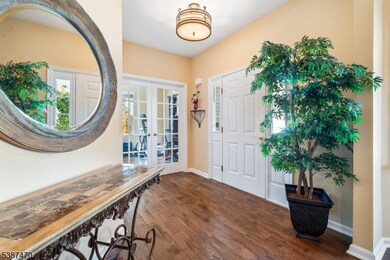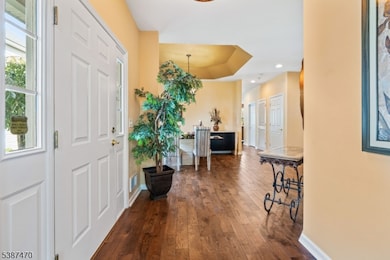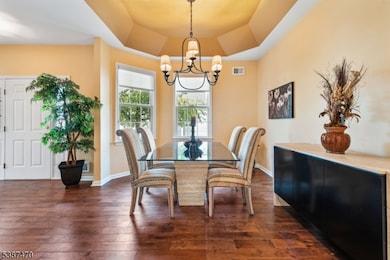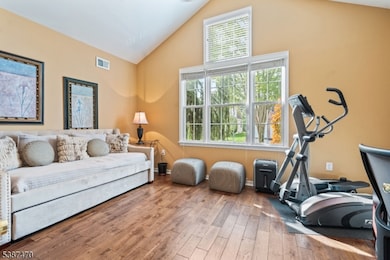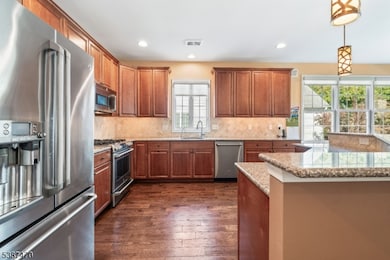25 Patriots Way Somerset, NJ 08873
Estimated payment $5,070/month
Highlights
- Fitness Center
- Clubhouse
- Cathedral Ceiling
- Indoor Pool
- Raised Ranch Architecture
- Wood Flooring
About This Home
Welcome to Canal Walk ? The Premier 55+ Community with Resort-Style Living! Ideally located just steps from the Freedom Clubhouse and pool, this beautifully maintained home offers comfort, luxury, and thoughtful upgrades throughout. At the front of the home, a versatile den or office with soaring cathedral ceilings provides the perfect space for working, reading, or relaxing. The elegant dining room and primary suite both feature coffered ceilings, adding architectural charm and a sense of sophistication. The gourmet kitchen boasts a large center island, stainless steel appliances, and upgraded finishes?ideal for cooking and entertaining. A cozy family room with a gas fireplace and blower creates a warm, inviting space for everyday living. Hardwood floors run through most of the home, and custom California Closets offer organized storage in every room. Both bathrooms have been tastefully updated, and solar panels help reduce electric costs. Step outside to a spacious paver patio with privacy walls, surrounded by lush, professionally maintained landscaping. Even the garage has been upgraded with a custom storage racking system. Canal Walk offers unmatched amenities, including indoor and outdoor pools, two clubhouses, an on-site restaurant, bocce, pickleball, shuffleboard, a putting green, scenic walking trails, and more. Enjoy resort-style living in one of the area?s most desirable 55+ communities?where luxury and comfort meet active adult living.
Home Details
Home Type
- Single Family
Est. Annual Taxes
- $9,462
Year Built
- Built in 2011
Lot Details
- 7,405 Sq Ft Lot
- Level Lot
HOA Fees
- $334 Monthly HOA Fees
Parking
- 2 Car Attached Garage
- Inside Entrance
- Garage Door Opener
Home Design
- Raised Ranch Architecture
- Slab Foundation
- Stone Siding
- Vinyl Siding
- Tile
Interior Spaces
- 1,796 Sq Ft Home
- Cathedral Ceiling
- Gas Fireplace
- Family Room with Fireplace
- Living Room
- Formal Dining Room
- Carbon Monoxide Detectors
Kitchen
- Eat-In Kitchen
- Butlers Pantry
- Gas Oven or Range
- Microwave
- Dishwasher
- Kitchen Island
Flooring
- Wood
- Wall to Wall Carpet
Bedrooms and Bathrooms
- 2 Bedrooms
- En-Suite Primary Bedroom
- Walk-In Closet
- 2 Full Bathrooms
- Soaking Tub
- Separate Shower
Laundry
- Laundry Room
- Dryer
- Washer
Outdoor Features
- Indoor Pool
- Patio
Schools
- Franklin High School
Utilities
- Central Air
- One Cooling System Mounted To A Wall/Window
- Underground Utilities
- Gas Water Heater
Listing and Financial Details
- Assessor Parcel Number 2708-00513-0038-00048-0000-
Community Details
Overview
- Association fees include maintenance-common area, snow removal, trash collection
Amenities
- Clubhouse
Recreation
- Tennis Courts
- Community Playground
- Fitness Center
- Community Pool
- Jogging Path
Map
Home Values in the Area
Average Home Value in this Area
Tax History
| Year | Tax Paid | Tax Assessment Tax Assessment Total Assessment is a certain percentage of the fair market value that is determined by local assessors to be the total taxable value of land and additions on the property. | Land | Improvement |
|---|---|---|---|---|
| 2025 | $9,463 | $562,500 | $223,800 | $338,700 |
| 2024 | $9,463 | $520,500 | $271,300 | $249,200 |
| 2023 | $9,408 | $487,200 | $238,000 | $249,200 |
| 2022 | $9,155 | $449,200 | $200,000 | $249,200 |
| 2021 | $8,257 | $401,700 | $152,500 | $249,200 |
| 2020 | $9,094 | $401,700 | $152,500 | $249,200 |
| 2019 | $9,247 | $401,700 | $152,500 | $249,200 |
| 2018 | $9,046 | $388,900 | $143,000 | $245,900 |
| 2017 | $9,208 | $394,500 | $143,000 | $251,500 |
| 2016 | $8,941 | $380,300 | $128,800 | $251,500 |
| 2015 | $8,215 | $351,800 | $100,300 | $251,500 |
| 2014 | $8,098 | $351,800 | $100,300 | $251,500 |
Property History
| Date | Event | Price | List to Sale | Price per Sq Ft |
|---|---|---|---|---|
| 10/27/2025 10/27/25 | Pending | -- | -- | -- |
| 10/01/2025 10/01/25 | For Sale | $749,000 | -- | $417 / Sq Ft |
Purchase History
| Date | Type | Sale Price | Title Company |
|---|---|---|---|
| Deed | $357,900 | None Available |
Mortgage History
| Date | Status | Loan Amount | Loan Type |
|---|---|---|---|
| Open | $322,100 | New Conventional |
Source: Garden State MLS
MLS Number: 3989978
APN: 08-00513-38-00048
