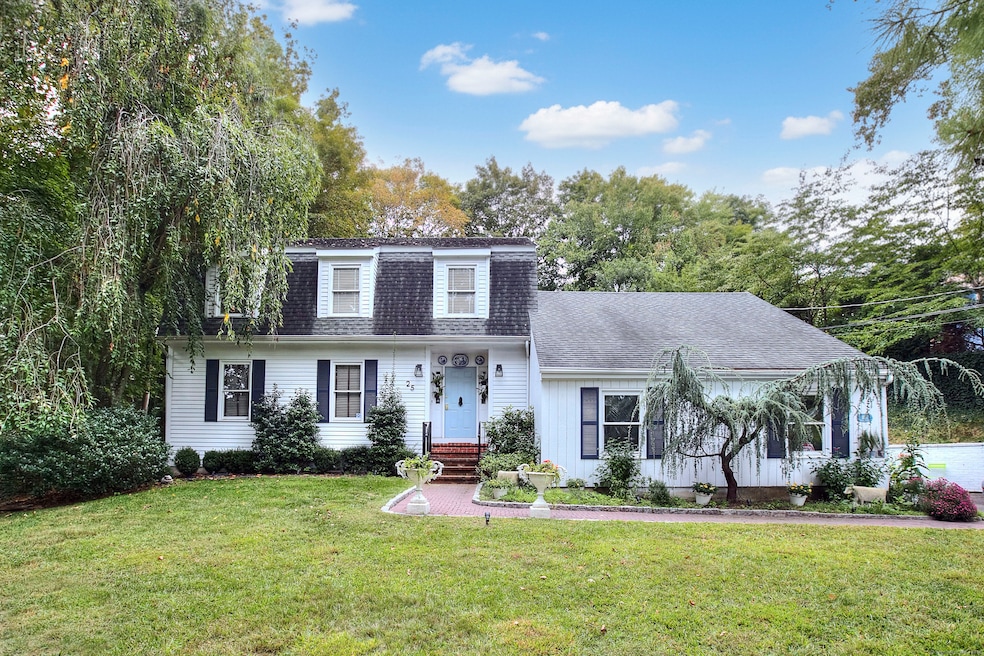25 Pequot Ave Southport, CT 06890
Southport NeighborhoodHighlights
- Beach Access
- Colonial Architecture
- 1 Fireplace
- Mill Hill School Rated A
- Deck
- 5-minute walk to Southport Park
About This Home
Welcome to 25 Pequot Avenue-a beautifully appointed 3-bedroom, 21/2-bath colonial offering approx. 2,100 square feet of living space, situated on a lush half-acre on the edge of Southport Village. Impeccably decorated and thoughtfully maintained, this home combines elegance, comfort, and convenience in one superb package. On the main level you'll find hardwood flooring throughout most spaces, including a gracious step-down living room, a formal dining room, and an eat-in kitchen that opens to a family room warmed by a wood burning fireplace. Built-ins add character, and sliders off the family room lead to a deck perfect for outdoor dining. Also on this level: a powder room, oversized attached two-car garage with generous storage. The upper level features a spacious primary suite with a full bath and a dressing area/closet space. Two additional bedrooms share an updated full bath. wall-to-wall carpeting in the bedrooms ensures a soft, quiet ambiance. Need even more space? The unfinished lower level, with washer/dryer and plenty of room, provides excellent storage. Outside, the property's half-acre lot provides privacy and charm, yet the location remains unbeatable: walk to the train station, Southport Center shops and dining, and both Southport Beach and Sasco Beach. This is village living at its best-serene, accessible, stylish. This is a rare find and will not last long-don't miss your chance to make this beautiful decorated home yours.
Home Details
Home Type
- Single Family
Est. Annual Taxes
- $11,113
Year Built
- Built in 1986
Lot Details
- 0.51 Acre Lot
- Sloped Lot
- Property is zoned R3
Home Design
- Colonial Architecture
- Clap Board Siding
Interior Spaces
- 2,065 Sq Ft Home
- Ceiling Fan
- 1 Fireplace
- French Doors
- Concrete Flooring
Kitchen
- Oven or Range
- Microwave
- Dishwasher
Bedrooms and Bathrooms
- 3 Bedrooms
Laundry
- Laundry on lower level
- Dryer
- Washer
Unfinished Basement
- Basement Fills Entire Space Under The House
- Garage Access
- Basement Storage
Parking
- 2 Car Garage
- Parking Deck
- Automatic Garage Door Opener
Outdoor Features
- Beach Access
- Deck
- Exterior Lighting
- Rain Gutters
Location
- Property is near a golf course
Schools
- Mill Hill Elementary School
- Roger Ludlowe Middle School
- Fairfield Ludlowe High School
Utilities
- Ductless Heating Or Cooling System
- Cooling System Mounted In Outer Wall Opening
- Hot Water Heating System
- Heating System Uses Natural Gas
- Hot Water Circulator
Community Details
- No Pets Allowed
Listing and Financial Details
- Exclusions: Select window treatment, Select lighting, select hardware
- Assessor Parcel Number 133638
Map
Source: SmartMLS
MLS Number: 24128670
APN: FAIR-000229-000000-000063
- 53 Hilltop Dr
- 88 Overhill Rd
- 2 Elmwood Dr Unit 2
- 400 Bronson Rd
- 153 Pease Ave
- 844 Mill Hill Terrace
- 56 Southport Woods Dr
- 209 S Pine Creek Rd
- 57 Beaumont Place
- 647 Bronson Rd
- 27 Bradley St
- 21 Beaumont St
- 60 Hulls Hwy Unit 60
- 43 Helen St
- 74 Westford Dr
- 775 Sasco Hill Rd
- 828 Sasco Hill Rd
- 260 Willow St
- 944 Pequot Ave
- 154 Gorham Rd
- 111 Mill Hill Rd
- 35 Rose Hill Rd
- 29 Pease Ave
- 196 Woodrow Ave
- 20 Southport Woods Dr
- 391 S Pine Creek Rd
- 95 Taylor Place
- 1916 Post Rd
- 20 Hulls Hwy Unit 20
- 29 Redfield Rd
- 650 S Pine Creek Rd
- 92 Thorpe St
- 30 Thorpe St
- 826 Oldfield Rd Unit 2nd Fl+3rd Fl
- 826 Oldfield Rd Unit 1Fl+Basement
- 826 Oldfield Rd Unit 1st Fl+2nd Fl+3rd Fl
- 15 Welch Terrace
- 180 Ruane St Unit 1
- 78 Unquowa Place Unit 406
- 78 Unquowa Place Unit 301







