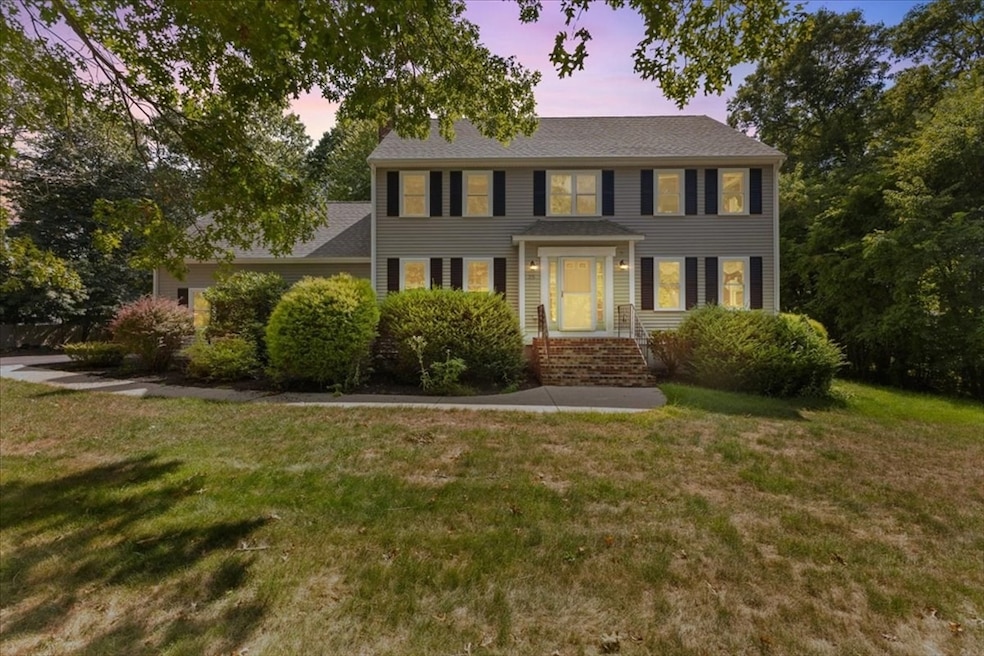25 Plain St East Bridgewater, MA 02333
Estimated payment $4,546/month
Highlights
- Colonial Architecture
- Wood Flooring
- Solid Surface Countertops
- Deck
- 1 Fireplace
- No HOA
About This Home
Don’t miss this well-maintained 1998 Colonial in a highly sought-after neighborhood with newer roof, windows, gutter guards and new garage doors. Imagine mornings filled with natural light filtering through the windows, creating a warm and inviting atmosphere. This 7-room home features a huge kitchen with lots of counter space and cabinets for all the kitchen gadgets. The primary suite has a walk-in closet and private full bath. There is a total of 3 bedrooms, 2.5 baths and there is a walk up attic for easy storage. The basement is unfinished and can offer more space, if you need it. There is a 2-car garage on a spacious 35,196 sq ft lot. Enjoy a great front yard, a private backyard, and plenty of room to live and entertain. A solid home and generous room sizes offer the perfect place to add your own style and make the home yours. All we need is you! Subject to sellers finding suitable housing.
Home Details
Home Type
- Single Family
Est. Annual Taxes
- $8,619
Year Built
- Built in 1998
Lot Details
- 0.81 Acre Lot
- Property is zoned 100
Parking
- 2 Car Attached Garage
- Parking Storage or Cabinetry
- Driveway
- Open Parking
- Off-Street Parking
Home Design
- Colonial Architecture
- Frame Construction
- Shingle Roof
- Concrete Perimeter Foundation
Interior Spaces
- 2,148 Sq Ft Home
- Central Vacuum
- 1 Fireplace
- Insulated Windows
- Dining Area
- Home Office
- Storm Doors
- Solid Surface Countertops
- Electric Dryer Hookup
Flooring
- Wood
- Wall to Wall Carpet
- Ceramic Tile
Bedrooms and Bathrooms
- 3 Bedrooms
- Primary bedroom located on second floor
- Walk-In Closet
Unfinished Basement
- Walk-Out Basement
- Basement Fills Entire Space Under The House
- Block Basement Construction
Outdoor Features
- Balcony
- Deck
- Outdoor Storage
- Rain Gutters
Utilities
- Central Air
- 1 Cooling Zone
- 2 Heating Zones
- Heating System Uses Oil
- Pellet Stove burns compressed wood to generate heat
- Baseboard Heating
- 200+ Amp Service
- Water Heater
- Private Sewer
Community Details
- No Home Owners Association
Listing and Financial Details
- Tax Lot 8-18
- Assessor Parcel Number M:101 P:818,3211457
Map
Home Values in the Area
Average Home Value in this Area
Tax History
| Year | Tax Paid | Tax Assessment Tax Assessment Total Assessment is a certain percentage of the fair market value that is determined by local assessors to be the total taxable value of land and additions on the property. | Land | Improvement |
|---|---|---|---|---|
| 2025 | $8,619 | $630,500 | $225,600 | $404,900 |
| 2024 | $8,394 | $606,500 | $216,900 | $389,600 |
| 2023 | $8,203 | $567,700 | $216,900 | $350,800 |
| 2022 | $7,842 | $502,700 | $189,100 | $313,600 |
| 2021 | $7,637 | $447,900 | $181,700 | $266,200 |
| 2020 | $7,504 | $434,000 | $174,700 | $259,300 |
| 2019 | $7,328 | $417,300 | $167,000 | $250,300 |
| 2018 | $7,351 | $409,300 | $167,000 | $242,300 |
| 2017 | $7,192 | $393,000 | $159,200 | $233,800 |
| 2016 | $6,970 | $383,800 | $159,200 | $224,600 |
| 2015 | $6,646 | $374,200 | $151,300 | $222,900 |
| 2014 | $6,422 | $369,700 | $148,100 | $221,600 |
Property History
| Date | Event | Price | Change | Sq Ft Price |
|---|---|---|---|---|
| 09/05/2025 09/05/25 | For Sale | $724,900 | -- | $337 / Sq Ft |
Purchase History
| Date | Type | Sale Price | Title Company |
|---|---|---|---|
| Deed | $225,000 | -- | |
| Deed | $80,000 | -- |
Mortgage History
| Date | Status | Loan Amount | Loan Type |
|---|---|---|---|
| Open | $275,000 | Stand Alone Refi Refinance Of Original Loan | |
| Closed | $280,000 | No Value Available | |
| Closed | $20,000 | No Value Available | |
| Closed | $155,000 | Purchase Money Mortgage |
Source: MLS Property Information Network (MLS PIN)
MLS Number: 73426650
APN: EBRI-000101-000000-000008-000018
- 416 Highland St
- 446 Elm St
- 611 N Bedford St
- 585 N Bedford St
- 848 N Bedford St Phase III
- 848 N Bedford St Phase IV
- 848 N
- 848 N Bedford St
- 5 Harmony Crossing
- 11 Harmony Crossing
- 205 Bedford St
- 572 Harvard St
- 618 Auburn St
- 200 N Central St
- 11 Willow Ave
- 205 Southfield Dr
- 877 Auburnville Way Unit O6
- 534 Hogg Memorial Dr
- 103 Deanna Rd
- 307 Homeland Dr
- 165 Carl Ave
- 670 Bedford St Unit 307
- 670 Bedford St Unit 211
- 860 Temple St Unit A3
- 1003 Crescent St Unit 1
- 855 Temple St Unit H3
- 306 Washington St Unit 2
- 81 Oak St Unit 1
- 30 Temple St Unit 302
- 97 West St Unit 2
- 100-100 Myrtle Ave
- 7 Marble St
- 85 Whitman Ave
- 22 Vernon St Unit A
- 45 Thatcher St Unit 3
- 32 Brookside Ave Unit B
- 53 Taylor Ave Unit 3
- 68 Court St Unit 1
- 65 Addison Ave Unit 1
- 11 Pine Ave Unit 2







