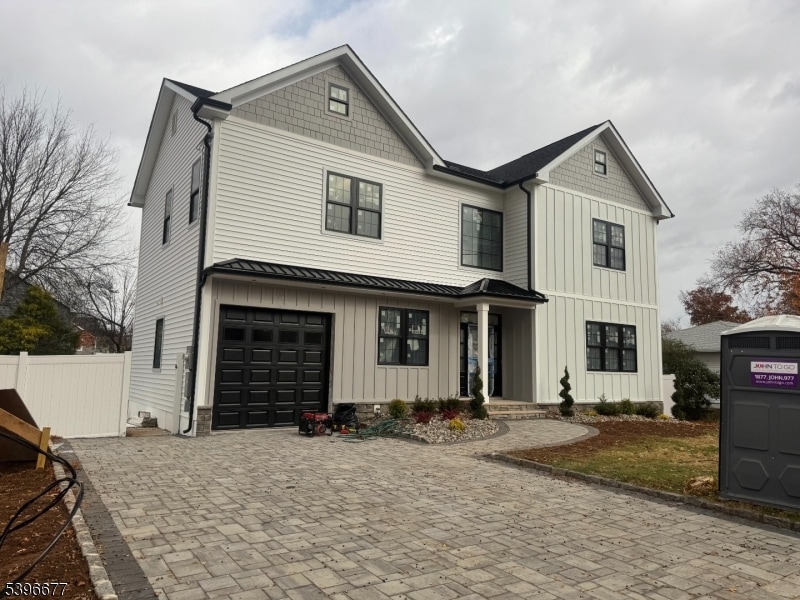Estimated payment $7,643/month
Highlights
- Colonial Architecture
- Deck
- Recreation Room
- Valley Road Elementary School Rated A-
- Living Room with Fireplace
- 2-minute walk to Curry Field
About This Home
This custom colonial is nearing completion and almost ready for its very lucky new owners! Spanning over 4000 square feet across three finished levels, this impressive build is packed with designer finishes, high-end materials, and creature comforts! You will immediately notice the striking curb appeal, featuring an extra-deep 25' bluestone paver driveway, JamesHardie siding in arctic white and pearl grey with contrasting metal roof and black Anderson 400 series windows. An impressive 2-story foyer with grand staircase, beautiful railings, and extensive millwork welcomes you into the first floor with 4" red oak hardwood floors, open concept living and dining room flow into the custom chef's kitchen with two tone cabinetry, 8' island, custom range hood, and hidden pantry with second sink! Access the rear deck from the kitchen or relax in the family room space. A first floor bedroom is tucked off the main living space in addition to a full bathroom and access to the garage. Upstairs, the 22x17 primary suite has it all - flooded with natural light, featuring custom fireplace wall, TWO walk-in closets, plus luxurious bath with dual vanities, wet room with freestanding tub, curbless shower, integrated heated towel rack, and skylight for added ambiance! 3 additional spacious bedrooms are located on this floor with second floor laundry and another full bath. With a finished basement, 2 high-efficiency HVAC units, and a fully fenced backyard, no expense has been spared in this build!
Listing Agent
CHRISTIAN KREITZ
WEICHERT REALTORS Brokerage Phone: 908-603-9097 Listed on: 11/11/2025
Home Details
Home Type
- Single Family
Est. Annual Taxes
- $9,555
Year Built
- Home Under Construction
Parking
- 1 Car Attached Garage
- Paver Block
Home Design
- Colonial Architecture
- Metal Roof
- Vertical Siding
- Vinyl Siding
- Tile
Interior Spaces
- 4,000 Sq Ft Home
- Skylights
- Self Contained Fireplace Unit Or Insert
- Entrance Foyer
- Family Room
- Living Room with Fireplace
- 2 Fireplaces
- Formal Dining Room
- Recreation Room
- Utility Room
- Laundry Room
- Wood Flooring
Kitchen
- Gas Oven or Range
- Recirculated Exhaust Fan
- Microwave
- Dishwasher
Bedrooms and Bathrooms
- 5 Bedrooms
- Primary bedroom located on second floor
- En-Suite Primary Bedroom
- Walk-In Closet
- 4 Full Bathrooms
- Freestanding Bathtub
- Soaking Tub
- Separate Shower
Finished Basement
- Basement Fills Entire Space Under The House
- French Drain
Schools
- Johnson High School
Utilities
- Forced Air Heating and Cooling System
- Two Cooling Systems Mounted To A Wall/Window
- Multiple Heating Units
- Gas Water Heater
Additional Features
- Deck
- 7,405 Sq Ft Lot
Community Details
- Community Storage Space
Listing and Financial Details
- Assessor Parcel Number 2902-00153-0000-00033-0000-
Map
Home Values in the Area
Average Home Value in this Area
Tax History
| Year | Tax Paid | Tax Assessment Tax Assessment Total Assessment is a certain percentage of the fair market value that is determined by local assessors to be the total taxable value of land and additions on the property. | Land | Improvement |
|---|---|---|---|---|
| 2025 | $9,556 | $431,600 | $250,000 | $181,600 |
| 2024 | $9,413 | $431,600 | $250,000 | $181,600 |
| 2023 | $9,413 | $431,600 | $250,000 | $181,600 |
| 2022 | $9,141 | $431,600 | $250,000 | $181,600 |
| 2021 | $10,286 | $115,700 | $42,000 | $73,700 |
| 2020 | $10,118 | $115,700 | $42,000 | $73,700 |
| 2019 | $10,016 | $115,700 | $42,000 | $73,700 |
| 2018 | $9,896 | $115,700 | $42,000 | $73,700 |
| 2017 | $9,737 | $115,700 | $42,000 | $73,700 |
| 2016 | $9,379 | $115,700 | $42,000 | $73,700 |
| 2015 | $9,284 | $115,700 | $42,000 | $73,700 |
| 2014 | $9,088 | $115,700 | $42,000 | $73,700 |
Property History
| Date | Event | Price | List to Sale | Price per Sq Ft | Prior Sale |
|---|---|---|---|---|---|
| 11/11/2025 11/11/25 | For Sale | $1,299,000 | +119.4% | $436 / Sq Ft | |
| 06/20/2025 06/20/25 | Sold | $592,000 | +2.6% | -- | View Prior Sale |
| 05/06/2025 05/06/25 | Pending | -- | -- | -- | |
| 04/25/2025 04/25/25 | For Sale | $577,000 | -- | -- |
Purchase History
| Date | Type | Sale Price | Title Company |
|---|---|---|---|
| Bargain Sale Deed | $592,000 | American Land Title | |
| Bargain Sale Deed | $592,000 | American Land Title | |
| Quit Claim Deed | -- | -- | |
| Executors Deed | $70,000 | None Available | |
| Deed | $179,500 | -- |
Mortgage History
| Date | Status | Loan Amount | Loan Type |
|---|---|---|---|
| Previous Owner | $1,002,000 | New Conventional | |
| Previous Owner | $120,000 | New Conventional | |
| Previous Owner | $119,500 | No Value Available |
Source: Garden State MLS
MLS Number: 3997301
APN: 02-00153-0000-00033
- 35 Walnut Ave
- 750 Walnut Ave
- 85 Valley Rd
- 275 Valley Rd
- 600 Fernwood Terrace
- 200 N Lehigh Ave
- 504 Centennial Ave
- 1115 Raritan Rd Unit 2
- 209 Lexington Blvd
- 110 Broadway Unit 1
- 1769 Dakota St
- 442 Rosewood Terrace
- 15 Myrtle St
- 70 Lincoln Blvd
- 1025 Raritan Rd
- 98 Winans Ave
- 1512 Franklin St Unit 2
- 202 Centennial Ave
- 62 Westfield Ave Unit 101
- 999 Raritan Rd
