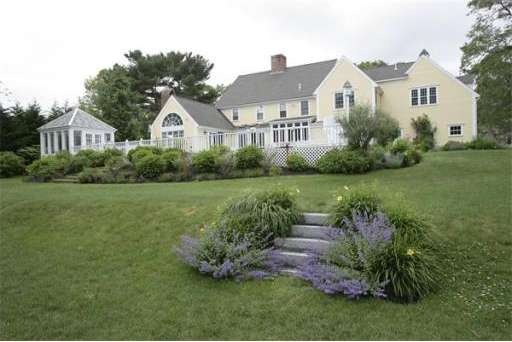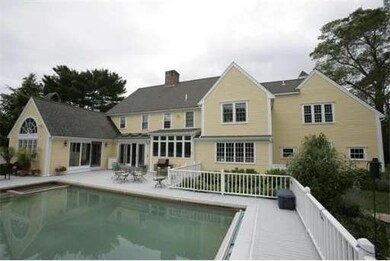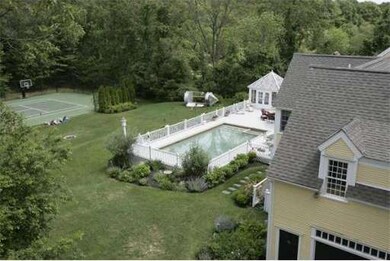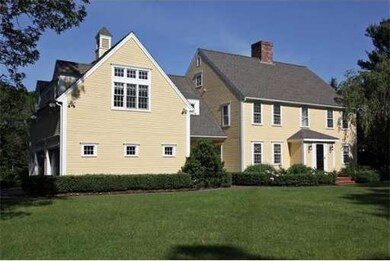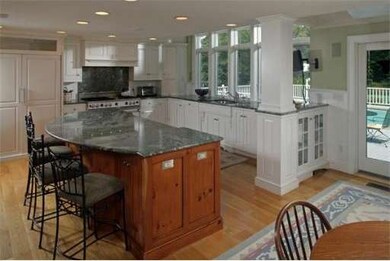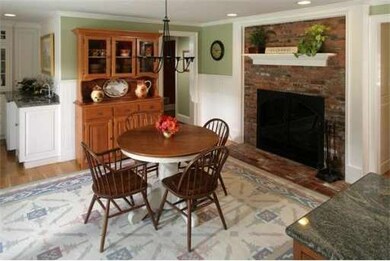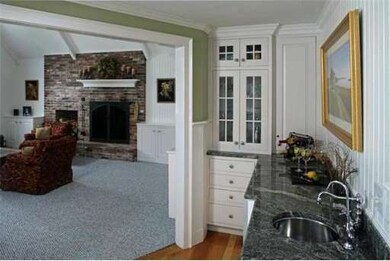
25 Possum Run Duxbury, MA 02332
About This Home
As of April 2019Set on a 4 a. lot in a prime cul-de-sac neighborhood in the heart of the Village, this custom colonial has all the "bells & whistles"! A newer state-of-the-art eat-in kitchen w/ granite, stainless, fireplace & wet bar opens to cathedral ceiling family room addition. A large deck w/pool/hot tub & gazebo overlooks a manicured, private backyard w/ tennis court & small pond. This delightful home with its versatile floor plan is truly a treasure and is priced well below assessment.
Home Details
Home Type
Single Family
Est. Annual Taxes
$24,799
Year Built
1987
Lot Details
0
Listing Details
- Lot Description: Paved Drive, Level
- Special Features: None
- Property Sub Type: Detached
- Year Built: 1987
Interior Features
- Has Basement: Yes
- Fireplaces: 4
- Primary Bathroom: Yes
- Number of Rooms: 13
- Amenities: Public Transportation, Shopping, Swimming Pool, Tennis Court, Park, Walk/Jog Trails, Golf Course, Medical Facility, Conservation Area, Highway Access, Public School
- Energy: Storm Doors, Prog. Thermostat
- Flooring: Tile, Wall to Wall Carpet, Marble, Hardwood
- Insulation: Full, Fiberglass
- Interior Amenities: Security System, Cable Available, Wetbar, Whole House Fan, French Doors
- Basement: Full, Finished, Interior Access, Bulkhead, Concrete Floor
- Bedroom 2: Second Floor, 16X14
- Bedroom 3: Second Floor, 16X12
- Bedroom 4: Second Floor, 15X14
- Bedroom 5: First Floor, 23X14
- Bathroom #1: First Floor, 15X9
- Bathroom #2: First Floor
- Bathroom #3: Second Floor
- Kitchen: First Floor, 25X17
- Laundry Room: Second Floor
- Master Bedroom: Second Floor, 23X14
- Master Bedroom Description: Full Bath, Walk-in Closet, Wall to Wall Carpet
- Dining Room: First Floor, 16X14
- Family Room: First Floor, 20X15
Exterior Features
- Construction: Frame
- Exterior: Clapboard, Shingles
- Exterior Features: Deck, Inground Pool, Tennis Court, Gutters, Storage Shed, Prof. Landscape, Sprinkler System, Screens, Gazebo
- Foundation: Poured Concrete
Garage/Parking
- Garage Parking: Attached, Storage
- Garage Spaces: 2
- Parking: Off-Street
- Parking Spaces: 8
Utilities
- Water/Sewer: City/Town Water, Private Sewerage
- Utility Connections: for Gas Range
Ownership History
Purchase Details
Home Financials for this Owner
Home Financials are based on the most recent Mortgage that was taken out on this home.Purchase Details
Home Financials for this Owner
Home Financials are based on the most recent Mortgage that was taken out on this home.Purchase Details
Home Financials for this Owner
Home Financials are based on the most recent Mortgage that was taken out on this home.Purchase Details
Purchase Details
Purchase Details
Purchase Details
Similar Homes in the area
Home Values in the Area
Average Home Value in this Area
Purchase History
| Date | Type | Sale Price | Title Company |
|---|---|---|---|
| Quit Claim Deed | -- | None Available | |
| Not Resolvable | $1,620,000 | -- | |
| Not Resolvable | $1,180,000 | -- | |
| Deed | $1,400,000 | -- | |
| Deed | $460,000 | -- | |
| Foreclosure Deed | $485,000 | -- | |
| Deed | $600,000 | -- |
Mortgage History
| Date | Status | Loan Amount | Loan Type |
|---|---|---|---|
| Open | $1,271,400 | Stand Alone Refi Refinance Of Original Loan | |
| Closed | $1,290,000 | Adjustable Rate Mortgage/ARM | |
| Closed | $1,296,000 | Stand Alone Refi Refinance Of Original Loan | |
| Previous Owner | $1,296,000 | Purchase Money Mortgage | |
| Previous Owner | $885,000 | Purchase Money Mortgage | |
| Previous Owner | $200,000 | No Value Available |
Property History
| Date | Event | Price | Change | Sq Ft Price |
|---|---|---|---|---|
| 04/26/2019 04/26/19 | Sold | $1,620,000 | +1.6% | $265 / Sq Ft |
| 02/05/2019 02/05/19 | Pending | -- | -- | -- |
| 01/30/2019 01/30/19 | For Sale | $1,595,000 | +35.2% | $261 / Sq Ft |
| 03/30/2012 03/30/12 | Sold | $1,180,000 | -8.9% | $187 / Sq Ft |
| 03/08/2012 03/08/12 | Pending | -- | -- | -- |
| 09/09/2011 09/09/11 | Price Changed | $1,295,000 | -7.2% | $205 / Sq Ft |
| 06/15/2011 06/15/11 | For Sale | $1,395,000 | -- | $221 / Sq Ft |
Tax History Compared to Growth
Tax History
| Year | Tax Paid | Tax Assessment Tax Assessment Total Assessment is a certain percentage of the fair market value that is determined by local assessors to be the total taxable value of land and additions on the property. | Land | Improvement |
|---|---|---|---|---|
| 2025 | $24,799 | $2,445,700 | $695,000 | $1,750,700 |
| 2024 | $23,645 | $2,350,400 | $595,600 | $1,754,800 |
| 2023 | $22,389 | $2,094,400 | $741,900 | $1,352,500 |
| 2022 | $23,491 | $1,829,500 | $577,500 | $1,252,000 |
| 2021 | $22,434 | $1,549,300 | $481,600 | $1,067,700 |
| 2020 | $21,200 | $1,446,100 | $668,600 | $777,500 |
| 2019 | $21,191 | $1,443,500 | $650,100 | $793,400 |
| 2018 | $20,836 | $1,374,400 | $607,800 | $766,600 |
| 2017 | $19,294 | $1,244,000 | $530,000 | $714,000 |
| 2016 | $19,344 | $1,244,000 | $530,000 | $714,000 |
| 2015 | $19,517 | $1,251,100 | $530,000 | $721,100 |
Agents Affiliated with this Home
-
Liz Bone Team
L
Seller's Agent in 2019
Liz Bone Team
South Shore Sotheby's International Realty
(781) 934-2000
123 in this area
278 Total Sales
-
Kristin Coppola
K
Seller Co-Listing Agent in 2019
Kristin Coppola
South Shore Sotheby's International Realty
(781) 635-4651
16 in this area
30 Total Sales
-
Anne Smith

Seller's Agent in 2012
Anne Smith
Coldwell Banker Realty - Duxbury
(617) 529-2544
2 in this area
5 Total Sales
-
Robin Markella-Hallowell

Buyer's Agent in 2012
Robin Markella-Hallowell
Waterfront Realty Group
(617) 967-6331
5 in this area
11 Total Sales
Map
Source: MLS Property Information Network (MLS PIN)
MLS Number: 71248971
APN: DUXB-000108-000912-000008
- 265 Surplus St
- 68 Depot St
- 260 Washington St
- 206 Washington St
- 338 Washington St
- 0 Standish St
- 157 Washington St
- 56 Chapel St
- 54 Chapel St
- 54 & 56 Chapel
- 561 Washington St
- 124 Evergreen St
- 10 Hawthorn Hill
- 54 Marshall St
- 21 River Ln
- 25 Hawthorn Hill
- 108 Island Creek Rd
- 65 Myles View Dr
- 70 King Caesar Rd
- 39 Bay Pond Rd
